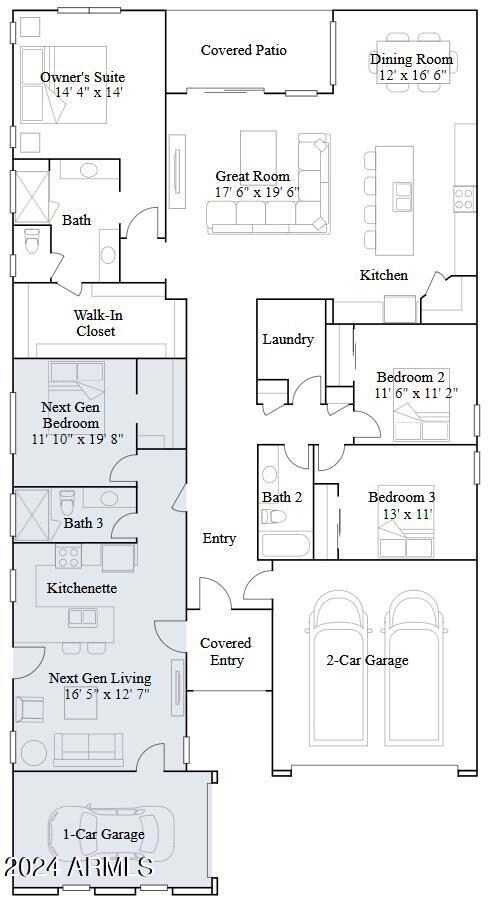
3173 W Peak View Rd Phoenix, AZ 85085
North Gateway NeighborhoodHighlights
- Gated Community
- Covered patio or porch
- Eat-In Kitchen
- Union Park School Rated A
- 3 Car Direct Access Garage
- Double Pane Windows
About This Home
As of November 2024Below Market Financing Available!!!!!!!!
This single-level home showcases Lennar's signature Next Gen® suite ideal for multigenerational living. The suite includes a one-car garage, separate entrance, living space, kitchenette, bedroom and bathroom. In the main home, an open floorplan allows for effortless transition between the Great Room, kitchen and dining room, with access to the covered patio through sliding glass doors. The luxe owner's suite is situated at the back of the home, while two secondary bedrooms are comfortable and private retreats.
Photos are renderings of a model home, not the actual home.
Home Details
Home Type
- Single Family
Est. Annual Taxes
- $236
Year Built
- Built in 2024
Lot Details
- 6,875 Sq Ft Lot
- Desert faces the front of the property
- Block Wall Fence
- Front Yard Sprinklers
- Sprinklers on Timer
HOA Fees
- $132 Monthly HOA Fees
Parking
- 3 Car Direct Access Garage
- Electric Vehicle Home Charger
- Garage Door Opener
Home Design
- Wood Frame Construction
- Tile Roof
- Stucco
Interior Spaces
- 2,649 Sq Ft Home
- 1-Story Property
- Ceiling height of 9 feet or more
- Double Pane Windows
- Low Emissivity Windows
- Vinyl Clad Windows
Kitchen
- Eat-In Kitchen
- Breakfast Bar
- Built-In Microwave
- Kitchen Island
Flooring
- Carpet
- Tile
Bedrooms and Bathrooms
- 4 Bedrooms
- 3 Bathrooms
- Dual Vanity Sinks in Primary Bathroom
Schools
- Stetson Hills Elementary
- Sandra Day O'connor High School
Utilities
- Refrigerated Cooling System
- Heating Available
- Tankless Water Heater
- Water Softener
- High Speed Internet
- Cable TV Available
Additional Features
- No Interior Steps
- Covered patio or porch
Listing and Financial Details
- Home warranty included in the sale of the property
- Tax Lot 227
- Assessor Parcel Number 204-23-698
Community Details
Overview
- Association fees include ground maintenance
- Aam Managemant Association
- Built by Lennar
- Middle Vistas Subdivision, Trillium Floorplan
- FHA/VA Approved Complex
Recreation
- Community Playground
Security
- Gated Community
Map
Home Values in the Area
Average Home Value in this Area
Property History
| Date | Event | Price | Change | Sq Ft Price |
|---|---|---|---|---|
| 11/27/2024 11/27/24 | Sold | $737,990 | -0.9% | $279 / Sq Ft |
| 11/02/2024 11/02/24 | Pending | -- | -- | -- |
| 10/22/2024 10/22/24 | For Sale | $744,990 | -- | $281 / Sq Ft |
Similar Homes in Phoenix, AZ
Source: Arizona Regional Multiple Listing Service (ARMLS)
MLS Number: 6774395
- 2221 W Steed Ridge
- 2521 W Mark Ln
- 2405 W Cordia Ln
- 29120 N 22nd Ave Unit 205
- 2533 W Cordia Ln
- 29431 N 23rd Dr
- 2140 W Tallgrass Trail Unit 208
- 2118 W Hunter Ct Unit 136
- 28604 N 21st Ln
- 2121 W Tallgrass Trail Unit 126
- 3244 W Cedar Ridge Rd
- 2144 W Barwick Dr
- 2403 W Via Dona Rd
- 2435 W Via Dona Rd
- 28731 N 20th Ln
- 2022 W Steed Ridge
- 2414 W White Feather Ln
- 29606 N 21st Dr
- 29214 N 19th Ln
- 1957 W Lonesome Trail






