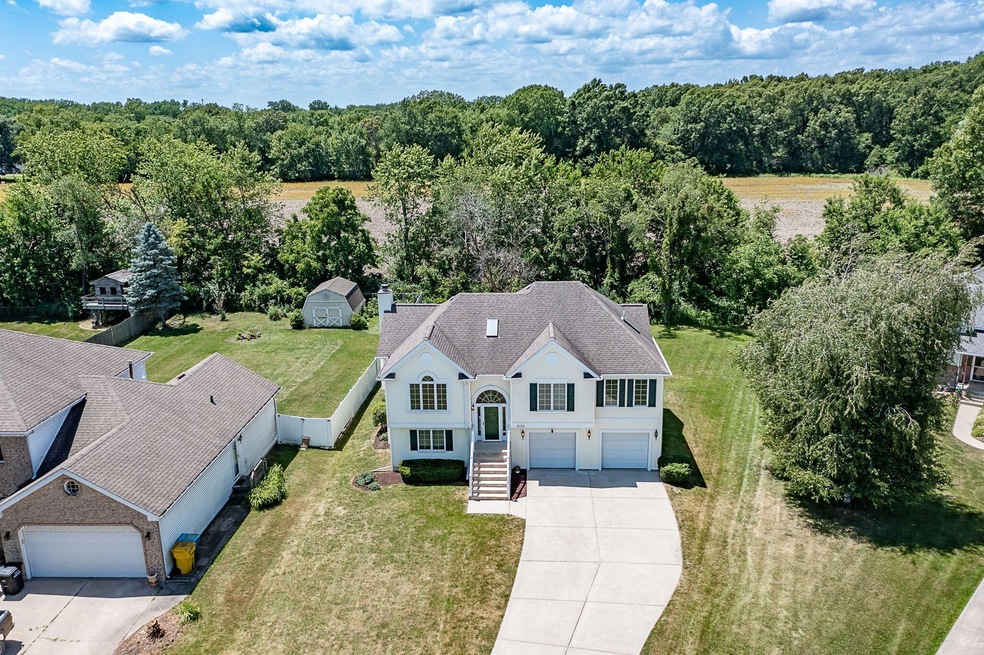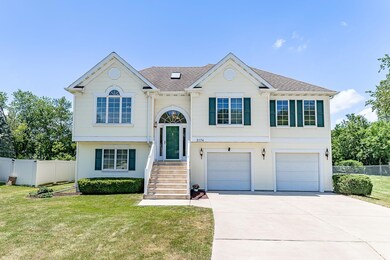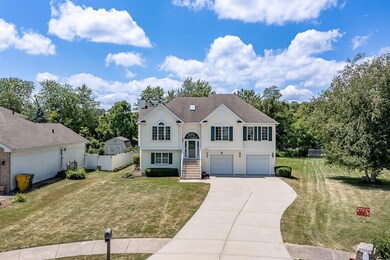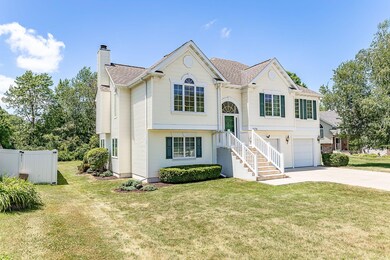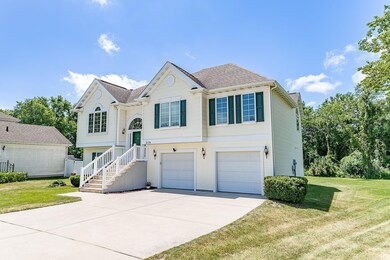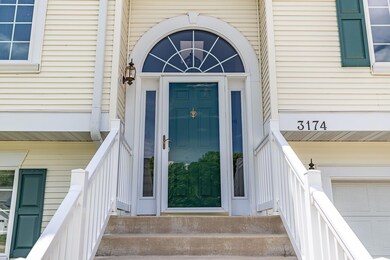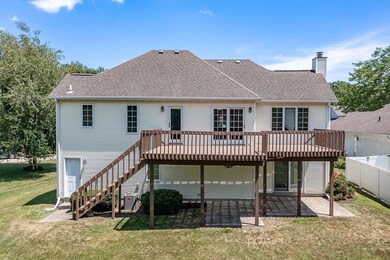
3174 Destiny St Portage, IN 46368
Highlights
- Deck
- 2 Car Attached Garage
- Central Air
- No HOA
- Living Room
- Dining Room
About This Home
As of September 2024This beautiful custom built home is nestled on a cul de sac tucked away in the quaint town of Portage. This property offers immense natural lighting with an open concept upper level complete with a large back deck that presents the perfect place to enjoy your morning coffee. The primary suite has a nice tray ceiling with entry to the back deck as well. The primary bath is spacious and has a large jacuzzi tub that's perfect to relax in after a long day. Fresh paint throughout the home, professionally cleaned carpet, and newly landscaped. Just minutes away from I-65. Portage Schools.
Home Details
Home Type
- Single Family
Est. Annual Taxes
- $2,386
Year Built
- Built in 1994
Lot Details
- 0.31 Acre Lot
- Lot Dimensions are 19x183
Parking
- 2 Car Attached Garage
Home Design
- Bi-Level Home
Interior Spaces
- Wood Burning Fireplace
- Gas Fireplace
- Living Room
- Dining Room
- Carpet
- Natural lighting in basement
Kitchen
- Gas Range
- Microwave
- Dishwasher
- Disposal
Bedrooms and Bathrooms
- 3 Bedrooms
Laundry
- Dryer
- Washer
Outdoor Features
- Deck
Schools
- Portage High School
Utilities
- Central Air
- Heating System Uses Natural Gas
Community Details
- No Home Owners Association
- Providence Subdivision
Listing and Financial Details
- Assessor Parcel Number 64-05-23-251-009.000-016
Map
Home Values in the Area
Average Home Value in this Area
Property History
| Date | Event | Price | Change | Sq Ft Price |
|---|---|---|---|---|
| 09/27/2024 09/27/24 | Sold | $339,900 | 0.0% | $138 / Sq Ft |
| 08/22/2024 08/22/24 | Pending | -- | -- | -- |
| 07/25/2024 07/25/24 | For Sale | $339,900 | 0.0% | $138 / Sq Ft |
| 07/02/2024 07/02/24 | Pending | -- | -- | -- |
| 07/02/2024 07/02/24 | For Sale | $339,900 | 0.0% | $138 / Sq Ft |
| 06/22/2024 06/22/24 | Pending | -- | -- | -- |
| 06/21/2024 06/21/24 | For Sale | $339,900 | -- | $138 / Sq Ft |
Tax History
| Year | Tax Paid | Tax Assessment Tax Assessment Total Assessment is a certain percentage of the fair market value that is determined by local assessors to be the total taxable value of land and additions on the property. | Land | Improvement |
|---|---|---|---|---|
| 2024 | $2,705 | $276,700 | $32,200 | $244,500 |
| 2023 | $2,685 | $268,500 | $30,700 | $237,800 |
| 2022 | $2,386 | $238,600 | $30,700 | $207,900 |
| 2021 | $2,129 | $210,900 | $30,700 | $180,200 |
| 2020 | $1,827 | $180,700 | $26,600 | $154,100 |
| 2019 | $1,868 | $184,800 | $26,600 | $158,200 |
| 2018 | $1,788 | $176,800 | $26,600 | $150,200 |
| 2017 | $1,783 | $176,300 | $26,600 | $149,700 |
| 2016 | $1,757 | $173,700 | $26,500 | $147,200 |
| 2014 | $1,751 | $173,100 | $25,800 | $147,300 |
| 2013 | -- | $161,700 | $25,300 | $136,400 |
Mortgage History
| Date | Status | Loan Amount | Loan Type |
|---|---|---|---|
| Open | $333,740 | FHA |
Deed History
| Date | Type | Sale Price | Title Company |
|---|---|---|---|
| Personal Reps Deed | $339,900 | Community Title |
Similar Homes in Portage, IN
Source: Northwest Indiana Association of REALTORS®
MLS Number: 805742
APN: 64-05-23-251-009.000-016
- 5773 Buck Ln
- 3114 Fawn
- 5805 Buck Ln
- 3068 Buck Ln
- 3106 Fawn Ln
- 3098 Fawn Ln
- 3090 Fawn Ln
- 27.69 Acres Swanson & Lute Rd
- TBD Lute Rd
- 3007 Willowcreek Rd
- 2966 Willowcreek Rd
- 3024 Peterson St
- 5589 Robbins Ave
- 3191 Teresa St
- 2975 Glenwood St
- 5549 Batson Ave
- 6238 Oglethorpe Ave
- 3180 Saint Julian St
- 2941 Bryant St
- 2796 Willowcreek Rd
