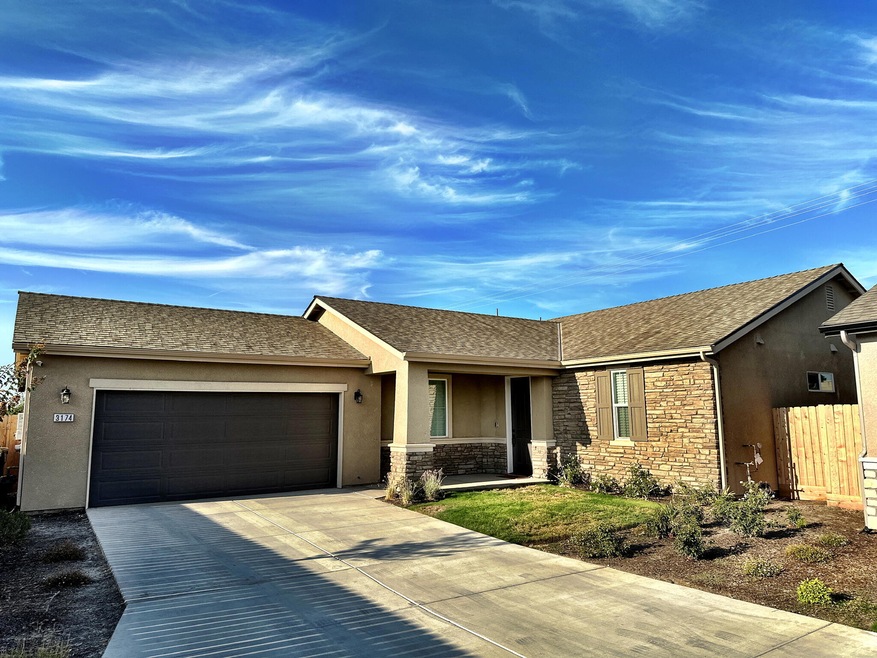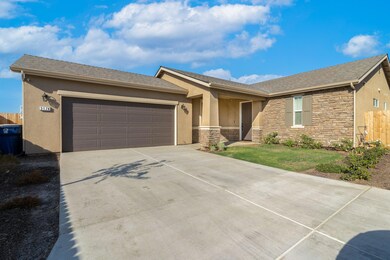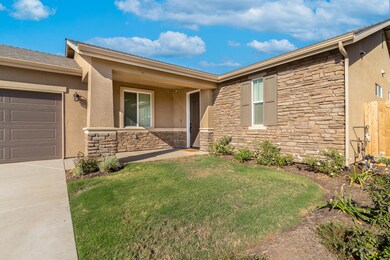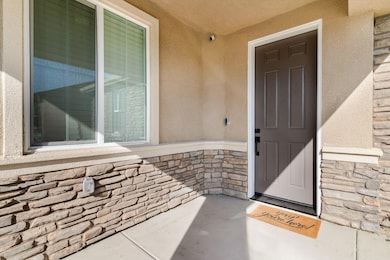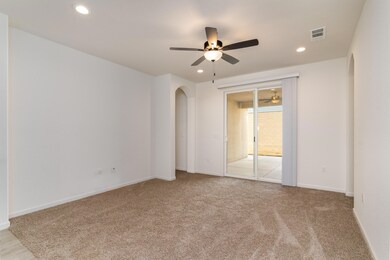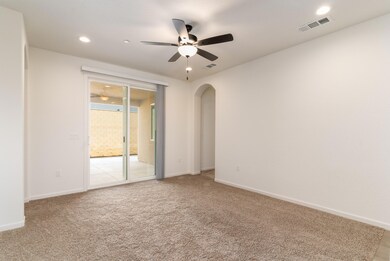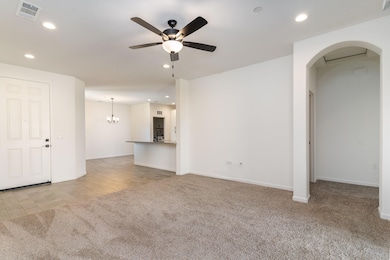
3174 Seymour St Tulare, CA 93274
Northeast Tulare Neighborhood
3
Beds
2
Baths
1,475
Sq Ft
4,791
Sq Ft Lot
Highlights
- Granite Countertops
- Living Room
- Central Heating and Cooling System
- Walk-In Closet
- Laundry Room
- Ceiling Fan
About This Home
As of January 2025Welcome to this stunning 3-bedroom, 2-bathroom home in Tulare, CA. This nearly new construction boasts modern amenities such as HVAC, a refrigerator, and a washer/dryer included for your convenience. The kitchen features granite countertops, perfect for preparing meals and entertaining guests. The elegant bathrooms are highlighted by modern finishes. Don't miss out on the opportunity to make this house your home. Buyer to assume solar lease.
Home Details
Home Type
- Single Family
Est. Annual Taxes
- $4,371
Year Built
- Built in 2023
Lot Details
- 4,791 Sq Ft Lot
- Lot Dimensions are 50' x 95'
- Fenced
- Back Yard
HOA Fees
- $100 Monthly HOA Fees
Parking
- 2 Car Garage
Home Design
- Slab Foundation
- Composition Roof
- Stucco
Interior Spaces
- 1,475 Sq Ft Home
- 1-Story Property
- Ceiling Fan
- Living Room
Kitchen
- Range
- Microwave
- Dishwasher
- Granite Countertops
Bedrooms and Bathrooms
- 3 Bedrooms
- Walk-In Closet
Laundry
- Laundry Room
- Dryer
Utilities
- Central Heating and Cooling System
- Natural Gas Connected
Community Details
- Association fees include ground maintenance
- Kensington Estates Homeowners Association, Phone Number (559) 733-1322
Listing and Financial Details
- Assessor Parcel Number 149480065000
Map
Create a Home Valuation Report for This Property
The Home Valuation Report is an in-depth analysis detailing your home's value as well as a comparison with similar homes in the area
Home Values in the Area
Average Home Value in this Area
Property History
| Date | Event | Price | Change | Sq Ft Price |
|---|---|---|---|---|
| 01/17/2025 01/17/25 | Sold | $370,000 | +1.4% | $251 / Sq Ft |
| 12/12/2024 12/12/24 | Pending | -- | -- | -- |
| 10/22/2024 10/22/24 | Price Changed | $365,000 | -2.7% | $247 / Sq Ft |
| 09/18/2024 09/18/24 | For Sale | $375,000 | -- | $254 / Sq Ft |
Source: Tulare County MLS
Tax History
| Year | Tax Paid | Tax Assessment Tax Assessment Total Assessment is a certain percentage of the fair market value that is determined by local assessors to be the total taxable value of land and additions on the property. | Land | Improvement |
|---|---|---|---|---|
| 2024 | $4,371 | $369,146 | $75,386 | $293,760 |
| 2023 | $551 | $19,333 | $19,333 | $0 |
| 2022 | -- | -- | -- | -- |
Source: Public Records
Mortgage History
| Date | Status | Loan Amount | Loan Type |
|---|---|---|---|
| Open | $74,000 | FHA | |
| Open | $296,000 | New Conventional | |
| Previous Owner | $290,776 | New Conventional |
Source: Public Records
Deed History
| Date | Type | Sale Price | Title Company |
|---|---|---|---|
| Grant Deed | $370,000 | First American Title Company | |
| Grant Deed | $363,500 | First American Title Company |
Source: Public Records
Similar Homes in Tulare, CA
Source: Tulare County MLS
MLS Number: 231421
APN: 149-480-065-000
Nearby Homes
- 3128 Britannia St
- 3017 Dorset St
- 3185 Dorset St
- 1890 Tamworth Ave
- 2857 Sauvignon St
- 3373 Dorset St
- 3166 Seymour St
- 1907 Chancellor Ave Unit Cyp212
- 3219 Manchester St
- 2106 Albarino Ct
- 1810 Bual Ct
- 0 Cartmill Ave Unit 202574
- 1770 Charles Krug Ave
- 1446 Clarete Ave
- 1889 Charles Krug Ave
- 0 E Cartmill Ave
- 1795 Bettinelli Ct
- 1758 Firestone Dr
- 1971 Cabernet Dr
- 2096 Alexander Ave
