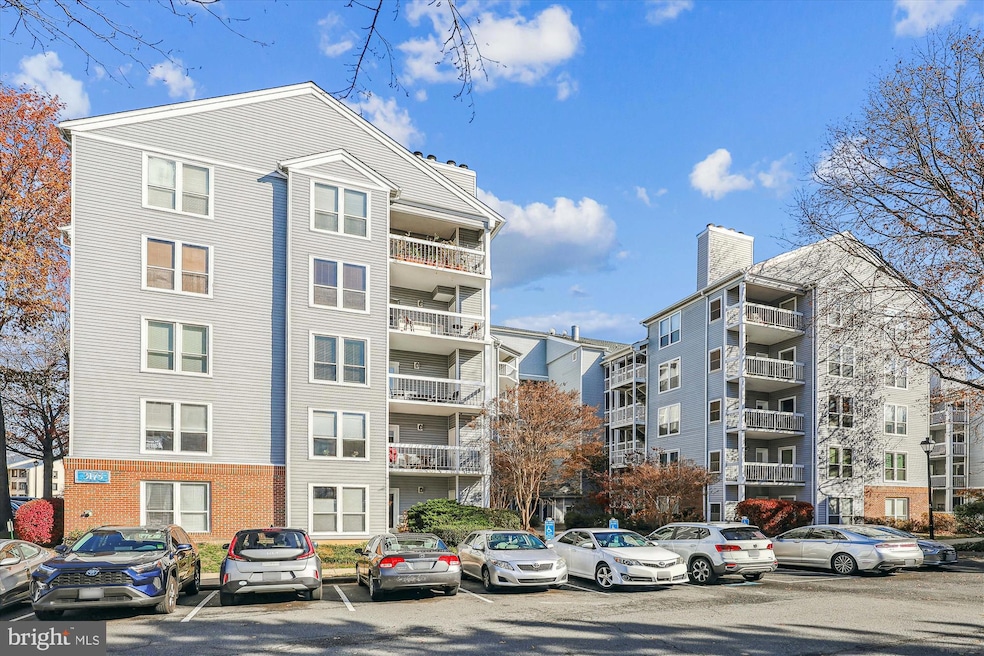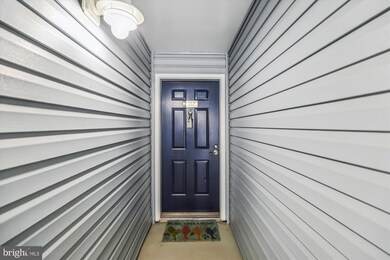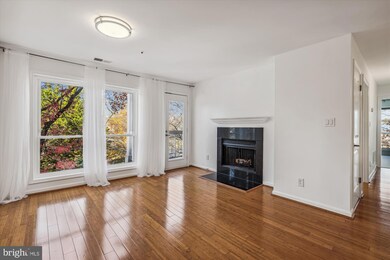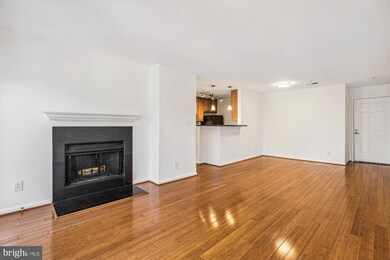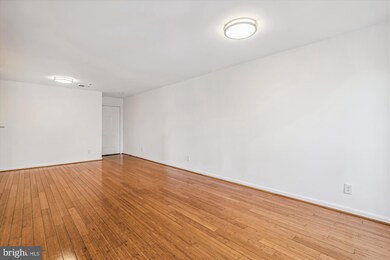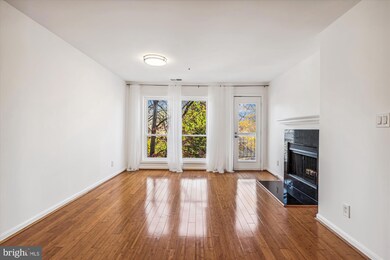
The Four Winds at Oakton 3175 Summit Square Dr Unit 5-D7 Oakton, VA 22124
Highlights
- Fitness Center
- Open Floorplan
- Clubhouse
- Oakton Elementary School Rated A
- Colonial Architecture
- Wood Flooring
About This Home
As of December 2024Location, Location, Location! This condo is less than 2 miles from the Vienna Metro station, offering quick access to major highways and a variety of shopping centers and parks. It is one of the few places you can buy under $400K in the Oakton school system . Meticulously maintained and beautifully updated, this home features shininng hardwood floors throughout the living areas that complement the sleek granite countertops for a truly luxurious feel. With a second spacious bedrooms and a beautifully renovated bathroom, this condo has it all. The windows, water heater,and lighting fixtures are all new. The windows are very cosmetic, high quality energy saving units. The water heater was just installed a few months ago. The lighting is LED that can adjust light color and are dimmable. Don’t miss your chance to see it!
Last Agent to Sell the Property
Troy Sponaugle, Troy Property Group
Samson Properties License #0225191913

Property Details
Home Type
- Condominium
Est. Annual Taxes
- $3,239
Year Built
- Built in 1986
Lot Details
- Two or More Common Walls
- Property is in very good condition
HOA Fees
- $367 Monthly HOA Fees
Home Design
- Colonial Architecture
- Brick Exterior Construction
- Architectural Shingle Roof
- Vinyl Siding
Interior Spaces
- 986 Sq Ft Home
- Open Floorplan
- Fireplace Mantel
- Double Pane Windows
- ENERGY STAR Qualified Windows with Low Emissivity
- Window Treatments
- Six Panel Doors
- Living Room
- Dining Room
Kitchen
- Breakfast Area or Nook
- Electric Oven or Range
- Range Hood
- Microwave
- Ice Maker
- Dishwasher
- Upgraded Countertops
- Disposal
Flooring
- Wood
- Carpet
- Laminate
- Ceramic Tile
Bedrooms and Bathrooms
- 2 Main Level Bedrooms
- En-Suite Primary Bedroom
- 1 Full Bathroom
Laundry
- Laundry in unit
- Stacked Washer and Dryer
Accessible Home Design
- Accessible Elevator Installed
Schools
- Oakton Elementary School
- Thoreau Middle School
- Oakton High School
Utilities
- Central Air
- Heat Pump System
- Vented Exhaust Fan
- 150 Amp Service
- 120/240V
- Electric Water Heater
- Phone Available
- Cable TV Available
Listing and Financial Details
- Assessor Parcel Number 0474 26 0079
Community Details
Overview
- Association fees include exterior building maintenance, lawn care front, lawn maintenance, management, insurance, parking fee, pool(s), reserve funds, sewer, snow removal, trash, water
- Mid-Rise Condominium
- Four Winds At Oakton Condos
- Four Winds At Oakton Community
- Four Winds At Oakton Subdivision
- Property Manager
- Property has 5 Levels
Amenities
- Common Area
- Clubhouse
- Community Center
- 1 Elevator
Recreation
Pet Policy
- Dogs and Cats Allowed
Map
About The Four Winds at Oakton
Home Values in the Area
Average Home Value in this Area
Property History
| Date | Event | Price | Change | Sq Ft Price |
|---|---|---|---|---|
| 12/20/2024 12/20/24 | Sold | $335,000 | 0.0% | $340 / Sq Ft |
| 11/30/2024 11/30/24 | Pending | -- | -- | -- |
| 11/27/2024 11/27/24 | For Sale | $335,000 | +36.7% | $340 / Sq Ft |
| 06/15/2017 06/15/17 | Sold | $245,000 | -2.0% | $248 / Sq Ft |
| 05/15/2017 05/15/17 | Pending | -- | -- | -- |
| 05/11/2017 05/11/17 | For Sale | $249,900 | +2.0% | $253 / Sq Ft |
| 05/11/2017 05/11/17 | Off Market | $245,000 | -- | -- |
Tax History
| Year | Tax Paid | Tax Assessment Tax Assessment Total Assessment is a certain percentage of the fair market value that is determined by local assessors to be the total taxable value of land and additions on the property. | Land | Improvement |
|---|---|---|---|---|
| 2024 | $3,238 | $279,520 | $56,000 | $223,520 |
| 2023 | $3,154 | $279,520 | $56,000 | $223,520 |
| 2022 | $3,330 | $291,170 | $58,000 | $233,170 |
| 2021 | $3,106 | $264,700 | $53,000 | $211,700 |
| 2020 | $3,012 | $254,520 | $51,000 | $203,520 |
| 2019 | $2,840 | $240,000 | $48,000 | $192,000 |
| 2018 | $2,684 | $233,410 | $47,000 | $186,410 |
| 2017 | $2,688 | $231,550 | $46,000 | $185,550 |
| 2016 | $2,629 | $226,910 | $45,000 | $181,910 |
Mortgage History
| Date | Status | Loan Amount | Loan Type |
|---|---|---|---|
| Open | $324,900 | New Conventional | |
| Closed | $324,900 | New Conventional | |
| Previous Owner | $65,000 | Credit Line Revolving | |
| Previous Owner | $232,360 | New Conventional |
Deed History
| Date | Type | Sale Price | Title Company |
|---|---|---|---|
| Deed | $335,000 | Cardinal Title | |
| Deed | $335,000 | Cardinal Title | |
| Special Warranty Deed | $290,450 | -- |
About the Listing Agent

Troy is a graduate of the US Air Force Academy. Following careers in the military and founding a highly successful information technology company, he decided to start his own real estate business. This was natural for him because he always loved real estate. He combined his 30 years of technical and internet skills with his hard won real estate knowledge. He has purchased, renovated and sold over 300 homes throughout the country. Troy is recognized as one of the areas top 100 real estate
Troy Sponaugle,'s Other Listings
Source: Bright MLS
MLS Number: VAFX2211902
APN: 0474-26-0079
- 3178 Summit Square Dr Unit 3-B12
- 10227 Valentino Dr Unit 7104
- 10210 Baltusrol Ct
- 10300 Appalachian Cir Unit 108
- 10302 Appalachian Cir Unit 209
- 10307 Granite Creek Ln
- 10127 Turnberry Place
- 10302 Antietam Ave
- 2973 Borge St
- 10151 Oakton Terrace Rd Unit 10151
- 10123 Scout Dr
- 3113 Jessie Ct
- 10804 Willow Crescent Dr
- 10818 Willow Crescent Dr
- 9979 Capperton Dr
- 9943 Capperton Dr
- 3222 Fair Woods Pkwy
- 9925 Blake Ln
- 10128 Mosby Woods Dr
- 9919 Blake Ln
