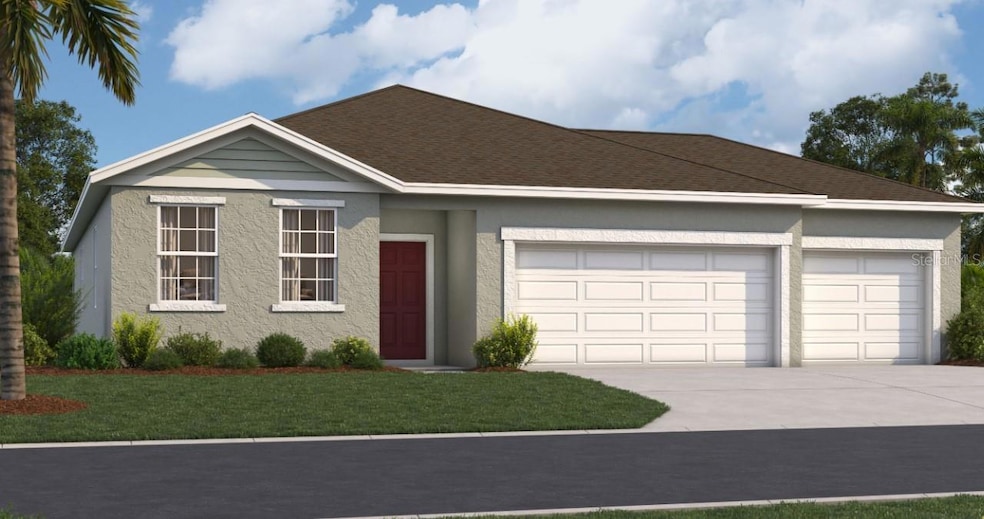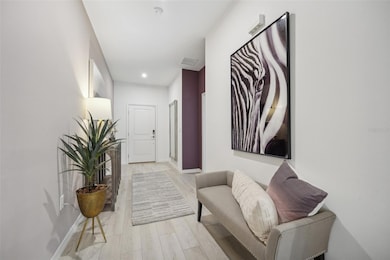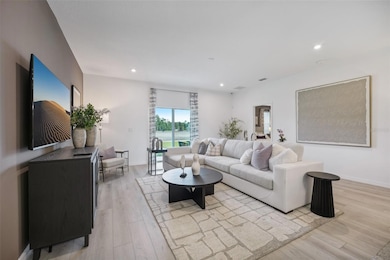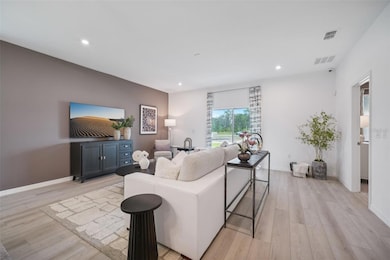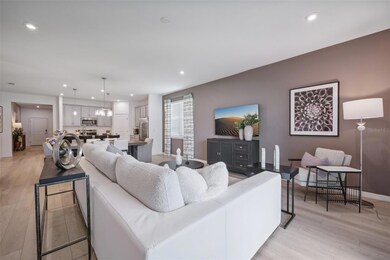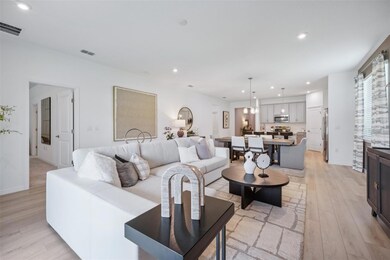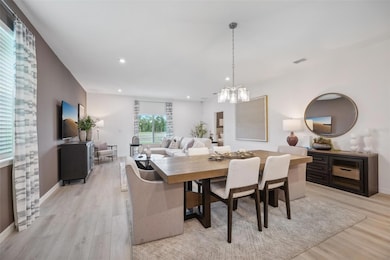
3175 Veridian Cir NW Palm Bay, FL 32907
River Lakes NeighborhoodEstimated payment $3,416/month
Highlights
- Under Construction
- Open Floorplan
- Bonus Room
- View of Trees or Woods
- Traditional Architecture
- Great Room
About This Home
One or more photo(s) has been virtually staged. Under Construction. Welcome to Green Leaf, where modern living meets natural beauty. The homes in this new Brevard County neighborhood are thoughtfully designed to meet your diverse needs with functional layouts, designer-inspired features, and open-concept floor plans. You'll fall in love with the modern home designs, spacious three-car garages, expansive homesites, and accessibility of this incredible location. Just minutes from nearby beaches and many outdoor recreation areas and convenient to major highways (I-95, FL 192, and US-1), you'll have the perfect combination of coastal living and easy access to Central Florida attractions. Commuting will be a breeze now that you're close to many area employers, including L3 Harris Technologies, and just 17 miles from Patrick Space Force Base.
The Webber is a spacious 2,210-square-foot single-story home featuring four bedrooms, two full bathrooms, and a flex space that provides endless opportunities. The kitchen overlooks the dining and living rooms, while the open-air lanai off the family room provides plenty of natural light throughout the main living area. Tucked away at the front of the home is the second bedroom with an ensuite bathroom, perfect for guests. With a spacious master suite located at the rear of the home and three additional bedrooms, the Webber is the perfect new home for every buyer.
Listing Agent
SM FLORIDA BROKERAGE LLC Brokerage Phone: 321-277-7042 License #3376968
Home Details
Home Type
- Single Family
Est. Annual Taxes
- $6,495
Year Built
- Built in 2025 | Under Construction
Lot Details
- 9,147 Sq Ft Lot
- Lot Dimensions are 73x123
- Northwest Facing Home
- Irrigation
- Cleared Lot
- Landscaped with Trees
HOA Fees
- $90 Monthly HOA Fees
Parking
- 3 Car Attached Garage
- Driveway
Home Design
- Home is estimated to be completed on 3/20/25
- Traditional Architecture
- Slab Foundation
- Shingle Roof
- Cement Siding
- Block Exterior
- Stucco
Interior Spaces
- 2,210 Sq Ft Home
- 1-Story Property
- Open Floorplan
- Double Pane Windows
- ENERGY STAR Qualified Windows
- Sliding Doors
- Entrance Foyer
- Great Room
- Family Room Off Kitchen
- Combination Dining and Living Room
- Bonus Room
- Inside Utility
- Views of Woods
- Fire and Smoke Detector
Kitchen
- Eat-In Kitchen
- Range
- Microwave
- Dishwasher
- Disposal
Flooring
- Carpet
- Ceramic Tile
- Luxury Vinyl Tile
Bedrooms and Bathrooms
- 4 Bedrooms
- En-Suite Bathroom
- Closet Cabinetry
- Linen Closet
- Walk-In Closet
- 3 Full Bathrooms
- Dual Sinks
- Private Water Closet
- Shower Only
Laundry
- Laundry Room
- Washer and Electric Dryer Hookup
Outdoor Features
- Covered patio or porch
- Exterior Lighting
Utilities
- Central Heating and Cooling System
- Thermostat
- Underground Utilities
- Phone Available
- Cable TV Available
Community Details
- Association fees include ground maintenance
- Specialty Management Association, Phone Number (407) 647-2622
- Visit Association Website
- Built by Stanley Martin Homes
- Green Leaf Subdivision, Webber B Floorplan
- The community has rules related to deed restrictions
Listing and Financial Details
- Home warranty included in the sale of the property
- Visit Down Payment Resource Website
- Legal Lot and Block 52 / 1
- Assessor Parcel Number 28-36-13-75-*-52
Map
Home Values in the Area
Average Home Value in this Area
Property History
| Date | Event | Price | Change | Sq Ft Price |
|---|---|---|---|---|
| 04/18/2025 04/18/25 | Price Changed | $498,990 | -3.0% | $226 / Sq Ft |
| 03/30/2025 03/30/25 | Price Changed | $514,680 | +6.2% | $233 / Sq Ft |
| 03/20/2025 03/20/25 | Price Changed | $484,650 | -6.7% | $219 / Sq Ft |
| 03/14/2025 03/14/25 | For Sale | $519,650 | -- | $235 / Sq Ft |
Similar Homes in Palm Bay, FL
Source: Stellar MLS
MLS Number: O6290278
- 3240 Veridian Cir NW
- 3165 Veridian Cir NW
- 3230 Veridian Cir NW
- 3155 Veridian Cir NW
- 3175 Veridian Cir NW
- 3185 Veridian Cir NW
- 3150 Veridian Cir NW
- 3170 Veridian Cir NW
- 3190 Veridian Cir NW
- 763 Veridian Cir NW
- 759 Veridian Cir NW
- 834 Antibes Ct NW
- 465 Veridian Cir NW
- 715 Veridian Cir NW
- 619 Veridian Cir NW
- 687 Veridian Cir NW
- 636 Veridian Cir NW
- 3042 Antarus Dr NW
- 2427 Cerulean Dr NW
- 2993 Antarus Dr NW
