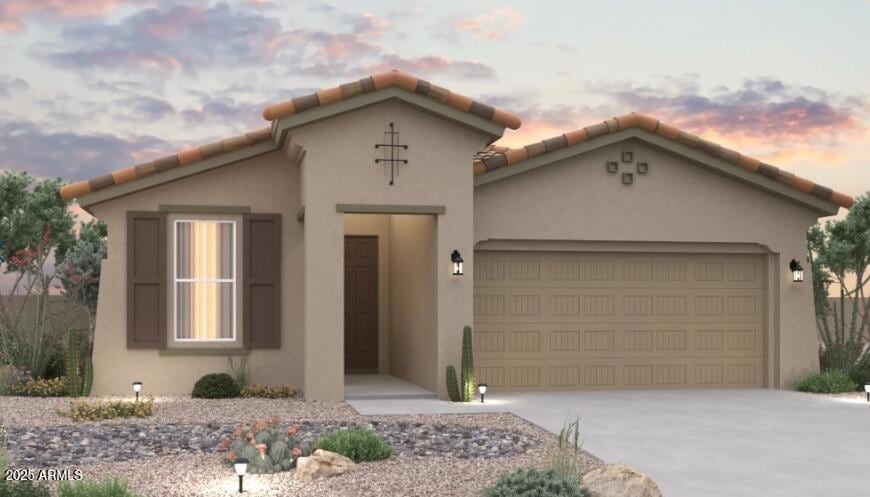
31752 N 116th Dr Surprise, AZ 85378
Estimated payment $3,104/month
Highlights
- Granite Countertops
- Dual Vanity Sinks in Primary Bathroom
- Kitchen Island
- Eat-In Kitchen
- Cooling Available
- ENERGY STAR Qualified Equipment for Heating
About This Home
ASK ABOUT CLOSING COSTS OR A MOVE-IN PACKAGE ON THIS BEAUTIFUL MOVE-IN READY NEW HOME! Experience comfort and function with beautifully designed interiors and a chef-inspired kitchen. This home features 18'' ceramic tile flooring throughout the entry, kitchen, baths, and utility room, 9' ceilings, and elegant rounded corners with skip trowel textured walls. The kitchen showcases granite countertops, a large island, stainless steel gas appliances, and 36'' staggered cabinets with crown molding. The owner's suite offers a spacious walk-in closet, freestanding tile shower, dual granite vanities with undermount sinks, and 42'' executive-height mirrors. Additional features include raised panel 8' doors, satin nickel fixtures, and pre-wiring for ceiling fans.
Home Details
Home Type
- Single Family
Est. Annual Taxes
- $617
Year Built
- Built in 2025
Lot Details
- 5,320 Sq Ft Lot
- Desert faces the front of the property
- Block Wall Fence
HOA Fees
- $251 Monthly HOA Fees
Parking
- 2 Car Garage
Home Design
- Home to be built
- Wood Frame Construction
- Tile Roof
- Stucco
Interior Spaces
- 1,486 Sq Ft Home
- 1-Story Property
- ENERGY STAR Qualified Windows
- Washer and Dryer Hookup
Kitchen
- Eat-In Kitchen
- Gas Cooktop
- Built-In Microwave
- Kitchen Island
- Granite Countertops
Bedrooms and Bathrooms
- 3 Bedrooms
- 2 Bathrooms
- Dual Vanity Sinks in Primary Bathroom
Eco-Friendly Details
- ENERGY STAR Qualified Equipment for Heating
Schools
- Lake Pleasant Elementary
- Liberty High School
Utilities
- Cooling Available
- Heating Available
Listing and Financial Details
- Tax Lot 63
- Assessor Parcel Number 503-71-929
Community Details
Overview
- Association fees include (see remarks)
- Mystic Lake Pleasant Association, Phone Number (602) 657-9191
- Built by Brightland Homes
- Mystic At Lake Pleasant Heights Parcel H Subdivision, Acacia Floorplan
Recreation
- Bike Trail
Map
Home Values in the Area
Average Home Value in this Area
Property History
| Date | Event | Price | Change | Sq Ft Price |
|---|---|---|---|---|
| 04/23/2025 04/23/25 | For Sale | $502,990 | -- | $338 / Sq Ft |
Similar Homes in the area
Source: Arizona Regional Multiple Listing Service (ARMLS)
MLS Number: 6855873
- 11664 W Eagle Ct
- 18563 N 116th Dr
- 11553 W Sonoran Ct
- 11633 W Orange Ct
- 11540 W Sonoran Ct
- 11623 W Lemon Ct
- 19185 N 116th Ln
- 18555 N 114th Ave
- 11515 W Sandsnake Ct Unit II
- 18395 N 114th Ave
- 11599 W Iron Mountain Ct
- 11457 W Madisen Ellise Dr
- 11517 W Coral Snake Ct
- 11343 W Mccaslin Rose Ln
- 11451 W Madisen Ellise Dr
- 11473 W Austin Thomas Dr
- 11330 W Eden Mckenzie Dr
- 11436 W Austin Thomas Dr
- 11321 W Austin Thomas Dr
- 17909 N 114th Dr
