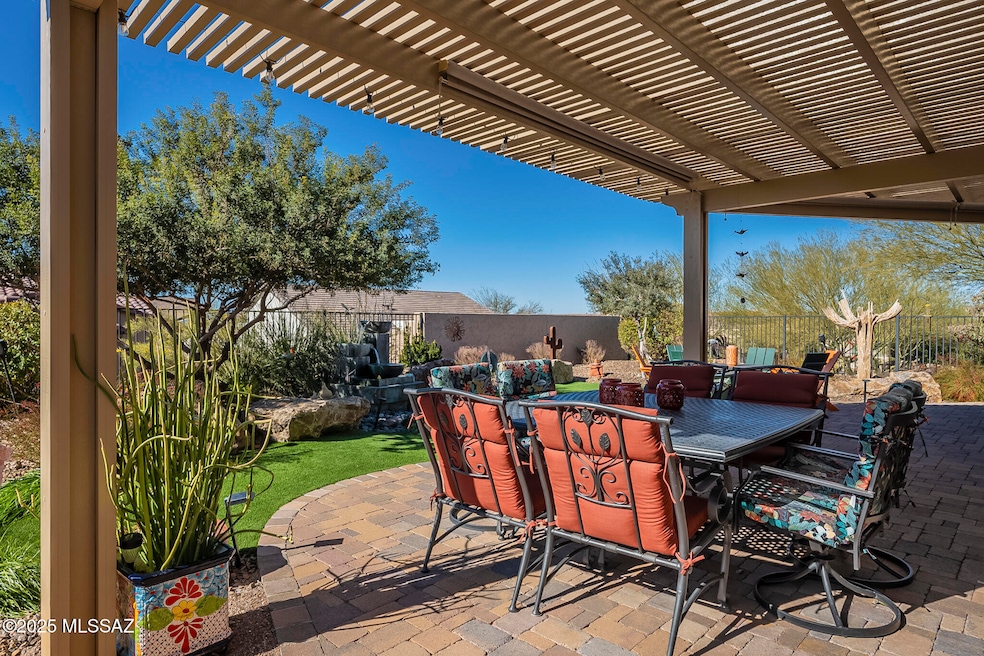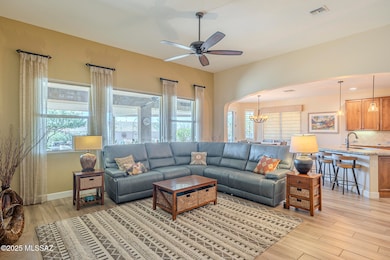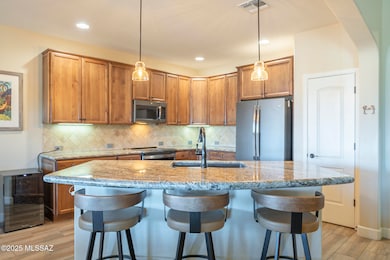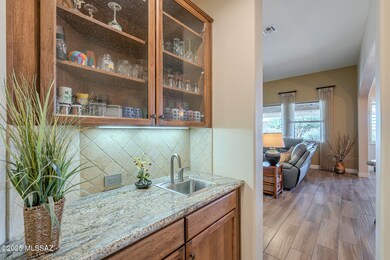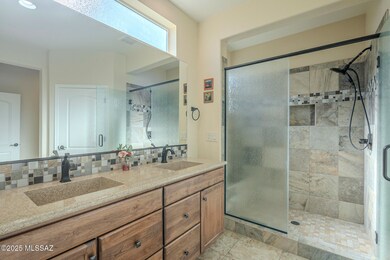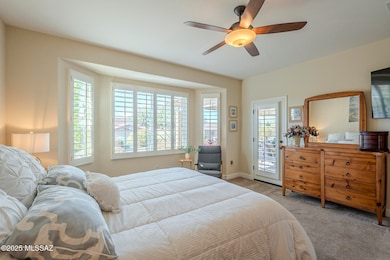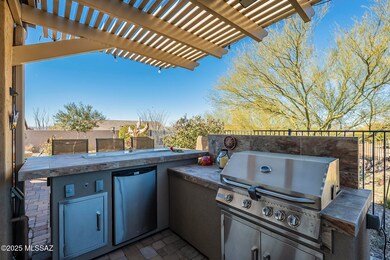
31752 S Summerwind Dr Oracle, AZ 85623
Estimated payment $4,130/month
Highlights
- Golf Course Community
- 2 Car Garage
- Solar Power System
- Fitness Center
- Senior Community
- Gated Community
About This Home
Delightful Artesa model sited on a premium lot bordering common area & within walking distance to all amenities. This home is warm & inviting & features a spacious great room, split bedroom plan. Kitchen boasts an enlarged island w/beautiful 2'' bull nose granite counters, elec induction stove, matte SS appls, pecan cabs, pendant lighting, wood-look tile flooring, Butler 's Pantry w/SS sink & granite counters. Great room boasts a large fireplace w/travertine surround & wall of windows w/French Doors opening to a beautifully designed backyard, w/ built-in gas BBQ, tiled island, fridge, artificial turf w/large boulders, complimentary landscaping, ext patio w/ramada, pavered flooring & sun shades. 4' garage ext & soft water sys. Seller owned solar system conveys w/property.
Home Details
Home Type
- Single Family
Est. Annual Taxes
- $3,194
Year Built
- Built in 2015
Lot Details
- 9,851 Sq Ft Lot
- Lot includes common area
- East Facing Home
- East or West Exposure
- Gated Home
- Wrought Iron Fence
- Block Wall Fence
- Drip System Landscaping
- Artificial Turf
- Shrub
- Paved or Partially Paved Lot
- Hilltop Location
- Landscaped with Trees
- Back and Front Yard
- Property is zoned Other - CALL
HOA Fees
- $276 Monthly HOA Fees
Home Design
- Contemporary Architecture
- Southwestern Architecture
- Tile Roof
- Stucco Exterior
Interior Spaces
- 1,980 Sq Ft Home
- Property has 1 Level
- Wet Bar
- Cathedral Ceiling
- Ceiling Fan
- Self Contained Fireplace Unit Or Insert
- Gas Fireplace
- Double Pane Windows
- Bay Window
- Entrance Foyer
- Great Room with Fireplace
- Family Room Off Kitchen
- Dining Area
- Home Office
- Sink in Utility Room
- Storage
- Mountain Views
Kitchen
- Breakfast Bar
- Walk-In Pantry
- Convection Oven
- Electric Oven
- Induction Cooktop
- Recirculated Exhaust Fan
- Microwave
- Dishwasher
- Stainless Steel Appliances
- Kitchen Island
- Granite Countertops
- Disposal
Flooring
- Carpet
- Ceramic Tile
Bedrooms and Bathrooms
- 2 Bedrooms
- Split Bedroom Floorplan
- Walk-In Closet
- 2 Full Bathrooms
- Dual Vanity Sinks in Primary Bathroom
- Bathtub with Shower
- Shower Only
- Exhaust Fan In Bathroom
Laundry
- Laundry Room
- Dryer
- Washer
Home Security
- Smart Thermostat
- Carbon Monoxide Detectors
- Fire and Smoke Detector
Parking
- 2 Car Garage
- Parking Storage or Cabinetry
- Garage Door Opener
- Driveway
Eco-Friendly Details
- Solar Power System
Outdoor Features
- Covered patio or porch
- Waterfall on Lot
- Water Fountains
- Outdoor Kitchen
- Built-In Barbecue
Utilities
- Forced Air Zoned Heating and Cooling System
- Heating System Uses Natural Gas
- Net Metering or Smart Meter
- Natural Gas Water Heater
- Water Softener
- High Speed Internet
- Phone Available
- Satellite Dish
- Cable TV Available
Community Details
Overview
- Senior Community
- Association fees include common area maintenance, gated community, street maintenance
- $350 HOA Transfer Fee
- Sb Ranch HOA, Phone Number (480) 895-4264
- Saddlebrooke Ranch Subdivision, Artesa Floorplan
- The community has rules related to deed restrictions
Amenities
- Sauna
- Clubhouse
- Recreation Room
Recreation
- Golf Course Community
- Tennis Courts
- Pickleball Courts
- Fitness Center
- Community Pool
- Community Spa
- Putting Green
- Hiking Trails
Security
- Security Service
- Gated Community
Map
Home Values in the Area
Average Home Value in this Area
Tax History
| Year | Tax Paid | Tax Assessment Tax Assessment Total Assessment is a certain percentage of the fair market value that is determined by local assessors to be the total taxable value of land and additions on the property. | Land | Improvement |
|---|---|---|---|---|
| 2025 | $3,194 | $48,127 | -- | -- |
| 2024 | $3,095 | $48,628 | -- | -- |
| 2023 | $3,339 | $38,705 | $9,851 | $28,854 |
| 2022 | $3,095 | $31,671 | $9,851 | $21,820 |
| 2021 | $3,154 | $28,211 | $0 | $0 |
| 2020 | $3,264 | $28,434 | $0 | $0 |
| 2019 | $3,119 | $28,004 | $0 | $0 |
| 2018 | $3,134 | $27,243 | $0 | $0 |
| 2017 | $3,039 | $27,988 | $0 | $0 |
| 2016 | $303 | $3,200 | $3,200 | $0 |
Property History
| Date | Event | Price | Change | Sq Ft Price |
|---|---|---|---|---|
| 04/12/2025 04/12/25 | Price Changed | $642,900 | -1.1% | $325 / Sq Ft |
| 03/09/2025 03/09/25 | Price Changed | $649,900 | -0.8% | $328 / Sq Ft |
| 01/24/2025 01/24/25 | For Sale | $655,000 | -- | $331 / Sq Ft |
Deed History
| Date | Type | Sale Price | Title Company |
|---|---|---|---|
| Special Warranty Deed | $345,196 | Old Republic Title Agency |
Mortgage History
| Date | Status | Loan Amount | Loan Type |
|---|---|---|---|
| Open | $652,500 | Reverse Mortgage Home Equity Conversion Mortgage | |
| Previous Owner | $517,794 | Reverse Mortgage Home Equity Conversion Mortgage |
Similar Homes in Oracle, AZ
Source: MLS of Southern Arizona
MLS Number: 22502474
APN: 305-14-646
- 60326 E Arroyo Grande Dr
- 31742 S Agarita Dr
- 31796 S Misty Basin Rd
- 31865 S Misty Basin Rd
- 31805 S Misty Basin Rd
- 60241 E Arroyo Grande Dr
- 31842 S Gulch Pass Rd
- 31651 S Gulch Pass Rd
- 59978 E Amur Ln
- 32128 S Bighorn Dr
- 60437 E Arroyo Vista Dr
- 60584 E Arroyo Vista Dr
- 59894 E Amur Ln
- 31966 S Bayberry Ct
- 60366 E Ankole Dr
- 60782 E Arroyo Vista Dr
- 59855 E Juniper Rd
- 31547 S Misty Basin Rd
- 60982 E Arroyo Grande Dr
- 59830 E Jacaranda Place
