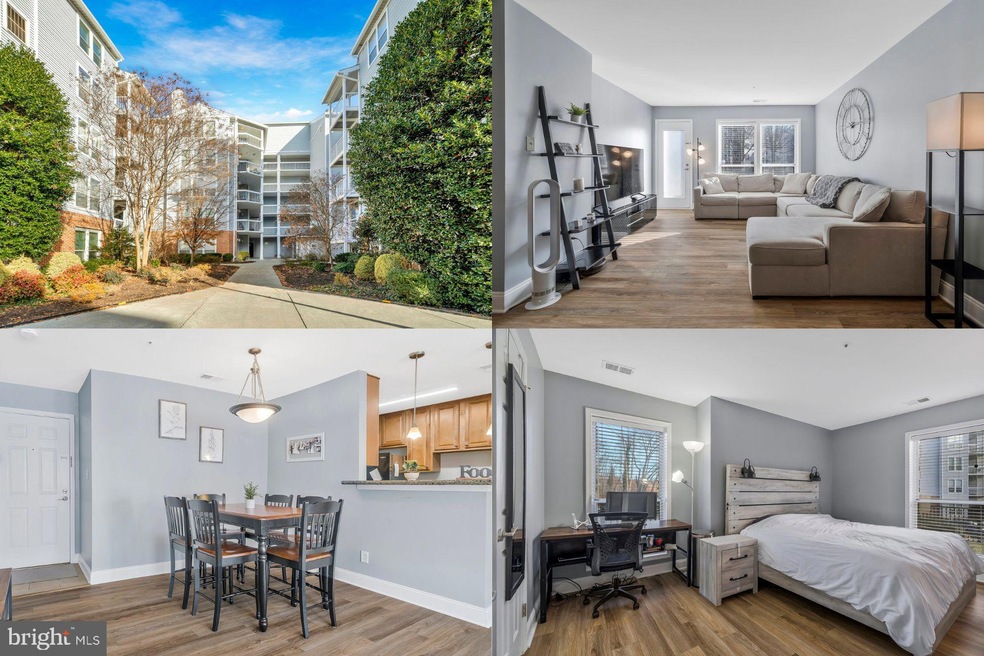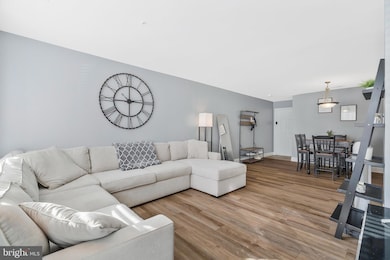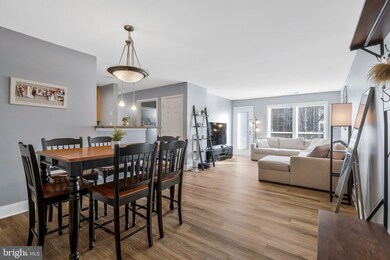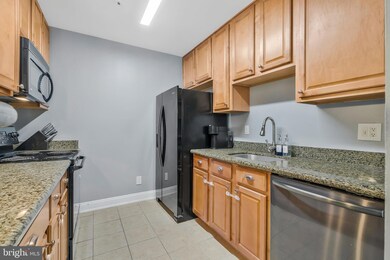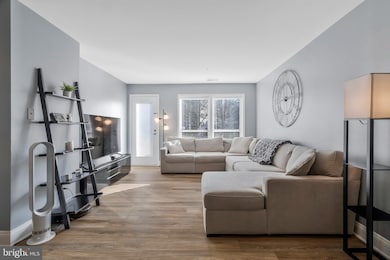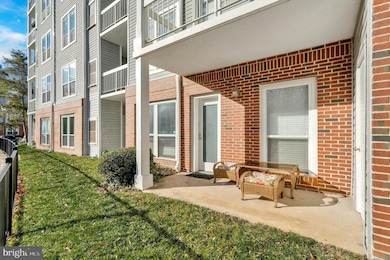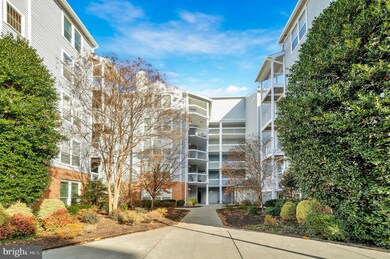
The Four Winds at Oakton 3176 Summit Square Dr Unit 4-A8 Oakton, VA 22124
Highlights
- Fitness Center
- Clubhouse
- Community Pool
- Oakton Elementary School Rated A
- Contemporary Architecture
- Community Playground
About This Home
As of February 2025Discover modern living in this bright and contemporary ground floor condo, centrally located in Oakton. Featuring recently a renovated bathroom, gleaming new wood laminate floors throughout and an open floor plan, this home is designed for comfort and style. The kitchen is equipped with granite countertops and a convenient breakfast bar, perfect for casual dining. Spacious bedrooms ensure a restful retreat for relaxation. Outside, enjoy the covered back patio and a lush grassy area, ideal for outdoor gatherings. Located right next to the community pool and within a development that offers a playground, exercise room, and clubhouse, this condo provides ample amenities for an active lifestyle. Enjoy easy access to great dining options, shopping, and Route 66, making commuting throughout Northern Virginia a breeze with ample parking in the back for guests. A new water heater also added recently. This condo is a fantastic find for anyone seeking a blend of convenience and modern living. Offers due by Monday January 6th at noon.
Last Agent to Sell the Property
Keller Williams Chantilly Ventures, LLC License #0225174916

Property Details
Home Type
- Condominium
Est. Annual Taxes
- $3,239
Year Built
- Built in 1986
HOA Fees
- $462 Monthly HOA Fees
Parking
- Parking Lot
Home Design
- Contemporary Architecture
- Brick Exterior Construction
Interior Spaces
- 986 Sq Ft Home
- Property has 1 Level
Bedrooms and Bathrooms
- 2 Main Level Bedrooms
- 1 Full Bathroom
Laundry
- Laundry in unit
- Washer and Dryer Hookup
Schools
- Flint Hill Elementary School
- Thoreau Middle School
- Oakton High School
Utilities
- Central Air
- Heat Pump System
- Electric Water Heater
Listing and Financial Details
- Assessor Parcel Number 0474 26 0140
Community Details
Overview
- Association fees include common area maintenance, lawn maintenance, management, insurance, pool(s), sewer, snow removal, trash
- Low-Rise Condominium
- Four Winds At Oakton Subdivision
Amenities
- Common Area
- Clubhouse
Recreation
- Community Playground
Pet Policy
- Limit on the number of pets
Map
About The Four Winds at Oakton
Home Values in the Area
Average Home Value in this Area
Property History
| Date | Event | Price | Change | Sq Ft Price |
|---|---|---|---|---|
| 02/04/2025 02/04/25 | Sold | $336,000 | +3.4% | $341 / Sq Ft |
| 01/01/2025 01/01/25 | For Sale | $325,000 | +12.1% | $330 / Sq Ft |
| 04/15/2022 04/15/22 | Sold | $290,000 | +3.6% | $294 / Sq Ft |
| 04/04/2022 04/04/22 | Pending | -- | -- | -- |
| 04/02/2022 04/02/22 | For Sale | $279,900 | 0.0% | $284 / Sq Ft |
| 07/29/2014 07/29/14 | Rented | $1,525 | -7.6% | -- |
| 07/28/2014 07/28/14 | Under Contract | -- | -- | -- |
| 05/28/2014 05/28/14 | For Rent | $1,650 | 0.0% | -- |
| 06/28/2013 06/28/13 | Sold | $233,000 | 0.0% | $236 / Sq Ft |
| 06/27/2013 06/27/13 | Rented | $1,650 | 0.0% | -- |
| 06/26/2013 06/26/13 | Under Contract | -- | -- | -- |
| 05/25/2013 05/25/13 | For Rent | $1,650 | 0.0% | -- |
| 05/19/2013 05/19/13 | Pending | -- | -- | -- |
| 05/15/2013 05/15/13 | For Sale | $230,000 | 0.0% | $233 / Sq Ft |
| 04/18/2012 04/18/12 | Rented | $1,550 | -6.1% | -- |
| 04/18/2012 04/18/12 | Under Contract | -- | -- | -- |
| 02/09/2012 02/09/12 | For Rent | $1,650 | -- | -- |
Tax History
| Year | Tax Paid | Tax Assessment Tax Assessment Total Assessment is a certain percentage of the fair market value that is determined by local assessors to be the total taxable value of land and additions on the property. | Land | Improvement |
|---|---|---|---|---|
| 2024 | $3,238 | $279,520 | $56,000 | $223,520 |
| 2023 | $3,154 | $279,520 | $56,000 | $223,520 |
| 2022 | $3,330 | $291,170 | $58,000 | $233,170 |
| 2021 | $3,106 | $264,700 | $53,000 | $211,700 |
| 2020 | $3,012 | $254,520 | $51,000 | $203,520 |
| 2019 | $2,840 | $240,000 | $48,000 | $192,000 |
| 2018 | $2,684 | $233,410 | $47,000 | $186,410 |
| 2017 | $2,688 | $231,550 | $46,000 | $185,550 |
| 2016 | $2,629 | $226,910 | $45,000 | $181,910 |
| 2015 | $2,532 | $226,910 | $45,000 | $181,910 |
| 2014 | $2,527 | $226,910 | $45,000 | $181,910 |
Mortgage History
| Date | Status | Loan Amount | Loan Type |
|---|---|---|---|
| Open | $50,000 | New Conventional | |
| Closed | $50,000 | New Conventional | |
| Previous Owner | $217,500 | New Conventional | |
| Previous Owner | $174,700 | New Conventional | |
| Previous Owner | $219,300 | New Conventional | |
| Previous Owner | $73,100 | New Conventional |
Deed History
| Date | Type | Sale Price | Title Company |
|---|---|---|---|
| Deed | $336,000 | Title Resources Guaranty | |
| Deed | $336,000 | Title Resources Guaranty | |
| Deed | $290,000 | Stewart Title | |
| Warranty Deed | $233,000 | -- | |
| Special Warranty Deed | $197,000 | -- | |
| Special Warranty Deed | $292,426 | -- |
Similar Homes in the area
Source: Bright MLS
MLS Number: VAFX2214192
APN: 0474-26-0140
- 3178 Summit Square Dr Unit 3-B12
- 10302 Appalachian Cir Unit 209
- 10227 Valentino Dr Unit 7104
- 10210 Baltusrol Ct
- 10302 Antietam Ave
- 10127 Turnberry Place
- 2973 Borge St
- 10123 Scout Dr
- 10804 Willow Crescent Dr
- 10818 Willow Crescent Dr
- 3113 Jessie Ct
- 3222 Fair Woods Pkwy
- 9979 Capperton Dr
- 9943 Capperton Dr
- 9926 Barnsbury Ct
- 10128 Mosby Woods Dr
- 10136 Fair Woods Dr
- 9925 Blake Ln
- 10026 Fair Woods Dr Unit 329
- 2905 Gray St
