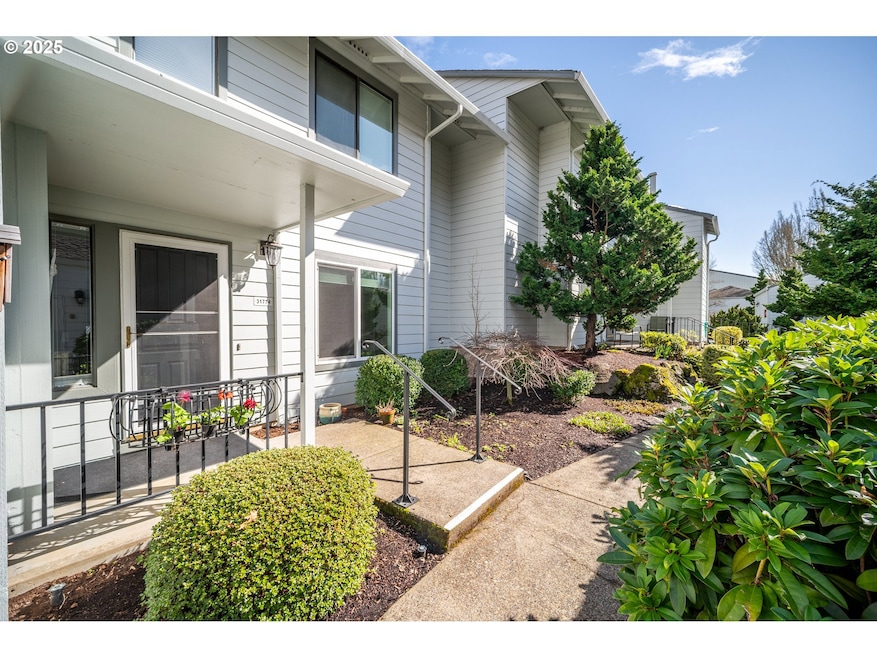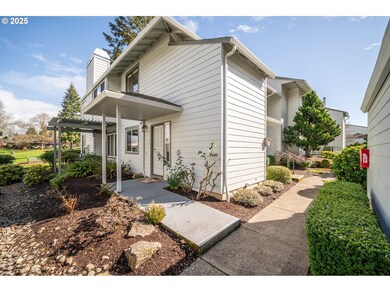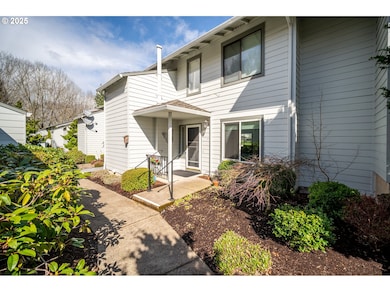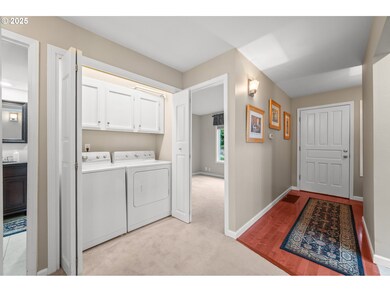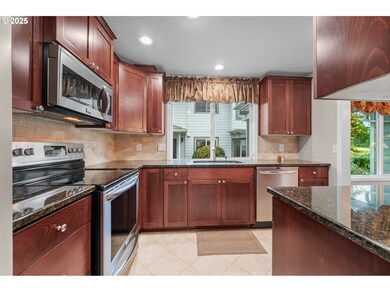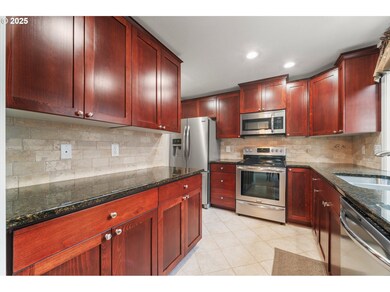Welcome to 31774 SW Fairway Village Loop in Charbonneau, a beautifully updated, ground-level condo offering an unbeatable location and stunning golf course views. Situated right on Hole 1 of the Yellow 9-hole course, this home provides a front-row seat to the lush fairways while being just a short walk from the Charbonneau Village Center and all its conveniences. Inside, this spacious 1,180-square-foot, 2-bedroom, 2-bathroom home is filled with natural light, creating a bright and airy feel. The kitchen features stainless steel appliances, wood cabinets, granite countertops, and a full tile backsplash, combining style and functionality. The primary suite serves as a private retreat, complete with double closets for extra storage, & an en-suite featuring a spacious walk-in shower. For added luxury, the secondary bedroom has its own walk-in closet! Beyond the condo itself, residents of Fairway Village Loop enjoy exclusive access to their own community pool in addition to all the golfing, other fantastic Charbonneau HOA amenities & everything else that Wilsonville has to offer. With its perfect blend of luxury, comfort, and convenience, this move-in-ready condo truly has it all—don’t miss your chance to make it yours!

