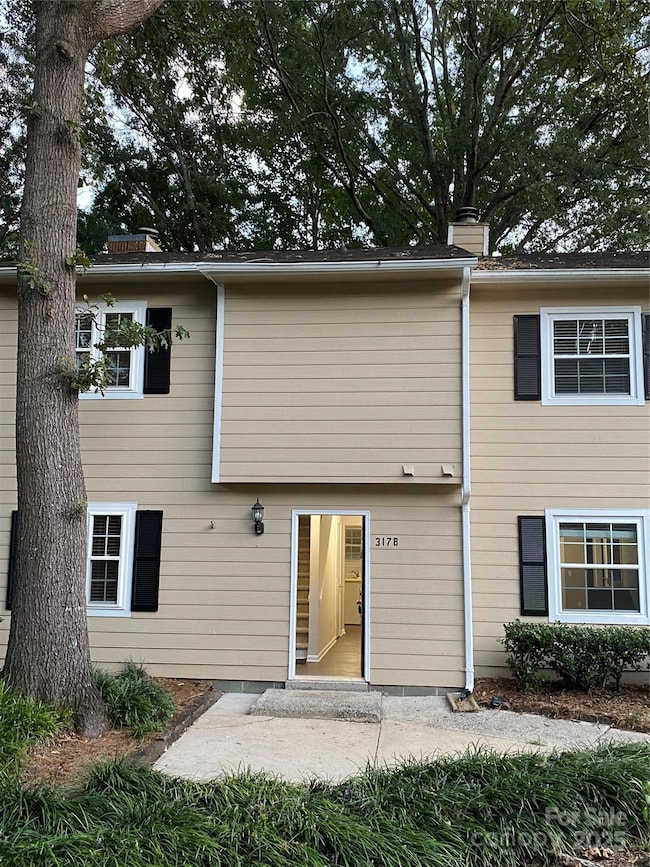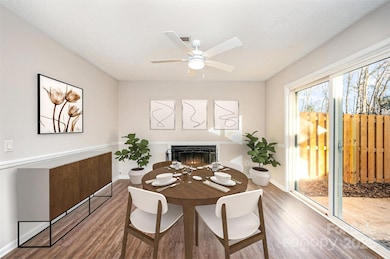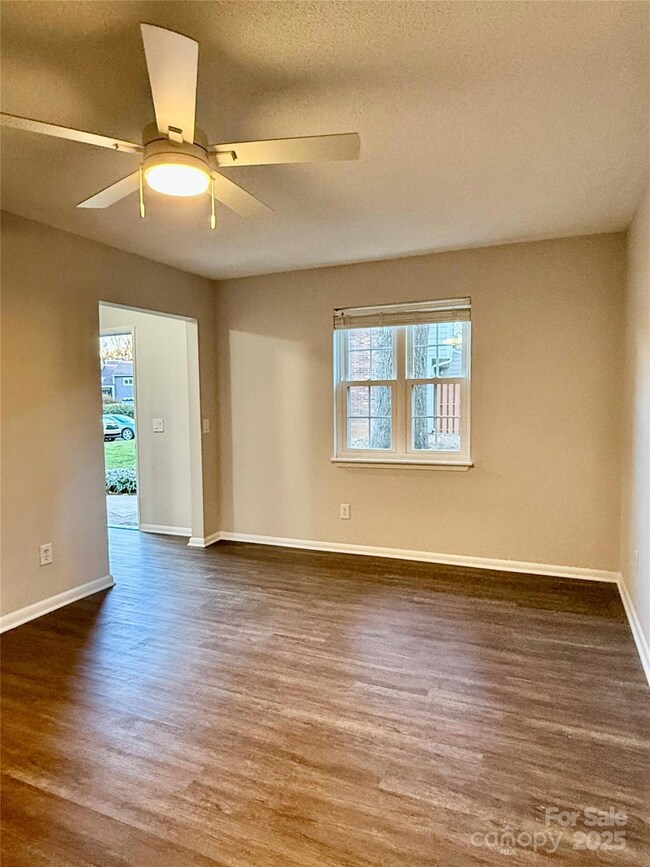
3178 Heathstead Place Unit 23A Charlotte, NC 28210
Sharon Woods NeighborhoodEstimated payment $2,190/month
Highlights
- Open Floorplan
- Clubhouse
- Wooded Lot
- Beverly Woods Elementary Rated A-
- Fireplace in Kitchen
- Recreation Facilities
About This Home
OPEN HOUSE SAT 4/19 & SUN 4/21 FROM 2-4 PM . WALK TO THE 2025 PGA @ QHCC !! SOUTHPARK 3 BEDROOM END UNIT TOWNHOME STYLE MOVE IN READY - Fresh paint, new carpet, and updated bathrooms featuring new custom tile surround and full window replacement has been done. GREAT OPEN KITCHEN WITH FIREPLACE boasts white cabinets, countertops and ss appliances. Step outside the slider doors to the huge patio with brand new fence -perfect for gardening. Outside storage shed is perfect for bikes and clubs! Located just across from The Y and the 66X bus, you are minutes from SouthPark, Phillips Place, and Quail Corners. With easy access to the Greenway, LYNX, and Uptown, this spot is a commuter’s dream. The community has beautiful mature landscaping, 2 pools, a new recreation area, sidewalks, streetlights. And with a private location in the community, it’s truly a hidden gem. Welcome home to 3178 Heathstead, the perfect SouthPark location !!
Listing Agent
Keller Williams Ballantyne Area Brokerage Email: kkskaar1@gmail.com License #244233

Co-Listing Agent
Keller Williams Ballantyne Area Brokerage Email: kkskaar1@gmail.com License #337957
Property Details
Home Type
- Condominium
Est. Annual Taxes
- $1,469
Year Built
- Built in 1980
Lot Details
- Fenced
- Wooded Lot
HOA Fees
- $337 Monthly HOA Fees
Parking
- 1 Parking Garage Space
Home Design
- Slab Foundation
- Hardboard
Interior Spaces
- 2-Story Property
- Open Floorplan
- Wired For Data
- Window Treatments
- Tile Flooring
Kitchen
- Electric Oven
- Self-Cleaning Oven
- Electric Cooktop
- Range Hood
- Plumbed For Ice Maker
- Dishwasher
- Disposal
- Fireplace in Kitchen
Bedrooms and Bathrooms
- 3 Bedrooms
- Split Bedroom Floorplan
Laundry
- Laundry Room
- Washer and Electric Dryer Hookup
Outdoor Features
- Enclosed patio or porch
Schools
- Beverly Woods Elementary School
- Carmel Middle School
- South Mecklenburg High School
Utilities
- Heat Pump System
- Underground Utilities
- Electric Water Heater
- Cable TV Available
Listing and Financial Details
- Assessor Parcel Number 209-353-33
Community Details
Overview
- Meca Realty Association, Phone Number (704) 971-6506
- Heathstead Condos
- Heathstead Subdivision
- Mandatory home owners association
Amenities
- Picnic Area
- Clubhouse
Recreation
- Recreation Facilities
Map
Home Values in the Area
Average Home Value in this Area
Tax History
| Year | Tax Paid | Tax Assessment Tax Assessment Total Assessment is a certain percentage of the fair market value that is determined by local assessors to be the total taxable value of land and additions on the property. | Land | Improvement |
|---|---|---|---|---|
| 2023 | $1,469 | $231,107 | $0 | $231,107 |
| 2022 | $1,469 | $139,200 | $0 | $139,200 |
| 2021 | $1,458 | $139,200 | $0 | $139,200 |
| 2020 | $1,450 | $139,200 | $0 | $139,200 |
| 2019 | $1,435 | $139,200 | $0 | $139,200 |
| 2018 | $1,304 | $93,800 | $18,800 | $75,000 |
| 2017 | $1,277 | $93,800 | $18,800 | $75,000 |
| 2016 | $1,268 | $93,800 | $18,800 | $75,000 |
| 2015 | $1,256 | $93,800 | $18,800 | $75,000 |
| 2014 | $1,244 | $93,800 | $18,800 | $75,000 |
Property History
| Date | Event | Price | Change | Sq Ft Price |
|---|---|---|---|---|
| 02/27/2025 02/27/25 | Price Changed | $310,000 | -3.1% | $238 / Sq Ft |
| 10/08/2024 10/08/24 | Price Changed | $320,000 | -3.0% | $246 / Sq Ft |
| 08/30/2024 08/30/24 | For Sale | $330,000 | 0.0% | $254 / Sq Ft |
| 07/24/2020 07/24/20 | Rented | $1,375 | 0.0% | -- |
| 07/11/2020 07/11/20 | For Rent | $1,375 | -- | -- |
Deed History
| Date | Type | Sale Price | Title Company |
|---|---|---|---|
| Warranty Deed | $142,000 | None Available | |
| Interfamily Deed Transfer | -- | Lsi Lps | |
| Interfamily Deed Transfer | $105,000 | -- | |
| Warranty Deed | $113,000 | -- | |
| Warranty Deed | $102,000 | -- |
Mortgage History
| Date | Status | Loan Amount | Loan Type |
|---|---|---|---|
| Previous Owner | $43,000 | Credit Line Revolving | |
| Previous Owner | $106,250 | New Conventional | |
| Previous Owner | $93,172 | FHA | |
| Previous Owner | $102,637 | FHA | |
| Previous Owner | $107,600 | FHA | |
| Previous Owner | $109,600 | FHA | |
| Previous Owner | $92,000 | FHA | |
| Previous Owner | $15,000 | Credit Line Revolving |
Similar Homes in Charlotte, NC
Source: Canopy MLS (Canopy Realtor® Association)
MLS Number: 4176096
APN: 209-353-33
- 3178 Heathstead Place Unit 23A
- 3170 Heathstead Place
- 3224 Heathstead Place
- 3109 Heathstead Place Unit 30D
- 6130 Heathstone Ln Unit E
- 3240 Heathstead Place
- 3312 Heathstead Place
- 6108 Heath Ridge Ct Unit D
- 6130 Heath Ridge Ct Unit A
- 6116 Heath Ridge Ct Unit H
- 6132 Heath Ridge Ct
- 3021 Heathstead Place Unit D
- 2900 Heathstead Place
- 2900 Heathstead Place Unit A
- 2900 Heathstead Place Unit H
- 5929 Quail Hollow Rd Unit B
- 4219 Kronos Place
- 3335 Knob Hill Ct
- 5903 Quail Hollow Rd Unit D
- 5807 Sharon Rd Unit A






