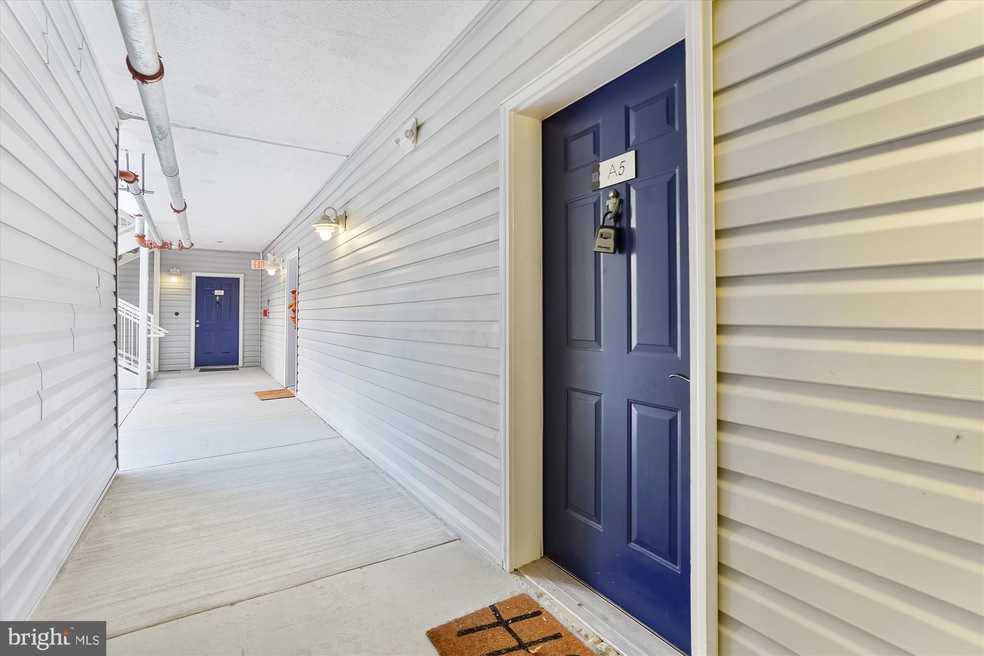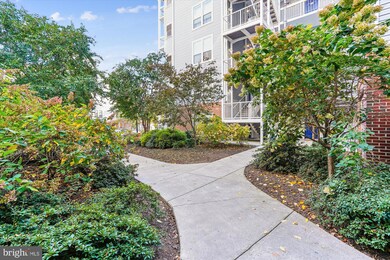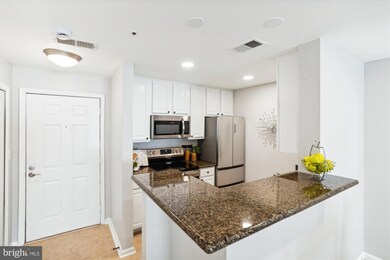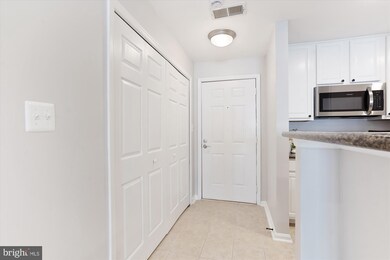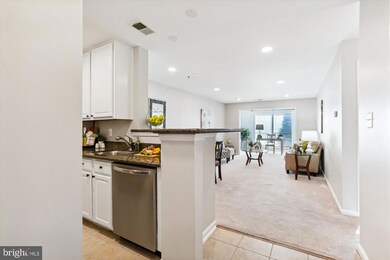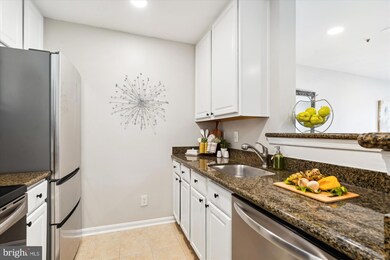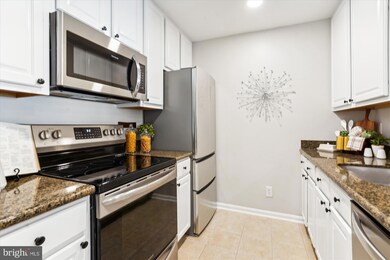
The Four Winds at Oakton 3178 Summit Square Dr Unit 3-A5 Oakton, VA 22124
1
Bed
1
Bath
870
Sq Ft
$316/mo
HOA Fee
Highlights
- Fitness Center
- Open Floorplan
- Main Floor Bedroom
- Oakton Elementary School Rated A
- Traditional Architecture
- Community Pool
About This Home
As of November 2024Ready to move in! This nicely updated condo is located near shops, public transportation, schools and parks. Recent updates include recessed lighting, new bathroom vanity, and stainless steel appliances. a den adjoins the living room and provides access to your own private patio. A community pool and work out room are nice community features.
Property Details
Home Type
- Condominium
Est. Annual Taxes
- $3,091
Year Built
- Built in 1986
HOA Fees
- $316 Monthly HOA Fees
Home Design
- Traditional Architecture
- Brick Exterior Construction
- Architectural Shingle Roof
- Vinyl Siding
Interior Spaces
- 870 Sq Ft Home
- Property has 1 Level
- Open Floorplan
- Ceiling Fan
- Recessed Lighting
- Double Pane Windows
- Double Hung Windows
- Combination Dining and Living Room
- Den
Kitchen
- Galley Kitchen
- Built-In Microwave
- Dishwasher
- Stainless Steel Appliances
- Disposal
Flooring
- Carpet
- Ceramic Tile
Bedrooms and Bathrooms
- 1 Main Level Bedroom
- 1 Full Bathroom
- Bathtub with Shower
Laundry
- Laundry on main level
- Dryer
- Washer
Parking
- Paved Parking
- Parking Lot
- Parking Permit Included
Schools
- Oakton Elementary School
- Thoreau Middle School
- Oakton High School
Utilities
- Central Air
- Heat Pump System
- Vented Exhaust Fan
- Electric Water Heater
Additional Features
- Level Entry For Accessibility
- Patio
- Property is in very good condition
Listing and Financial Details
- Assessor Parcel Number 0474 26 0275
Community Details
Overview
- Association fees include common area maintenance, lawn maintenance, management, pool(s), snow removal, sewer, trash
- Low-Rise Condominium
- The Four Winds At Oakton Subdivision
- Property Manager
Recreation
Pet Policy
- Limit on the number of pets
Map
About The Four Winds at Oakton
Create a Home Valuation Report for This Property
The Home Valuation Report is an in-depth analysis detailing your home's value as well as a comparison with similar homes in the area
Home Values in the Area
Average Home Value in this Area
Property History
| Date | Event | Price | Change | Sq Ft Price |
|---|---|---|---|---|
| 11/14/2024 11/14/24 | Sold | $305,000 | +4.5% | $351 / Sq Ft |
| 10/30/2024 10/30/24 | Pending | -- | -- | -- |
| 10/25/2024 10/25/24 | For Sale | $292,000 | +12.3% | $336 / Sq Ft |
| 07/11/2022 07/11/22 | Sold | $260,000 | -1.9% | $299 / Sq Ft |
| 06/10/2022 06/10/22 | For Sale | $265,000 | +10.5% | $305 / Sq Ft |
| 05/15/2020 05/15/20 | Sold | $239,900 | +2.1% | $276 / Sq Ft |
| 04/15/2020 04/15/20 | For Sale | $234,900 | -- | $270 / Sq Ft |
Source: Bright MLS
Tax History
| Year | Tax Paid | Tax Assessment Tax Assessment Total Assessment is a certain percentage of the fair market value that is determined by local assessors to be the total taxable value of land and additions on the property. | Land | Improvement |
|---|---|---|---|---|
| 2024 | $3,092 | $266,860 | $53,000 | $213,860 |
| 2023 | $2,868 | $254,150 | $51,000 | $203,150 |
| 2022 | $2,688 | $235,070 | $47,000 | $188,070 |
| 2021 | $2,652 | $226,030 | $45,000 | $181,030 |
| 2020 | $2,453 | $207,250 | $41,000 | $166,250 |
| 2019 | $2,433 | $205,600 | $41,000 | $164,600 |
| 2018 | $2,234 | $194,280 | $39,000 | $155,280 |
| 2017 | $2,251 | $193,880 | $39,000 | $154,880 |
| 2016 | $2,294 | $198,040 | $40,000 | $158,040 |
| 2015 | $2,077 | $186,130 | $37,000 | $149,130 |
| 2014 | $2,182 | $195,930 | $39,000 | $156,930 |
Source: Public Records
Mortgage History
| Date | Status | Loan Amount | Loan Type |
|---|---|---|---|
| Open | $243,000 | New Conventional | |
| Closed | $243,000 | New Conventional | |
| Previous Owner | $180,000 | New Conventional | |
| Previous Owner | $245,417 | VA | |
| Previous Owner | $200,000 | New Conventional | |
| Previous Owner | $146,900 | New Conventional |
Source: Public Records
Deed History
| Date | Type | Sale Price | Title Company |
|---|---|---|---|
| Deed | $305,000 | First American Title | |
| Deed | $305,000 | First American Title | |
| Deed | $260,000 | Title Resource Guaranty Compan | |
| Deed | $239,900 | Stewart Title & Escrow Inc | |
| Warranty Deed | $211,000 | -- | |
| Warranty Deed | $195,902 | -- |
Source: Public Records
Similar Homes in the area
Source: Bright MLS
MLS Number: VAFX2207598
APN: 0474-26-0275
Nearby Homes
- 10302 Appalachian Cir Unit 209
- 10227 Valentino Dr Unit 7104
- 10302 Antietam Ave
- 10210 Baltusrol Ct
- 10127 Turnberry Place
- 10123 Scout Dr
- 2973 Borge St
- 10804 Willow Crescent Dr
- 10818 Willow Crescent Dr
- 3113 Jessie Ct
- 3222 Fair Woods Pkwy
- 9979 Capperton Dr
- 10128 Mosby Woods Dr
- 10136 Fair Woods Dr
- 9943 Capperton Dr
- 9926 Barnsbury Ct
- 10026 Fair Woods Dr Unit 329
- 10213 Fox Ln
- 10027 Fair Woods Dr Unit 147
- 10025 Fair Woods Dr Unit 316
