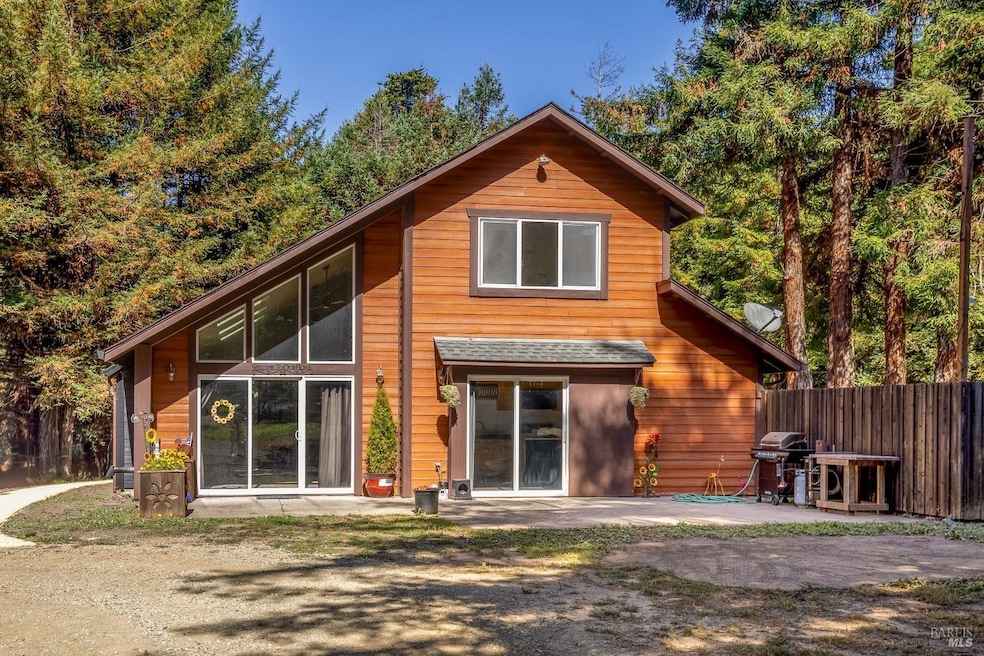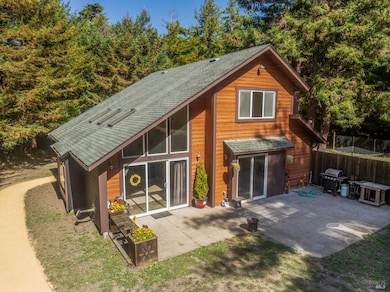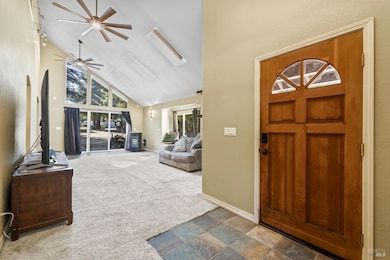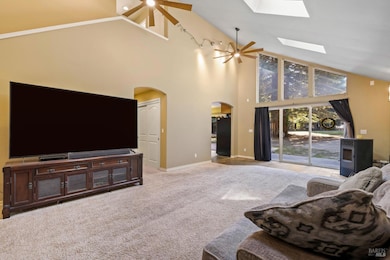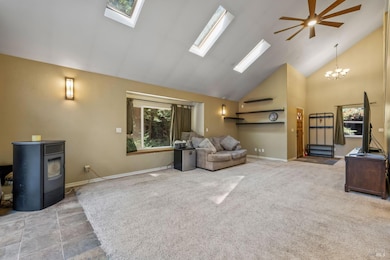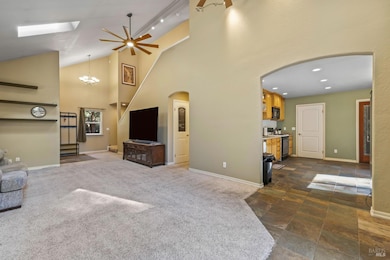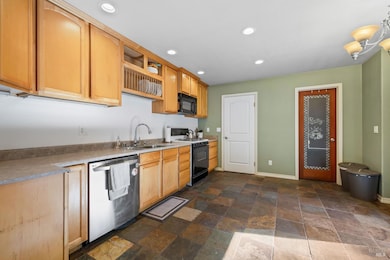
31780 Highway 20 Fort Bragg, CA 95437
Estimated payment $6,275/month
Highlights
- Second Garage
- View of Trees or Woods
- Main Floor Primary Bedroom
- RV Garage
- Cathedral Ceiling
- 1 Fireplace
About This Home
Exceptional offering in Fort Bragg with unlimited uses (subject to permits) of a 5,000 square foot recently constructed metal building. Additional lovely three bedroom, two bathroom two-story residence. Three full RV hookups are also conveniently located throughout the 2.5 acre parcel. Small barn with electricity and water now used for storage but could easily be converted to house livestock or horses. Gorgeous mature redwood trees scattered throughout the property. Gravel driveways make traveling between the house and the shop building mud-free during the rainy season. Automatic generator with separate privately owned propane tank. This property must be seen in person to appreciate the excellence of construction and usability.
Co-Listing Agent
Tom Allman
Pamela Hudson Real Estate License #02208752
Home Details
Home Type
- Single Family
Est. Annual Taxes
- $4,964
Year Built
- Built in 2002
Lot Details
- 2.5 Acre Lot
- Backyard Sprinklers
Parking
- 10 Car Detached Garage
- 10 Open Parking Spaces
- Second Garage
- Extra Deep Garage
- Workshop in Garage
- Gravel Driveway
- RV Garage
Home Design
- Ranch Property
- Slab Foundation
- Composition Roof
Interior Spaces
- 1,500 Sq Ft Home
- 2-Story Property
- Cathedral Ceiling
- Ceiling Fan
- Skylights
- 1 Fireplace
- Living Room
- Family or Dining Combination
- Workshop
- Views of Woods
Kitchen
- Walk-In Pantry
- Free-Standing Gas Oven
- Free-Standing Gas Range
- Range Hood
- Dishwasher
- Laminate Countertops
Flooring
- Carpet
- Tile
Bedrooms and Bathrooms
- 3 Bedrooms
- Primary Bedroom on Main
- Walk-In Closet
- Bathroom on Main Level
- Bathtub with Shower
Laundry
- Laundry Room
- Dryer
- Washer
Accessible Home Design
- Accessible Doors
Outdoor Features
- Fire Pit
- Separate Outdoor Workshop
- Shed
- Outbuilding
- Rear Porch
Utilities
- Pellet Stove burns compressed wood to generate heat
- Wall Furnace
- Power Generator
- Propane
- Well
- Gas Water Heater
- Septic System
- Internet Available
- Cable TV Available
Listing and Financial Details
- Assessor Parcel Number 019-270-53-00
Map
Home Values in the Area
Average Home Value in this Area
Tax History
| Year | Tax Paid | Tax Assessment Tax Assessment Total Assessment is a certain percentage of the fair market value that is determined by local assessors to be the total taxable value of land and additions on the property. | Land | Improvement |
|---|---|---|---|---|
| 2023 | $4,964 | $408,445 | $216,601 | $191,844 |
| 2022 | $4,939 | $400,437 | $212,354 | $188,083 |
| 2021 | $4,658 | $392,587 | $208,191 | $184,396 |
| 2020 | $4,561 | $388,555 | $206,052 | $182,503 |
| 2019 | $4,502 | $380,939 | $202,013 | $178,926 |
| 2018 | $4,432 | $373,471 | $198,053 | $175,418 |
| 2017 | $4,186 | $366,149 | $194,170 | $171,979 |
| 2016 | $4,105 | $358,970 | $190,363 | $168,607 |
| 2015 | $4,040 | $353,582 | $187,506 | $166,076 |
| 2014 | $3,944 | $346,658 | $183,834 | $162,824 |
Property History
| Date | Event | Price | Change | Sq Ft Price |
|---|---|---|---|---|
| 10/19/2024 10/19/24 | For Sale | $1,050,000 | -- | $700 / Sq Ft |
Deed History
| Date | Type | Sale Price | Title Company |
|---|---|---|---|
| Grant Deed | $330,000 | Commerce Title Company | |
| Trustee Deed | $471,853 | None Available | |
| Grant Deed | -- | First American Title | |
| Interfamily Deed Transfer | -- | Redwood Empire Title | |
| Quit Claim Deed | -- | -- |
Mortgage History
| Date | Status | Loan Amount | Loan Type |
|---|---|---|---|
| Open | $400,000 | New Conventional | |
| Previous Owner | $465,000 | Fannie Mae Freddie Mac | |
| Previous Owner | $155,000 | Stand Alone Second | |
| Previous Owner | $43,000 | Credit Line Revolving | |
| Previous Owner | $250,000 | Stand Alone Refi Refinance Of Original Loan |
Similar Homes in Fort Bragg, CA
Source: Bay Area Real Estate Information Services (BAREIS)
MLS Number: 324088861
APN: 019-270-53-00
- 31421 Highway 20
- 19171 S Harbor Dr
- 300 N Harbor Dr
- 620 Dubois Ln
- 121 Grove St
- 100 Snug Harbor Place
- 18031 Ocean Dr
- 435 S Corry St
- 830 S Franklin St
- 443 S Harrison St
- 410 S Harrison St
- 190 S Lincoln St
- 459 S Mcpherson St
- 121 Florence St
- 158 N Sanderson Way
- 234 S Franklin St
- 251 S Franklin St
- 17625 Boice Ln
- 108 Fern Ave
- 17531 E Kirtlan Way
