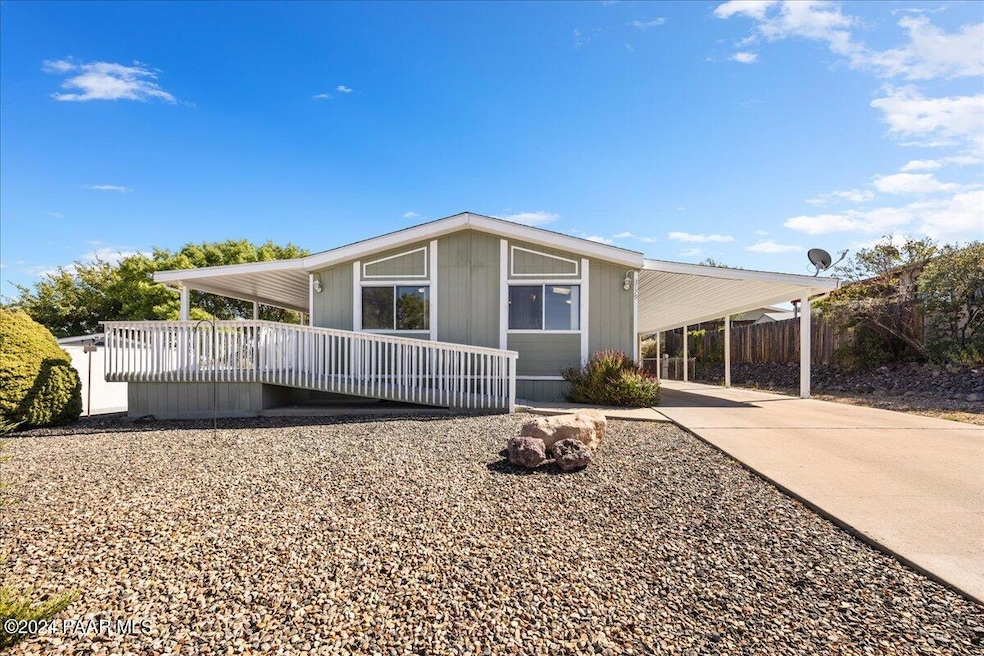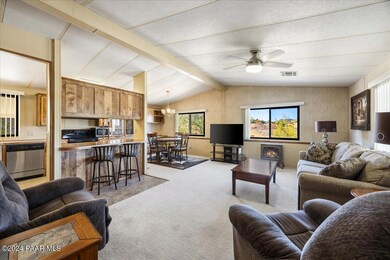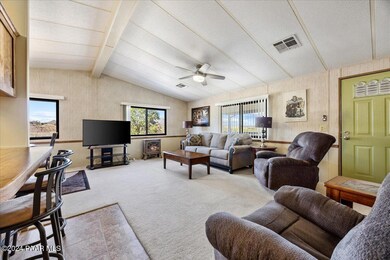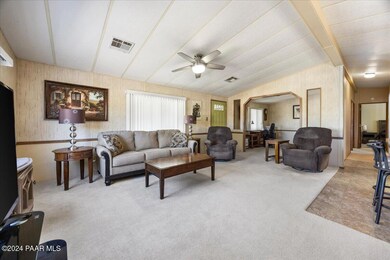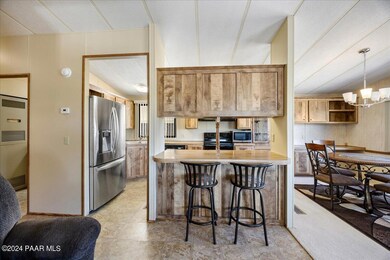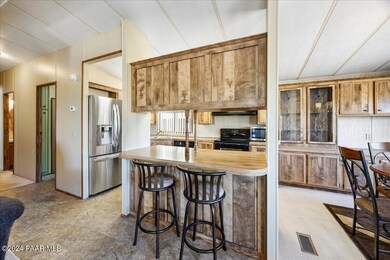
3179 Maranatha Dr Prescott, AZ 86301
Willow Lake Estates NeighborhoodHighlights
- Panoramic View
- Covered Deck
- No HOA
- Abia Judd Elementary School Rated A-
- Marble Countertops
- Covered patio or porch
About This Home
As of November 2024Centrally located in Prescott and close to shopping, dining, and amenities, this impeccably maintained manufactured home sits on an elevated homesite offering stunning views of Granite Mountain. The home showcases great curb appeal, featuring a spacious engineered deck on the north side--ideal for relaxing and taking in the panoramic scenery. Inside, an open and airy floor plan awaits, highlighted by vaulted ceilings and abundant natural light that fills the living spaces. The kitchen is a standout with its beautifully maintained cabinetry, sleek stainless steel and black appliances, and a premium LG linear inverter refrigerator. A smooth-top electric range and decorative glass cabinets add a touch of elegance, while the island provides ample storage and a convenient breakfast bar.
Property Details
Home Type
- Manufactured Home
Est. Annual Taxes
- $335
Year Built
- Built in 1986
Lot Details
- 6,969 Sq Ft Lot
- Back Yard Fenced
- Native Plants
- Level Lot
- Landscaped with Trees
Property Views
- Panoramic
- Mountain
Home Design
- Pillar, Post or Pier Foundation
- Wood Frame Construction
- Composition Roof
Interior Spaces
- 1,231 Sq Ft Home
- 1-Story Property
- Beamed Ceilings
- Ceiling height of 9 feet or more
- Ceiling Fan
- Double Pane Windows
- Vertical Blinds
- Window Screens
- Combination Dining and Living Room
Kitchen
- Eat-In Kitchen
- Electric Range
- Dishwasher
- Kitchen Island
- Marble Countertops
- Laminate Countertops
- Disposal
Flooring
- Carpet
- Vinyl
Bedrooms and Bathrooms
- 2 Bedrooms
Laundry
- Dryer
- Washer
Home Security
- Storm Windows
- Fire and Smoke Detector
Parking
- 2 Parking Spaces
- 2 Attached Carport Spaces
- Driveway
Outdoor Features
- Covered Deck
- Covered patio or porch
- Separate Outdoor Workshop
- Shed
- Rain Gutters
Utilities
- Evaporated cooling system
- Forced Air Heating System
- Heating System Uses Natural Gas
- Underground Utilities
- 220 Volts
- Natural Gas Water Heater
- Phone Available
- Satellite Dish
- Cable TV Available
Additional Features
- Accessible Ramps
- Manufactured Home
Listing and Financial Details
- Assessor Parcel Number 259
- Seller Concessions Offered
Community Details
Overview
- No Home Owners Association
- Willow Lake Estates Subdivision
Pet Policy
- Pets Allowed
Map
Home Values in the Area
Average Home Value in this Area
Property History
| Date | Event | Price | Change | Sq Ft Price |
|---|---|---|---|---|
| 11/26/2024 11/26/24 | Sold | $339,900 | 0.0% | $276 / Sq Ft |
| 10/25/2024 10/25/24 | Off Market | $339,900 | -- | -- |
| 10/18/2024 10/18/24 | For Sale | $339,900 | +7.9% | $276 / Sq Ft |
| 08/22/2022 08/22/22 | Sold | $315,000 | -1.3% | $256 / Sq Ft |
| 07/25/2022 07/25/22 | Pending | -- | -- | -- |
| 07/08/2022 07/08/22 | For Sale | $319,000 | +299.2% | $259 / Sq Ft |
| 02/13/2013 02/13/13 | Sold | $79,900 | -11.1% | $59 / Sq Ft |
| 01/28/2013 01/28/13 | For Sale | $89,900 | -- | $67 / Sq Ft |
Similar Homes in Prescott, AZ
Source: Prescott Area Association of REALTORS®
MLS Number: 1068341
- 1035 Craftsman Dr
- 1031 Craftsman Dr
- 1031 Craftsman Dr Unit 12
- 1065 Craftsman Dr
- 1010 Craftsman Dr
- 1060 Bridgewater Dr
- 5919 W Cir
- 3025 Timber Line Rd
- 3040 Cabezon Ln
- 848 Royal Tulips St
- 884 Trail Head Cir
- 3150 Granite Dr
- 867 Cameron Pass Unit II
- 1565 Magnolia Ln
- 800 Chureo St
- 1701 Hampton Ct
- 849 Cameron Pass
- 816 Chureo St
- 1602 Magnolia Ln
- 3094 Shoshone Place Unit 4G
