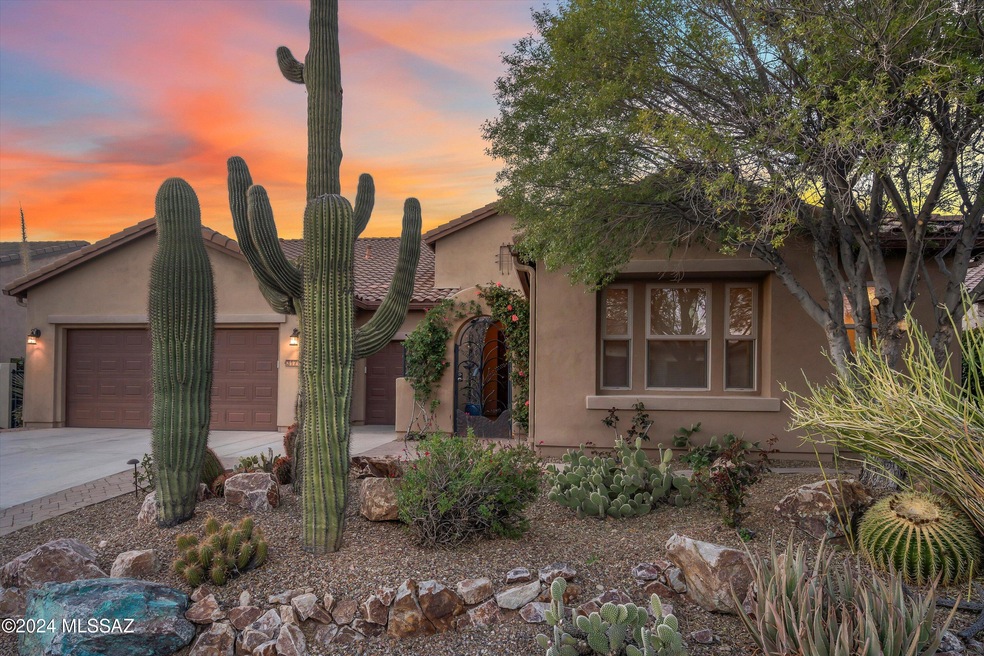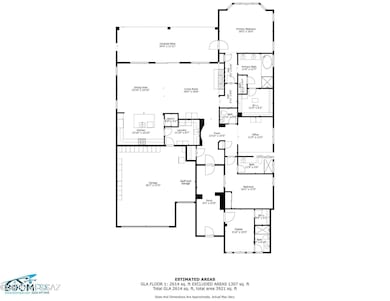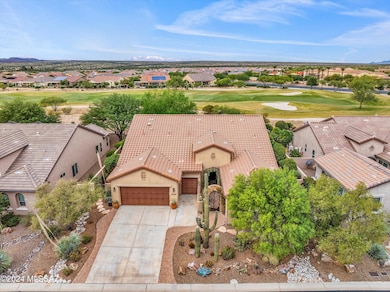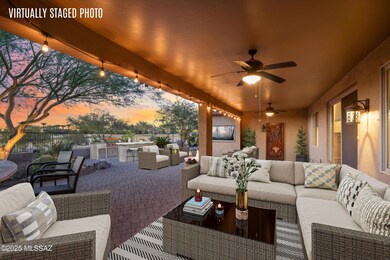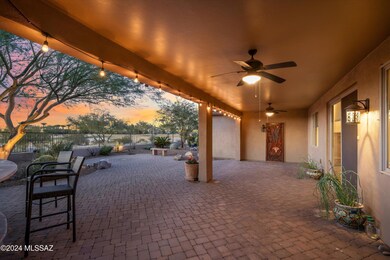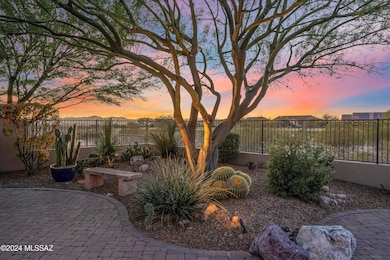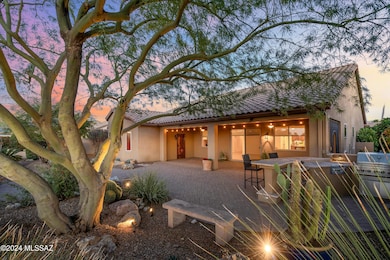
31796 S Misty Basin Rd Oracle, AZ 85623
Estimated payment $4,809/month
Highlights
- On Golf Course
- Spa
- Gated Community
- Fitness Center
- Senior Community
- Clubhouse
About This Home
Priced to Sell! Rare Golf Course Homesite. Resting on the 18th green, this popular Pima Model Saddlebrooke Ranch gem offers sweeping Golf Course views from a great room w/ soaring ceilings, walls of windows, & a custom designed & built Cantera f/p. The chef's kitchen features granite countertops, alder cabinets, a pot filler and S/S appliances. A spacious primary suite with patio access boasts a soaking tub and walk-in closet. The ATTACHED CASITA with a private entrance is perfect for guests, an art studio, or a private office. Outdoor living shines with lush landscaping, citrus, pomegranate & pear trees, 2 built-in BBQs, flagstone walkways, and a stunning saguaro-studded front yard. Click on photos to view the Feature Sheet for all the wonderful features this home has to offer.
Home Details
Home Type
- Single Family
Est. Annual Taxes
- $4,129
Year Built
- Built in 2008
Lot Details
- 9,147 Sq Ft Lot
- Lot Dimensions are 76 x 120 x 76 x 120
- On Golf Course
- East Facing Home
- Gated Home
- Wrought Iron Fence
- Block Wall Fence
- Drip System Landscaping
- Shrub
- Landscaped with Trees
- Back and Front Yard
- Property is zoned Oracle - CR3
Property Views
- Golf Course
- Mountain
Home Design
- Contemporary Architecture
- Frame With Stucco
- Tile Roof
Interior Spaces
- 2,627 Sq Ft Home
- Property has 1 Level
- Ceiling height of 9 feet or more
- Ceiling Fan
- Wood Burning Fireplace
- Gas Fireplace
- Double Pane Windows
- Bay Window
- Entrance Foyer
- Great Room with Fireplace
- Dining Area
- Home Office
- Recreation Room
- Storage
Kitchen
- Breakfast Bar
- Walk-In Pantry
- Convection Oven
- Electric Oven
- Gas Cooktop
- Microwave
- Dishwasher
- Stainless Steel Appliances
- Kitchen Island
- Granite Countertops
- Disposal
- Instant Hot Water
Flooring
- Pavers
- Ceramic Tile
Bedrooms and Bathrooms
- 3 Bedrooms
- Split Bedroom Floorplan
- Walk-In Closet
- Powder Room
- Solid Surface Bathroom Countertops
- Pedestal Sink
- Dual Vanity Sinks in Primary Bathroom
- Separate Shower in Primary Bathroom
- Soaking Tub
- Shower Only in Secondary Bathroom
- Exhaust Fan In Bathroom
Laundry
- Laundry Room
- Sink Near Laundry
Home Security
- Alarm System
- Smart Thermostat
Parking
- 3 Car Garage
- Parking Storage or Cabinetry
- Extra Deep Garage
- Garage Door Opener
- Driveway
- Golf Cart Garage
Accessible Home Design
- Level Entry For Accessibility
Outdoor Features
- Spa
- Courtyard
- Covered patio or porch
- Outdoor Kitchen
- Built-In Barbecue
Schools
- Mountain Vista Elementary And Middle School
- San Manuel Jr/Sr High School
Utilities
- Forced Air Zoned Heating and Cooling System
- Heating System Uses Natural Gas
- Tankless Water Heater
- Natural Gas Water Heater
- Water Softener
- High Speed Internet
- Cable TV Available
Community Details
Overview
- Senior Community
- Property has a Home Owners Association
- Association fees include blanket insurance policy, common area maintenance, gated community
- Built by Robson
- Saddlebrooke Ranch Subdivision
- The community has rules related to deed restrictions
Amenities
- Clubhouse
- Recreation Room
Recreation
- Golf Course Community
- Tennis Courts
- Pickleball Courts
- Sport Court
- Fitness Center
- Community Pool
- Community Spa
- Putting Green
Security
- Security Service
- Gated Community
Map
Home Values in the Area
Average Home Value in this Area
Tax History
| Year | Tax Paid | Tax Assessment Tax Assessment Total Assessment is a certain percentage of the fair market value that is determined by local assessors to be the total taxable value of land and additions on the property. | Land | Improvement |
|---|---|---|---|---|
| 2025 | $4,129 | $64,173 | -- | -- |
| 2024 | $4,317 | $64,729 | -- | -- |
| 2023 | $4,317 | $53,366 | $18,295 | $35,071 |
| 2022 | $4,000 | $46,836 | $20,125 | $26,711 |
| 2021 | $4,078 | $43,093 | $0 | $0 |
| 2020 | $3,990 | $43,336 | $0 | $0 |
| 2019 | $3,687 | $42,826 | $0 | $0 |
| 2018 | $3,688 | $40,769 | $0 | $0 |
| 2017 | $3,564 | $41,670 | $0 | $0 |
| 2016 | $3,439 | $29,905 | $8,000 | $21,905 |
| 2014 | $3,037 | $26,299 | $3,750 | $22,549 |
Property History
| Date | Event | Price | Change | Sq Ft Price |
|---|---|---|---|---|
| 04/12/2025 04/12/25 | For Sale | $799,900 | +50.9% | $304 / Sq Ft |
| 04/26/2017 04/26/17 | Sold | $530,000 | 0.0% | $202 / Sq Ft |
| 03/27/2017 03/27/17 | Pending | -- | -- | -- |
| 11/02/2016 11/02/16 | For Sale | $530,000 | -- | $202 / Sq Ft |
Deed History
| Date | Type | Sale Price | Title Company |
|---|---|---|---|
| Interfamily Deed Transfer | -- | None Available | |
| Warranty Deed | $530,000 | Fidelity National Title Agen | |
| Special Warranty Deed | $510,772 | None Available |
Mortgage History
| Date | Status | Loan Amount | Loan Type |
|---|---|---|---|
| Open | $424,000 | New Conventional | |
| Previous Owner | $386,500 | New Conventional | |
| Previous Owner | $203,050 | New Conventional | |
| Previous Owner | $50,000 | Future Advance Clause Open End Mortgage | |
| Previous Owner | $150,000 | New Conventional |
Similar Homes in Oracle, AZ
Source: MLS of Southern Arizona
MLS Number: 22510480
APN: 305-14-121
- 31805 S Misty Basin Rd
- 31865 S Misty Basin Rd
- 31842 S Gulch Pass Rd
- 31651 S Gulch Pass Rd
- 31752 S Summerwind Dr
- 60326 E Arroyo Grande Dr
- 60584 E Arroyo Vista Dr
- 60437 E Arroyo Vista Dr
- 60241 E Arroyo Grande Dr
- 31547 S Misty Basin Rd
- 60782 E Arroyo Vista Dr
- 60982 E Arroyo Grande Dr
- 31742 S Agarita Dr
- 32128 S Bighorn Dr
- 60366 E Ankole Dr
- 59978 E Amur Ln
- 59894 E Amur Ln
- 31966 S Bayberry Ct
- 59855 E Juniper Rd
- 61217 E Arbor Basin Rd
