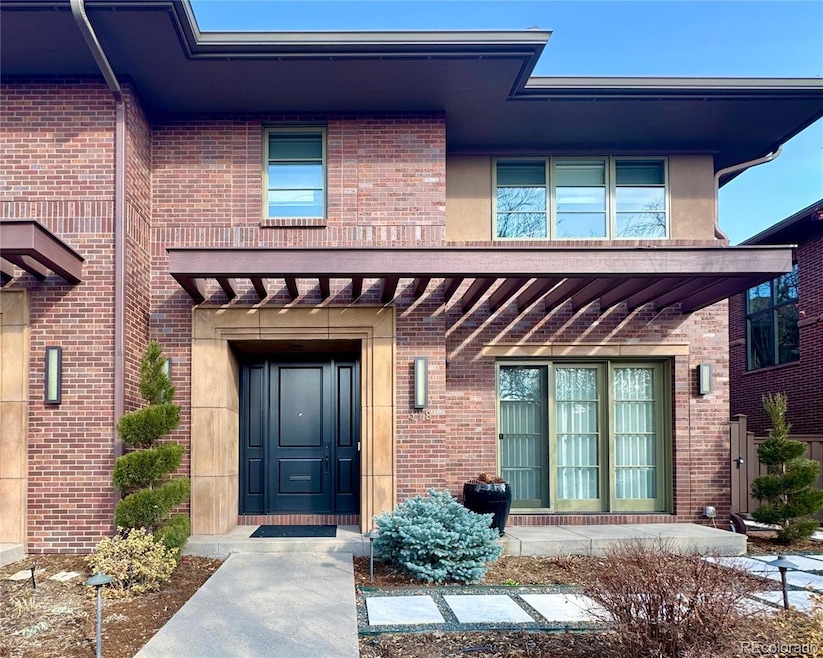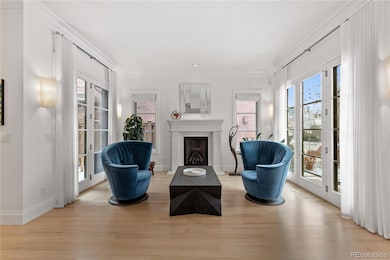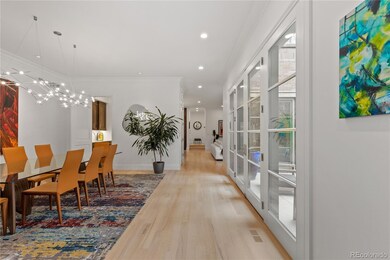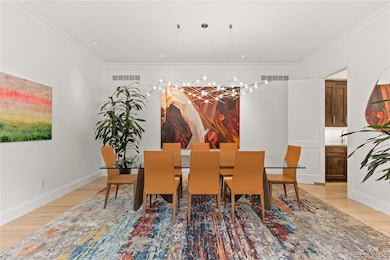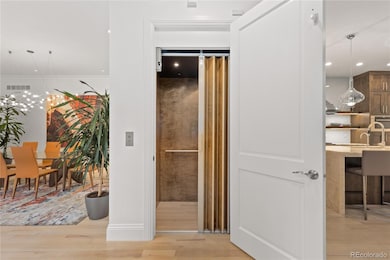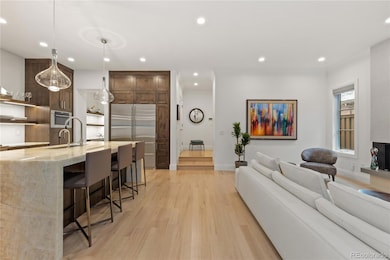
318 Adams St Denver, CO 80206
Cherry Creek NeighborhoodEstimated payment $25,180/month
Highlights
- Home Theater
- Primary Bedroom Suite
- Open Floorplan
- Steck Elementary School Rated A-
- City View
- Fireplace in Primary Bedroom
About This Home
Welcome to 318 Adams Street, this exquisite south side duplex w/ a sunny private courtyard has been completely remodeled to offer the ultimate in modern luxury & comfort. Boasting over 5,000 Sq Ft of meticulously designed living space, an elevator to all levels, & rare 3 car garage nestled in the heart of Cherry Creek North! As you step inside this stunning residence, you are greeted by an elegant entrance foyer & open layout that creates an inviting & airy atmosphere, perfect for both everyday living & entertaining. The living room is a cozy retreat, featuring a beautiful fireplace. Adjacent, is the dining room w/ a picturesque view & access to the courtyard. The heart of the home is the designer chef's kitchen, equipped w/ top-of-the-line appliances including a Wolf gas range, dual Sub-Zero refrigerators, wet bar w/ dual wine fridges, walk-in pantry, & grand Bianca quartzite slab kitchen island. Opening onto the family room where you'll find a custom fireplace. Upstairs, the primary suite is a true sanctuary w/ a cozy fireplace, hardwood floors & southwestern views. The glamorous en-suite bath boasts a custom marble slab w/ dual sinks, Dornbracht faucets, Toto Neorest toilet & high-end finishes providing a spa-like experience. The oversized, custom walk-in closet is completely built out, offering ample storage w/ direct access to the laundry room. The 2nd bed includes an en-suite bath & walk-in closet, ideal for guests or a home office. The open great room/loft features custom built-ins provides a versatile space. Downstairs is a state-of-the-art home theater w/ Dolby Atmos speakers. An ideal entertainment setup, complete w/ a wet bar & custom wine wall, an add'l den space, that can be used as an at home office, 3rd bed w/ an en-suite bath & walk-in closet, & storage room complete this level. Every detail in this townhome has been thoughtfully considered & expertly executed. A prime location, just steps away from world class dining & shopping of Cherry Creek!
Listing Agent
Kentwood Real Estate Cherry Creek Brokerage Email: dawn@denverrealestate.com,303-331-1400 License #001320897

Home Details
Home Type
- Single Family
Est. Annual Taxes
- $14,163
Year Built
- Built in 2007 | Remodeled
Lot Details
- 4,685 Sq Ft Lot
- West Facing Home
- Partially Fenced Property
- Front and Back Yard Sprinklers
- Private Yard
- Property is zoned G-RH-3
Parking
- 3 Car Attached Garage
- Parking Storage or Cabinetry
- Lighted Parking
- Dry Walled Garage
Property Views
- City
- Mountain
Home Design
- Contemporary Architecture
- Brick Exterior Construction
- Concrete Roof
- Stone Siding
Interior Spaces
- 2-Story Property
- Elevator
- Open Floorplan
- Wet Bar
- Built-In Features
- Bar Fridge
- High Ceiling
- Ceiling Fan
- Double Pane Windows
- Window Treatments
- Mud Room
- Entrance Foyer
- Smart Doorbell
- Family Room with Fireplace
- 3 Fireplaces
- Great Room
- Living Room with Fireplace
- Dining Room
- Home Theater
- Den
- Utility Room
Kitchen
- Eat-In Kitchen
- Oven
- Cooktop
- Microwave
- Freezer
- Dishwasher
- Wine Cooler
- Kitchen Island
- Trash Compactor
- Disposal
Flooring
- Wood
- Carpet
- Tile
Bedrooms and Bathrooms
- 3 Bedrooms
- Fireplace in Primary Bedroom
- Primary Bedroom Suite
- Walk-In Closet
Laundry
- Laundry Room
- Dryer
- Washer
Finished Basement
- Basement Fills Entire Space Under The House
- Bedroom in Basement
- 1 Bedroom in Basement
Home Security
- Smart Security System
- Smart Lights or Controls
- Smart Thermostat
- Carbon Monoxide Detectors
- Fire and Smoke Detector
Eco-Friendly Details
- Smoke Free Home
Outdoor Features
- Patio
- Fire Pit
- Exterior Lighting
- Outdoor Grill
Schools
- Steck Elementary School
- Hill Middle School
- George Washington High School
Utilities
- Forced Air Heating and Cooling System
- 220 Volts
- 110 Volts
- Cable TV Available
Community Details
- No Home Owners Association
- Cherry Creek Subdivision
Listing and Financial Details
- Exclusions: Seller`s personal property.
- Assessor Parcel Number 5121-10-053
Map
Home Values in the Area
Average Home Value in this Area
Tax History
| Year | Tax Paid | Tax Assessment Tax Assessment Total Assessment is a certain percentage of the fair market value that is determined by local assessors to be the total taxable value of land and additions on the property. | Land | Improvement |
|---|---|---|---|---|
| 2024 | $14,477 | $182,780 | $75,960 | $106,820 |
| 2023 | $14,163 | $182,780 | $75,960 | $106,820 |
| 2022 | $13,193 | $165,900 | $73,080 | $92,820 |
| 2021 | $12,735 | $170,670 | $75,180 | $95,490 |
| 2020 | $11,838 | $159,550 | $62,110 | $97,440 |
| 2019 | $11,506 | $159,550 | $62,110 | $97,440 |
| 2018 | $10,994 | $142,100 | $51,600 | $90,500 |
| 2017 | $10,961 | $142,100 | $51,600 | $90,500 |
| 2016 | $12,157 | $149,080 | $39,227 | $109,853 |
Property History
| Date | Event | Price | Change | Sq Ft Price |
|---|---|---|---|---|
| 04/10/2025 04/10/25 | Price Changed | $4,300,000 | -2.3% | $841 / Sq Ft |
| 02/21/2025 02/21/25 | For Sale | $4,400,000 | -- | $861 / Sq Ft |
Deed History
| Date | Type | Sale Price | Title Company |
|---|---|---|---|
| Warranty Deed | $1,950,000 | Chicago Title | |
| Interfamily Deed Transfer | -- | None Available | |
| Warranty Deed | $1,750,000 | Land Title Guarantee Company | |
| Special Warranty Deed | $1,100,000 | Land Title Guarantee Company | |
| Warranty Deed | $600,000 | -- |
Mortgage History
| Date | Status | Loan Amount | Loan Type |
|---|---|---|---|
| Open | $1,064,000 | New Conventional | |
| Closed | $1,365,000 | New Conventional | |
| Previous Owner | $417,000 | Purchase Money Mortgage | |
| Previous Owner | $1,725,000 | Construction | |
| Previous Owner | $275,000 | Unknown |
Similar Homes in Denver, CO
Source: REcolorado®
MLS Number: 5583254
APN: 5121-10-053
- 3330 E 4th Ave
- 418 Steele St
- 401 Madison St
- 445 Madison St
- 185 Steele St Unit 503
- 185 Steele St Unit 211
- 185 Steele St Unit 204
- 180 Cook St Unit 509
- 180 Cook St Unit 105
- 425 Monroe St
- 155 Steele St Unit 414
- 354 Milwaukee St
- 216 Monroe St
- 301 Garfield St Unit 1E
- 490 Madison St
- 465 Monroe St
- 467 Saint Paul St
- 203 Garfield St
- 160 Monroe St
- 427 Milwaukee St
