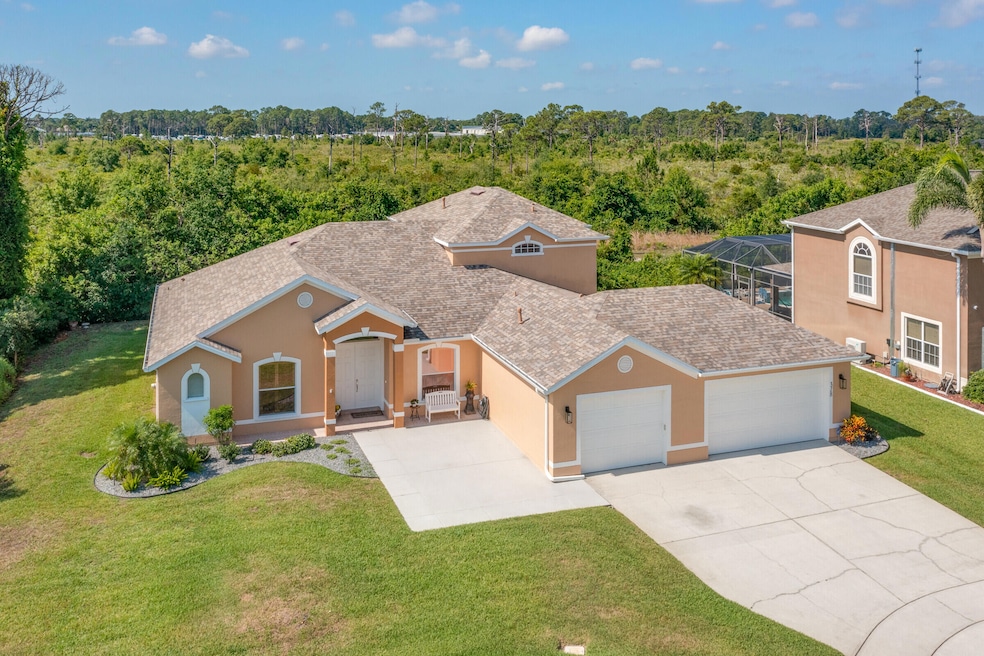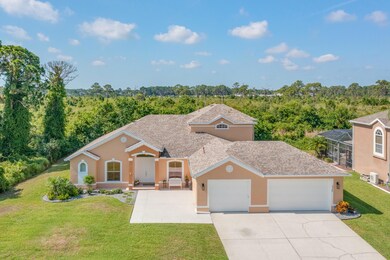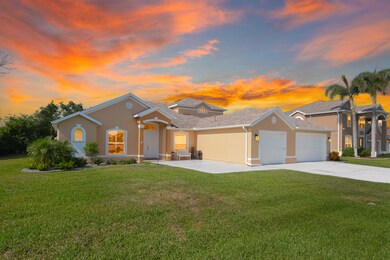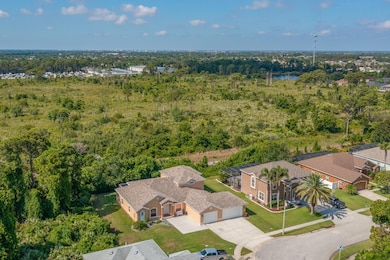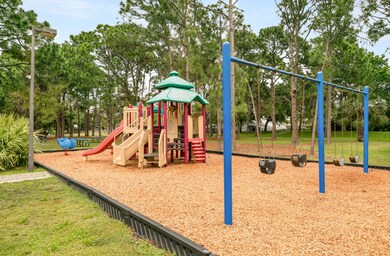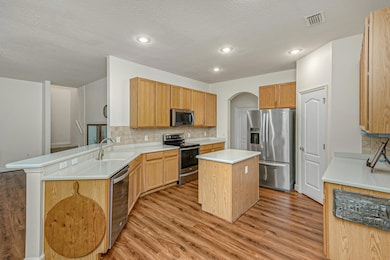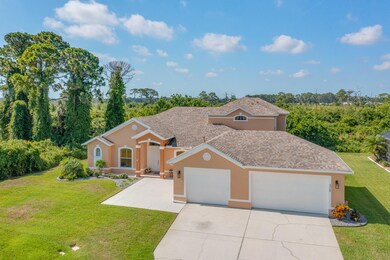
318 Castlewood Ln Rockledge, FL 32955
Estimated payment $4,046/month
Highlights
- Views of Preserve
- Open Floorplan
- Main Floor Primary Bedroom
- Rockledge Senior High School Rated A-
- Vaulted Ceiling
- Terrace
About This Home
UP TO $10,000 SELLER'S CONTRIBUTION towards BUYER'S CLOSING COSTS! Perfect for MULTI-GENERATIONAL Living - Spacious Design with METICULOUSLY maintained THREE separate en suites with PRIMARY BEDROOM & EN SUITE DOWNSTAIRS along with additional room for office or bedroom. Handicap accessible! UPSTAIRS discover OPEN & COZY living area connecting to 3RD EN SUITE. Enhancing privacy is the EXTENDED SCREENED PORCH with a dedicated grilling area and outdoor shower, great fit for gatherings and enjoying the NATURAL SURROUNDINGS! The expanded 3 car garage with oversized driveway offers generous parking for family and friends. The friendly CHELSEA PARK neighborhood park has shaded playgrounds, basketball court, picnic area! Roof 2019, Newer upstairs AC, Plantation Shutters, walk-in closets, newly interior paint and flooring. One of the largest lots in the community and convenient location near shops and restaurants.
Home Details
Home Type
- Single Family
Est. Annual Taxes
- $8,049
Year Built
- Built in 2003
Lot Details
- 0.36 Acre Lot
- North Facing Home
HOA Fees
- $27 Monthly HOA Fees
Parking
- 3 Car Attached Garage
- Garage Door Opener
Home Design
- Frame Construction
- Shingle Roof
- Concrete Siding
- Block Exterior
- Asphalt
- Stucco
Interior Spaces
- 3,310 Sq Ft Home
- 2-Story Property
- Open Floorplan
- Vaulted Ceiling
- Ceiling Fan
- Screened Porch
- Views of Preserve
Kitchen
- Breakfast Area or Nook
- Breakfast Bar
- Electric Oven
- Electric Range
- Microwave
- Freezer
- Dishwasher
- Disposal
Flooring
- Carpet
- Laminate
- Tile
Bedrooms and Bathrooms
- 4 Bedrooms
- Primary Bedroom on Main
- Split Bedroom Floorplan
- Walk-In Closet
- In-Law or Guest Suite
- Separate Shower in Primary Bathroom
Laundry
- Laundry on lower level
- Dryer
- Washer
Home Security
- Hurricane or Storm Shutters
- Fire and Smoke Detector
Accessible Home Design
- Accessible Full Bathroom
- Accessible Bathroom
- Visitor Bathroom
- Accessible Bedroom
- Central Living Area
- Accessible Closets
- Accessible Doors
Outdoor Features
- Patio
- Terrace
Schools
- Williams Elementary School
- Mcnair Middle School
- Rockledge High School
Utilities
- Central Heating and Cooling System
- Heating System Uses Natural Gas
- Gas Water Heater
Listing and Financial Details
- Assessor Parcel Number 25-36-22-02-0000l.0-0012.00
Community Details
Overview
- Chelsea Park Home Owner Association, Phone Number (321) 636-4889
- Chelsea Park Unit 7 A S/D Of A Port Of Sec 22 And Subdivision
- Maintained Community
Recreation
- Community Playground
- Park
Map
Home Values in the Area
Average Home Value in this Area
Tax History
| Year | Tax Paid | Tax Assessment Tax Assessment Total Assessment is a certain percentage of the fair market value that is determined by local assessors to be the total taxable value of land and additions on the property. | Land | Improvement |
|---|---|---|---|---|
| 2023 | $8,049 | $530,780 | $0 | $0 |
| 2022 | $7,648 | $515,330 | $0 | $0 |
| 2021 | $2,914 | $209,840 | $0 | $0 |
| 2020 | $2,919 | $206,950 | $0 | $0 |
| 2019 | $2,907 | $202,300 | $0 | $0 |
| 2018 | $2,915 | $198,530 | $0 | $0 |
| 2017 | $2,935 | $194,450 | $0 | $0 |
| 2016 | $2,963 | $190,460 | $50,000 | $140,460 |
| 2015 | $3,028 | $189,140 | $50,000 | $139,140 |
| 2014 | $3,024 | $187,640 | $50,000 | $137,640 |
Property History
| Date | Event | Price | Change | Sq Ft Price |
|---|---|---|---|---|
| 03/05/2025 03/05/25 | Off Market | $599,900 | -- | -- |
| 03/04/2025 03/04/25 | For Sale | $599,900 | 0.0% | $181 / Sq Ft |
| 12/11/2024 12/11/24 | For Sale | $599,900 | +0.1% | $181 / Sq Ft |
| 07/14/2021 07/14/21 | Sold | $599,500 | 0.0% | $181 / Sq Ft |
| 07/14/2021 07/14/21 | Sold | $599,500 | 0.0% | $181 / Sq Ft |
| 05/27/2021 05/27/21 | Pending | -- | -- | -- |
| 05/27/2021 05/27/21 | Pending | -- | -- | -- |
| 05/07/2021 05/07/21 | For Sale | $599,500 | 0.0% | $181 / Sq Ft |
| 05/04/2021 05/04/21 | For Sale | $599,500 | 0.0% | $181 / Sq Ft |
| 05/02/2021 05/02/21 | Pending | -- | -- | -- |
| 04/29/2021 04/29/21 | For Sale | $599,500 | -- | $181 / Sq Ft |
Deed History
| Date | Type | Sale Price | Title Company |
|---|---|---|---|
| Warranty Deed | -- | Slonim Law | |
| Warranty Deed | $599,500 | State Title | |
| Warranty Deed | -- | Attorney | |
| Warranty Deed | $240,600 | Aurora Title |
Mortgage History
| Date | Status | Loan Amount | Loan Type |
|---|---|---|---|
| Previous Owner | $131,500 | No Value Available | |
| Closed | $92,000 | No Value Available |
Similar Homes in Rockledge, FL
Source: Space Coast MLS (Space Coast Association of REALTORS®)
MLS Number: 1031675
APN: 25-36-22-02-0000L.0-0012.00
- 338 Castlewood Ln
- 308 Tunbridge Dr Unit 8
- 443 Wenthrop Cir
- 320 Pebble Hill Way
- 3802 La Flor Dr
- 349 Pebble Hill Way
- 325 Melton Ct
- 3672 Brantley Cir
- 466 Stonehenge Cir
- 3791 Brantley Cir
- 3890 Harvest Cir
- 4191 Brantley Cir
- 3895 Harvest Cir
- 3852 San Miguel Ln
- 1217 Casey Ave
- 4000 Harvest Cir
- 3904 Orion Way
- 4015 Harvest Cir
- 3986 Montesino Dr
- 3871 La Flor Dr
