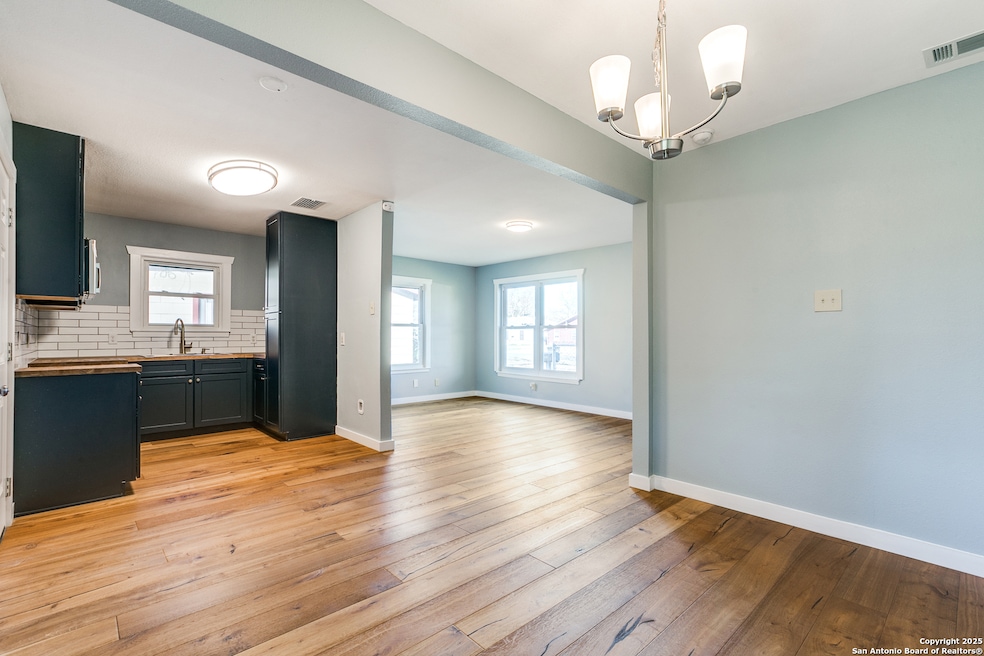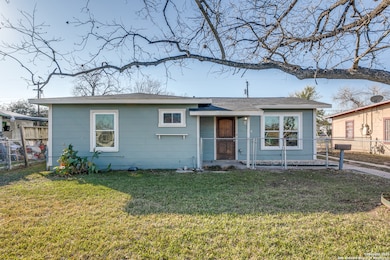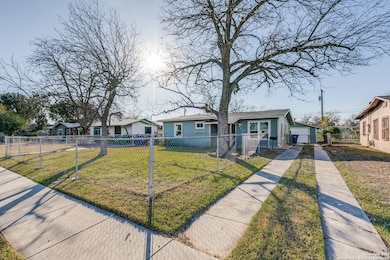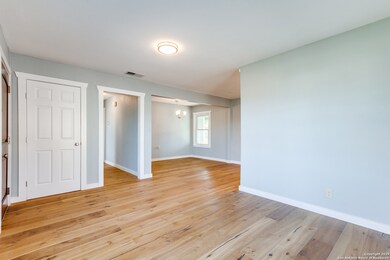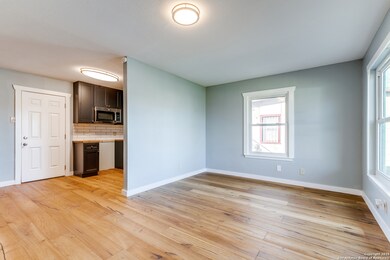
318 E Amber St San Antonio, TX 78221
Harlandale NeighborhoodEstimated payment $1,399/month
Highlights
- Mature Trees
- Wood Flooring
- Central Heating and Cooling System
About This Home
This fully renovated home blends the solid craftsmanship of an older build with modern updates. The partially open floor plan connects the main living area to the breakfast nook, offering a practical and inviting space for everyday living. The primary bedroom is spacious and includes a walk-in closet. Updates include a remodeled kitchen and bathroom, new roof, central air and heating system, hardwood floors, bathroom tile, ceiling fans, light fixtures, and a water heater. Located with easy access to I-35, Loop 410, and I-37, the home is minutes from South Park Mall, shopping centers, parks, and a short drive to the Riverwalk. Additionally, it's conveniently located near Texas A&M University-San Antonio and Toyota Motor Manufacturing, making it ideal for students or professionals in the area.
Listing Agent
Jesus Garza
Real Broker, LLC
Home Details
Home Type
- Single Family
Est. Annual Taxes
- $3,797
Year Built
- Built in 1953
Lot Details
- 6,490 Sq Ft Lot
- Mature Trees
Parking
- 1 Car Garage
Home Design
- Slab Foundation
- Composition Roof
Interior Spaces
- 984 Sq Ft Home
- Property has 1 Level
- Window Treatments
- Wood Flooring
Bedrooms and Bathrooms
- 2 Bedrooms
- 1 Full Bathroom
Utilities
- Central Heating and Cooling System
- Heating System Uses Natural Gas
Community Details
- Harlandale Subdivision
Listing and Financial Details
- Legal Lot and Block 5 / 15
- Assessor Parcel Number 108090150050
- Seller Concessions Offered
Map
Home Values in the Area
Average Home Value in this Area
Tax History
| Year | Tax Paid | Tax Assessment Tax Assessment Total Assessment is a certain percentage of the fair market value that is determined by local assessors to be the total taxable value of land and additions on the property. | Land | Improvement |
|---|---|---|---|---|
| 2023 | $452 | $150,500 | $54,300 | $97,440 |
| 2022 | $3,733 | $136,818 | $41,080 | $113,210 |
| 2021 | $3,362 | $124,380 | $29,870 | $94,510 |
| 2020 | $3,194 | $113,981 | $22,360 | $100,550 |
| 2019 | $2,966 | $103,619 | $17,240 | $93,850 |
| 2018 | $2,669 | $94,199 | $17,240 | $80,990 |
| 2017 | $2,431 | $85,635 | $13,220 | $75,930 |
| 2016 | $2,210 | $77,850 | $12,640 | $65,210 |
| 2015 | $806 | $71,390 | $12,640 | $58,750 |
| 2014 | $806 | $67,350 | $0 | $0 |
Property History
| Date | Event | Price | Change | Sq Ft Price |
|---|---|---|---|---|
| 04/24/2025 04/24/25 | Price Changed | $193,998 | 0.0% | $197 / Sq Ft |
| 04/17/2025 04/17/25 | Price Changed | $193,999 | 0.0% | $197 / Sq Ft |
| 04/10/2025 04/10/25 | Price Changed | $194,000 | -0.5% | $197 / Sq Ft |
| 01/08/2025 01/08/25 | For Sale | $195,000 | -- | $198 / Sq Ft |
Deed History
| Date | Type | Sale Price | Title Company |
|---|---|---|---|
| Warranty Deed | -- | None Listed On Document | |
| Warranty Deed | -- | None Listed On Document | |
| Special Warranty Deed | -- | None Listed On Document | |
| Warranty Deed | -- | None Listed On Document | |
| Warranty Deed | -- | -- |
Similar Homes in San Antonio, TX
Source: San Antonio Board of REALTORS®
MLS Number: 1833267
APN: 10809-015-0050
- 303 E Amber St
- 343 E Vestal Place
- 327 Kopplow Place
- 351 Ware Blvd
- 519 Creath Place
- 502 E Ansley Blvd
- 158 W Harding Blvd
- 504 E Ansley St
- 119 Ware Blvd
- 714 E Petaluma Blvd
- 727 E Petaluma Blvd
- 134 Cantrell Dr
- 311 Sussex Ave
- 830 E Petaluma Blvd
- 502 Baltzell Ave
- 843 Deely Place
- 7234 Briar Place
- 911 Deely Place
- 331 W Formosa Blvd
- 115 Shrine Ave
