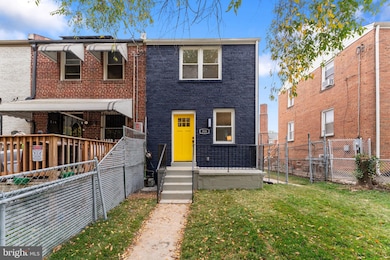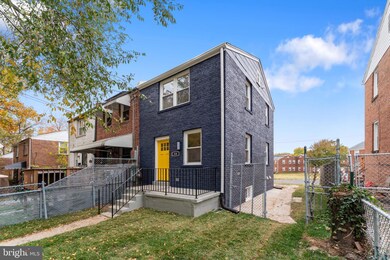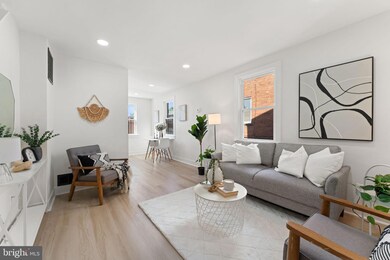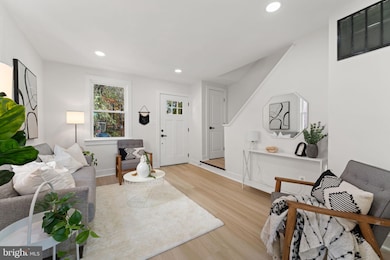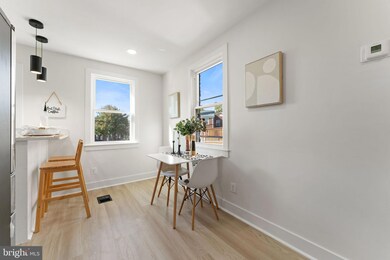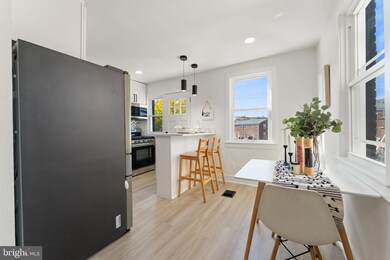
318 Eastern Ave NE Washington, DC 20019
East Corner NeighborhoodHighlights
- Second Kitchen
- Open Floorplan
- Wood Flooring
- Newly Remodeled
- Federal Architecture
- Corner Lot
About This Home
As of March 2025BACK ON MARKET BUYER FINANCING FELL THROUGH NEW BLACK FRIDAY PRICE
Welcome to 318 Eastern Ave NE 20019 End Unit, a beautifully updated and versatile home in the heart of Washington, DC! This charming 3 Level property offers 2 bedrooms, 1 full bathroom upper level, 1 bed 1 full bath lower level with walk out basement and a range of sought-after features, making it ideal for modern living, House Hacking & or long- and short-term Rental Investment Opportunities including air bnb.
As you step inside, you’ll find gleaming oak flooring and recessed lighting throughout, setting a warm and contemporary tone. The main level boasts a spacious living area, a stylish kitchen with quartz countertops, and stainless steel appliances that cater to your culinary needs. Upstairs, you’ll find two well-appointed bedrooms and a full bath, perfect for privacy and relaxation.
The fully finished walk-out basement, complete with a full bathroom, offers flexibility to serve as a private guest suite, recreation area, or a separate rental unit. It’s prepped with washer/dryer hookups and ready for a full kitchen if desired—ideal for rental income or multi-generational living.
Located just a short walk from the Metro, this home also features a private 2-car parking area in the rear, making city living easy and convenient. The outdoor space is newly landscaped with fresh sod, offering a green and serene space to unwind.
*********(The seller is offering a credit that can be used towards closing costs, a rate buy-down and/or new washer, dryer, and downstairs appliances,) *********
Don’t miss this incredible opportunity to own a move-in-ready home with investment potential in an unbeatable location!
Townhouse Details
Home Type
- Townhome
Est. Annual Taxes
- $2,209
Year Built
- Built in 1945 | Newly Remodeled
Lot Details
- 1,954 Sq Ft Lot
- Property is Fully Fenced
- Property is in excellent condition
Home Design
- Federal Architecture
- Traditional Architecture
- Fixer Upper
- Studio
- Brick Exterior Construction
- Slab Foundation
- Chimney Cap
Interior Spaces
- Property has 3 Levels
- Open Floorplan
- Wet Bar
- Crown Molding
- Recessed Lighting
- Awning
- Double Hung Windows
- Family Room Off Kitchen
- Formal Dining Room
- Washer
Kitchen
- Galley Kitchen
- Second Kitchen
- Gas Oven or Range
- Stove
- Microwave
- Extra Refrigerator or Freezer
- Freezer
- Ice Maker
- Dishwasher
- Stainless Steel Appliances
- Kitchen Island
- Upgraded Countertops
- Disposal
Flooring
- Wood
- Carpet
- Vinyl
Bedrooms and Bathrooms
- En-Suite Bathroom
- Walk-In Closet
- Bathtub with Shower
- Walk-in Shower
Finished Basement
- Basement Fills Entire Space Under The House
- Connecting Stairway
- Rear and Side Entry
- Laundry in Basement
- Basement Windows
Parking
- 2 Parking Spaces
- 2 Driveway Spaces
- On-Street Parking
- Off-Street Parking
Outdoor Features
- Exterior Lighting
- Shed
- Rain Gutters
- Brick Porch or Patio
Utilities
- 90% Forced Air Heating and Cooling System
- Vented Exhaust Fan
- Natural Gas Water Heater
Listing and Financial Details
- Tax Lot 11
- Assessor Parcel Number 5269//0011
Community Details
Overview
- No Home Owners Association
- Deanwood Subdivision
Amenities
- Laundry Facilities
Map
Home Values in the Area
Average Home Value in this Area
Property History
| Date | Event | Price | Change | Sq Ft Price |
|---|---|---|---|---|
| 03/07/2025 03/07/25 | Sold | $412,000 | 0.0% | $284 / Sq Ft |
| 01/29/2025 01/29/25 | Price Changed | $412,000 | 0.0% | $284 / Sq Ft |
| 01/28/2025 01/28/25 | Price Changed | $411,999 | -3.1% | $284 / Sq Ft |
| 01/05/2025 01/05/25 | Price Changed | $425,000 | -2.3% | $293 / Sq Ft |
| 12/11/2024 12/11/24 | Price Changed | $435,000 | -3.3% | $300 / Sq Ft |
| 11/29/2024 11/29/24 | Price Changed | $450,000 | -5.3% | $310 / Sq Ft |
| 11/01/2024 11/01/24 | For Sale | $475,000 | +163.9% | $328 / Sq Ft |
| 09/26/2024 09/26/24 | Sold | $180,000 | -20.0% | $158 / Sq Ft |
| 08/27/2024 08/27/24 | For Sale | $225,000 | -- | $198 / Sq Ft |
Tax History
| Year | Tax Paid | Tax Assessment Tax Assessment Total Assessment is a certain percentage of the fair market value that is determined by local assessors to be the total taxable value of land and additions on the property. | Land | Improvement |
|---|---|---|---|---|
| 2024 | $1,155 | $259,850 | $129,940 | $129,910 |
| 2023 | $1,074 | $248,490 | $124,570 | $123,920 |
| 2022 | $1,017 | $226,620 | $123,650 | $102,970 |
| 2021 | $943 | $214,860 | $121,810 | $93,050 |
| 2020 | $862 | $210,560 | $119,290 | $91,270 |
| 2019 | $790 | $199,120 | $115,420 | $83,700 |
| 2018 | $730 | $181,140 | $0 | $0 |
| 2017 | $670 | $173,550 | $0 | $0 |
| 2016 | $615 | $157,660 | $0 | $0 |
| 2015 | $562 | $137,510 | $0 | $0 |
| 2014 | $553 | $135,250 | $0 | $0 |
Mortgage History
| Date | Status | Loan Amount | Loan Type |
|---|---|---|---|
| Open | $412,000 | New Conventional | |
| Previous Owner | $270,000 | New Conventional | |
| Previous Owner | $64,569 | FHA | |
| Previous Owner | $68,507 | No Value Available |
Deed History
| Date | Type | Sale Price | Title Company |
|---|---|---|---|
| Deed | $412,000 | Stewart Title | |
| Deed | $180,000 | Dream Title & Escrow | |
| Deed | $70,000 | -- |
Similar Homes in Washington, DC
Source: Bright MLS
MLS Number: DCDC2166284
APN: 5269-0011
- 6200 Clay St NE
- 510 67th Place
- 210 62nd St NE
- 6802 James Farmer Way
- 5703 Eagle St
- 501 67th Place
- 320 61st St NE Unit 101
- 0 Eagle St
- 602 63rd Place
- 317 60th St NE
- 205 Unicorn Place
- 203 Unicorn Place
- 426 61st St NE
- 405 60th St NE
- 6013 Eads St NE
- 5923 Addison Rd
- 607 62nd Ave
- 6202 Field St
- 5615 Addison Rd
- 608 62nd Place

