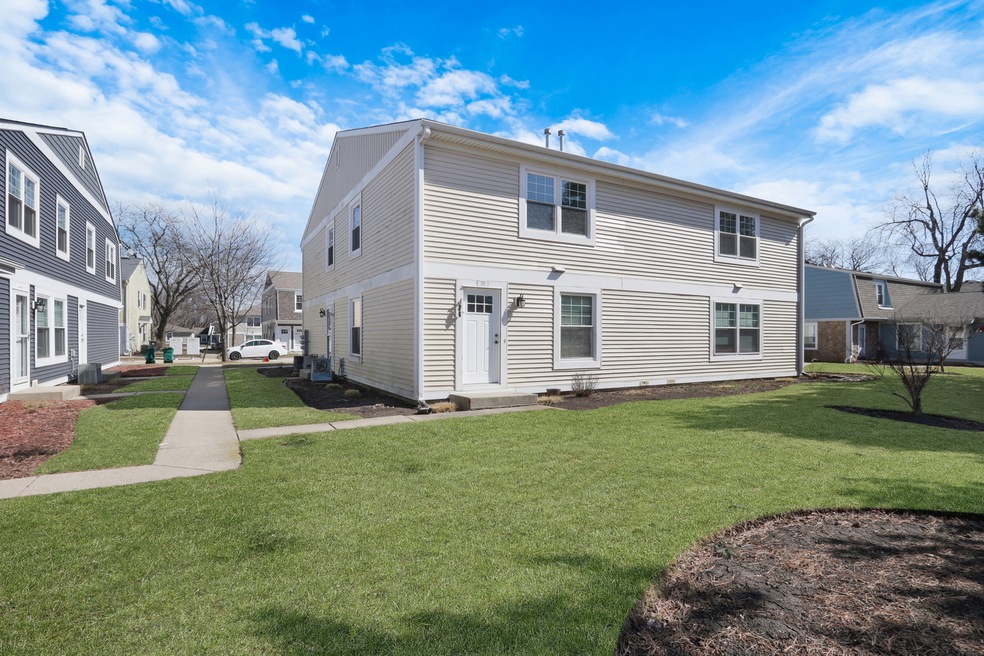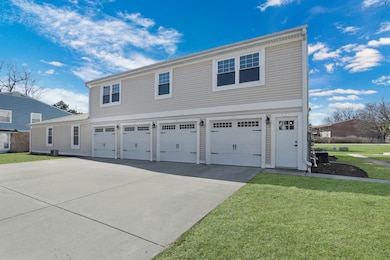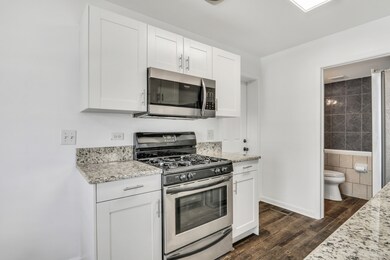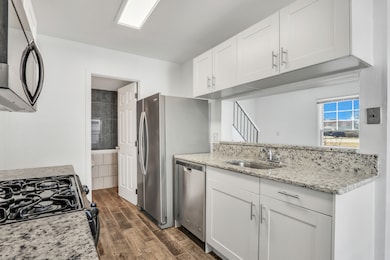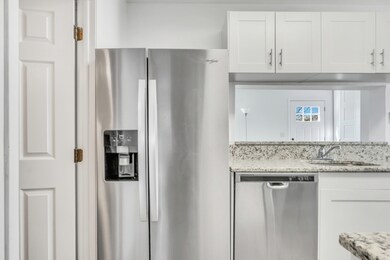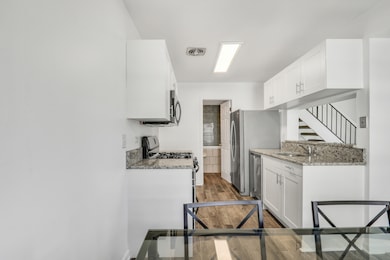
318 Farmingdale Cir Unit 303 Vernon Hills, IL 60061
Estimated payment $2,012/month
Highlights
- Landscaped Professionally
- Granite Countertops
- Living Room
- Hawthorn Elementary School South Rated A
- Breakfast Bar
- Laundry Room
About This Home
Our beautifully renovated townhome is ready for its next owner. The unit has many modern upgrades and thoughtful improvements throughout. The kitchen remodel includes sleek new countertops along with modern cabinets. Every detail was carefully considered, making this move-in-ready home an incredible find! The unit has a half bath on the first floor along with in-unit laundry on the second floor. The master bedroom has an amazing walk in closet. All this just minutes from the Metra, shopping, restaurants, parks, library, schools, and access to I-90/94. Come take a peak today!
Open House Schedule
-
Saturday, April 26, 202511:00 am to 1:00 pm4/26/2025 11:00:00 AM +00:004/26/2025 1:00:00 PM +00:00Add to Calendar
Townhouse Details
Home Type
- Townhome
Est. Annual Taxes
- $4,622
Year Built
- Built in 1978 | Remodeled in 2019
Lot Details
- Landscaped Professionally
HOA Fees
- $400 Monthly HOA Fees
Parking
- 1 Car Garage
- Driveway
- Parking Included in Price
- Assigned Parking
Home Design
- Asphalt Roof
Interior Spaces
- 1,012 Sq Ft Home
- 2-Story Property
- Family Room
- Living Room
- Dining Room
- Storage
Kitchen
- Breakfast Bar
- Range
- Microwave
- Dishwasher
- Granite Countertops
Flooring
- Carpet
- Ceramic Tile
Bedrooms and Bathrooms
- 2 Bedrooms
- 2 Potential Bedrooms
- No Tub in Bathroom
Laundry
- Laundry Room
- Dryer
- Washer
Schools
- Hawthorn Elementary School (Sout
- Vernon Hills High School
Utilities
- Central Air
- Heating System Uses Natural Gas
- Lake Michigan Water
Listing and Financial Details
- Homeowner Tax Exemptions
Community Details
Overview
- Association fees include exterior maintenance, snow removal
- 4 Units
- Association Phone (847) 717-7171
- Plymouth Farms Subdivision
- Property managed by Mperial Mgmt Co
Pet Policy
- Dogs and Cats Allowed
Map
Home Values in the Area
Average Home Value in this Area
Tax History
| Year | Tax Paid | Tax Assessment Tax Assessment Total Assessment is a certain percentage of the fair market value that is determined by local assessors to be the total taxable value of land and additions on the property. | Land | Improvement |
|---|---|---|---|---|
| 2023 | $4,622 | $49,465 | $12,864 | $36,601 |
| 2022 | $4,205 | $45,205 | $11,756 | $33,449 |
| 2021 | $4,072 | $44,717 | $11,629 | $33,088 |
| 2020 | $3,472 | $44,870 | $11,669 | $33,201 |
| 2019 | $3,409 | $44,705 | $11,626 | $33,079 |
| 2018 | $2,624 | $36,250 | $11,282 | $24,968 |
| 2017 | $2,591 | $35,404 | $11,019 | $24,385 |
| 2016 | $2,495 | $33,903 | $10,552 | $23,351 |
| 2015 | $2,432 | $31,706 | $9,868 | $21,838 |
| 2014 | $2,456 | $31,525 | $10,599 | $20,926 |
| 2012 | $2,421 | $31,588 | $10,620 | $20,968 |
Property History
| Date | Event | Price | Change | Sq Ft Price |
|---|---|---|---|---|
| 04/06/2025 04/06/25 | Pending | -- | -- | -- |
| 04/04/2025 04/04/25 | For Sale | $219,900 | 0.0% | $217 / Sq Ft |
| 11/29/2019 11/29/19 | Rented | $1,400 | -3.4% | -- |
| 11/06/2019 11/06/19 | For Rent | $1,450 | 0.0% | -- |
| 10/30/2019 10/30/19 | Sold | $147,000 | -2.0% | $145 / Sq Ft |
| 09/30/2019 09/30/19 | Pending | -- | -- | -- |
| 09/27/2019 09/27/19 | For Sale | $150,000 | -- | $148 / Sq Ft |
Deed History
| Date | Type | Sale Price | Title Company |
|---|---|---|---|
| Warranty Deed | $147,000 | Chicago Title | |
| Warranty Deed | $138,000 | -- | |
| Warranty Deed | $93,000 | -- | |
| Warranty Deed | $73,500 | Plm Title Company |
Mortgage History
| Date | Status | Loan Amount | Loan Type |
|---|---|---|---|
| Open | $110,250 | New Conventional | |
| Closed | $110,250 | New Conventional | |
| Previous Owner | $101,500 | New Conventional | |
| Previous Owner | $118,000 | Fannie Mae Freddie Mac | |
| Previous Owner | $90,800 | FHA | |
| Previous Owner | $17,000 | Credit Line Revolving | |
| Previous Owner | $68,000 | FHA |
Similar Home in Vernon Hills, IL
Source: Midwest Real Estate Data (MRED)
MLS Number: 12329624
APN: 15-05-302-014
- 1441 Orleans Dr Unit 1441
- 223 Harvest Ct Unit 7002
- 1751 Leeds Ct Unit 81
- 311 Abbey Ln
- 1444 Newport St
- 336 Westwood Ct Unit 42D
- 202 Albert Dr
- 1228 Orleans Dr Unit 1228
- 210 Atlantic Dr
- 1104 Amelia Ct
- 814 Kalamazoo Cir Unit 297
- 1143 Orleans Dr Unit 1143
- 720 Telluride Ct Unit B
- 674 Portage Ct Unit 344
- 128 Indian Meadow Ln
- 799 Grosse Pointe Cir Unit 202
- 912 Anthonio Ct
- 100 Lilly Ct
- 925 Ann Arbor Ln Unit 247
- 503 Grosse Pointe Cir Unit 44
