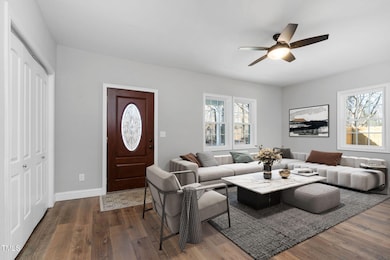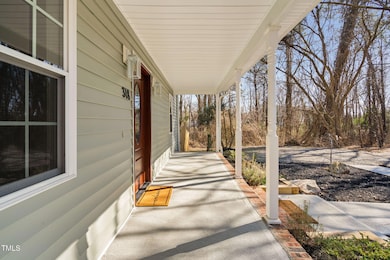
318 Holland Glen St Fuquay Varina, NC 27526
Fuquay-Varina NeighborhoodEstimated payment $1,982/month
Highlights
- Popular Property
- View of Trees or Woods
- Deck
- Buckhorn Creek Elementary Rated A
- Open Floorplan
- Partially Wooded Lot
About This Home
This beautifully updated home at 318 Holland Glen Street offers a perfect blend of modern upgrades, comfort, and privacy. With 4 bedrooms and 2.5 bathrooms, this 1793 sq. ft. home is ideal for growing families, professionals, or anyone seeking a turn-key property in the heart of Fuquay-Varina.
Recently renovated from top to bottom, this home has been completely transformed, including all new mechanicals and a new roof, ensuring peace of mind for years to come. The open-concept floor plan offers a welcoming space for both everyday living and entertaining. The living areas are bright and spacious, offering plenty of natural light to enhance the inviting atmosphere throughout.
The kitchen is a standout, featuring updated cabinetry, sleek countertops, and modern appliances—perfect for preparing meals and hosting gatherings. Sliding doors lead to a stunning, private deck (17x24) that overlooks a serene wooded area, offering a peaceful retreat right in your own backyard. Whether you're grilling, dining, or simply relaxing, this spacious deck is an excellent extension of your indoor living space. The backyard is fully fenced, providing both privacy and security, ideal for pets or family activities.
The primary suite is a true escape with a spacious layout, walk-in closet, and a private en-suite bathroom. Three additional bedrooms provide ample space for family and guests or a home office, with easy access to the other full bath and half bath.
The .25-acre lot provides enough space for outdoor activities, gardening, or just enjoying the great outdoors. The home also benefits from its fantastic location: a short walk to downtown Fuquay-Varina, where you'll find a variety of restaurants, bars, and parks, making it easy to enjoy everything this vibrant community has to offer.
318 Holland Glen Street is more than just a house—it's a lifestyle. With its modern upgrades, private deck, and prime location near local amenities, this home offers the best of both worlds: a quiet retreat in a convenient, walkable neighborhood. Don't miss the opportunity to make this dream home yours!
Home Details
Home Type
- Single Family
Est. Annual Taxes
- $668
Year Built
- Built in 1956 | Remodeled in 2024
Lot Details
- 0.25 Acre Lot
- The property's road front is unimproved
- South Facing Home
- Wood Fence
- Partially Wooded Lot
- Few Trees
- Back Yard Fenced and Front Yard
Home Design
- Bungalow
- Brick Foundation
- Block Foundation
- Shingle Roof
- Vinyl Siding
- Lead Paint Disclosure
Interior Spaces
- 1,793 Sq Ft Home
- 1-Story Property
- Open Floorplan
- Living Room
- Dining Room
- Wood Flooring
- Views of Woods
- Basement
- Crawl Space
- Pull Down Stairs to Attic
- Laundry Room
Kitchen
- Electric Oven
- Electric Cooktop
- Range Hood
- Dishwasher
- Kitchen Island
Bedrooms and Bathrooms
- 4 Bedrooms
- Walk-In Closet
- Double Vanity
- Walk-in Shower
Home Security
- Carbon Monoxide Detectors
- Fire and Smoke Detector
Parking
- 3 Parking Spaces
- Gravel Driveway
- 3 Open Parking Spaces
Outdoor Features
- Deck
- Outdoor Storage
- Porch
Schools
- Buckhorn Creek Elementary School
- Fuquay Varina Middle School
- Fuquay Varina High School
Utilities
- Forced Air Heating and Cooling System
- Water Heater
- Cable TV Available
Listing and Financial Details
- Assessor Parcel Number None Noted
Community Details
Overview
- No Home Owners Association
- Middle Creek Subdivision
Amenities
- Restaurant
Recreation
- Park
Map
Home Values in the Area
Average Home Value in this Area
Tax History
| Year | Tax Paid | Tax Assessment Tax Assessment Total Assessment is a certain percentage of the fair market value that is determined by local assessors to be the total taxable value of land and additions on the property. | Land | Improvement |
|---|---|---|---|---|
| 2024 | $668 | $386,674 | $67,500 | $319,174 |
| 2023 | $246 | $20,347 | $16,200 | $4,147 |
| 2022 | $233 | $20,347 | $16,200 | $4,147 |
| 2021 | $222 | $20,347 | $16,200 | $4,147 |
| 2020 | $1,741 | $0 | $0 | $0 |
Property History
| Date | Event | Price | Change | Sq Ft Price |
|---|---|---|---|---|
| 03/26/2025 03/26/25 | For Sale | $345,000 | 0.0% | $192 / Sq Ft |
| 03/11/2025 03/11/25 | Pending | -- | -- | -- |
| 02/27/2025 02/27/25 | For Sale | $345,000 | +96.0% | $192 / Sq Ft |
| 12/18/2023 12/18/23 | Off Market | $176,000 | -- | -- |
| 11/13/2023 11/13/23 | Sold | $176,000 | +10.0% | $119 / Sq Ft |
| 10/30/2023 10/30/23 | Pending | -- | -- | -- |
| 10/22/2023 10/22/23 | For Sale | $160,000 | -- | $108 / Sq Ft |
Deed History
| Date | Type | Sale Price | Title Company |
|---|---|---|---|
| Warranty Deed | $176,000 | None Listed On Document |
Similar Homes in the area
Source: Doorify MLS
MLS Number: 10078864
APN: 0656.08-88-1319-000
- 207 Lawrence St
- 265 Freeman Pines Place
- 123 Charndon Way
- 308 & 310 Depot St
- 711 Dogwood St
- 408 Cherry St
- 406 Cherry St
- 508 Stapleford Ln
- 205 Loxton St
- 414 Longfellow St
- 607 Dorset Stream Dr
- 609 Dorset Stream Dr
- 605 Dorset Stream Dr
- 464 Longfellow St
- 795 Washington St
- 791 Washington St
- 701 Lucky Clover Way
- 703 Lucky Clover Way
- 705 Lucky Clover Way
- 707 Lucky Clover Way






