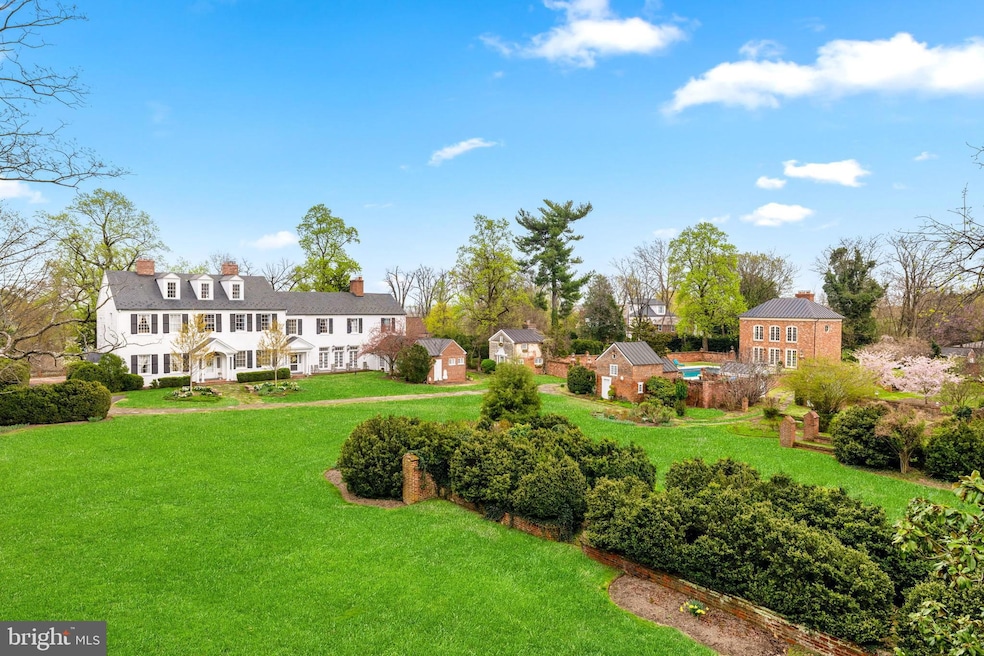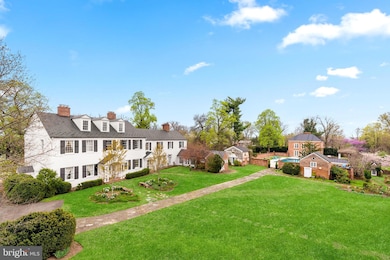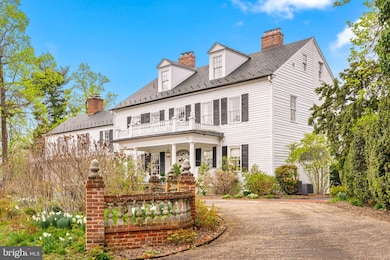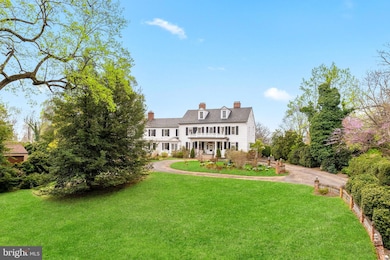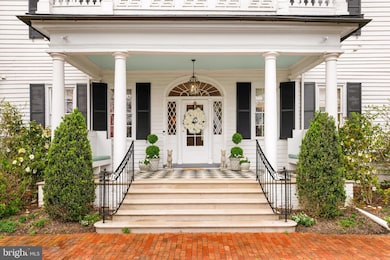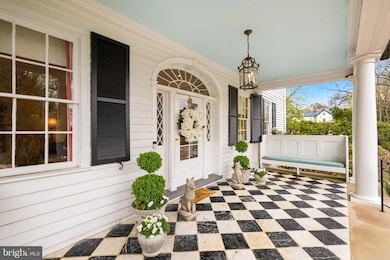
318 N Quaker Ln Alexandria, VA 22304
Seminary Hill NeighborhoodEstimated payment $59,227/month
Highlights
- Water Views
- Second Kitchen
- Eat-In Gourmet Kitchen
- Guest House
- Cabana
- 3.52 Acre Lot
About This Home
Ideally located in the heart of Alexandria City, Clarens Estate is a one-of-a-kind historic treasure that offers a rare opportunity to own a piece of American legacy. Originally built in 1803, this grand Colonial sits on nearly four acres of exquisitely landscaped grounds with views of the Potomac River. Pre-construction, the land was reputed to have been the site of George Washington’s hunting lodge chosen for its commanding views and central location. Over the centuries, Clarens has played a pivotal role in American history—serving as a school, a hospital during the Civil War, and hosting some of the nation’s most prominent figures. Lovingly restored and modernized, Clarens is a serene retreat. A Storied Past:
Steeped in rich history and heritage, Clarens was once the residence of James Murray Mason, a U.S. Senator and grandson of Founding Father George Mason. Mason acquired the estate in 1869, and the home became a gathering place for important historical figures, including Robert E. Lee and Jefferson Davis, who met there in 1870 for their final meeting. The estate also housed the prestigious Fairfax School, attended by notable figures such as George Washington Custis Lee and George M. Dallas. Later, the estate transitioned into a girls’ school and eventually became privately owned.
Expansive and Elegant Grounds: Set on nearly four acres, the estate grounds are a private oasis. Mature Tulip Poplars, American Elms, Maples, Apple & Cherry Trees, Hydrangeas, Boxwoods, Tea Roses, and Antique Peonies (some transplanted from Dumbarton Oaks) surround the home and add to the magical atmosphere. An irrigation system helps maintain the lush landscaping. Historic brick walls and winding stone paths evoke the elegance of a bygone era. A picturesque pond with a brick footbridge, a loggia, and a palazzo contribute to the estate’s European feel. Four charming outbuildings—a one-bedroom carriage house with a wood-burning fireplace, a potting shed, an ice house, & a well house—all carefully preserved add utility and charm. The modern two story pool house, designed to blend in with the historic buildings, is the jewel of the property.
Resort-Style Pool & Guesthouse: The heated 24'x44' pool includes a retractable cover, Jacuzzi, fire pit, and sandstone decking. A trellised BBQ area with a Wolf grill and granite countertops makes entertaining a delight. The pool house features a cozy living room with a fireplace, full kitchen and bath, and a spacious upstairs bedroom with estate views. Historic beams and wood flooring add charm, while French doors and natural light offer comfort and style.
The Historic Main Residence: Spanning over 10,000 square feet, the main residence offers 7 bedrooms and 5.5 bathrooms, combining historical details with luxury living. Original hardwood floors, nine fireplaces, keystone arches, and elegant crown molding pay homage to the home’s heritage. Enter through a black-and-white marble porch with a Haint’s blue ceiling into a dramatic foyer flanked by a cozy library and a formal living room. The dining room is anchored by a Crystal Finials chandelier and hand-painted mural wallpaper. The French country kitchen features a La Cornue range, granite countertops, two farmhouse sinks, and top-tier appliances. A sunny family room opens via French doors onto the grounds, offering seamless indoor-outdoor living. The primary suite includes an 1806 Irish mantle, walk-in closets, and a luxurious bath with heated floors, a soaking tub, and a steam shower. Additional bedrooms provide ample space for family or guests, while the top-floor suite serves as a peaceful retreat or playroom.
Located just 5 minutes from Old Town Alexandria and 15 minutes from Washington, D.C., Clarens offers both tranquility and urban accessibility. Though only moments away from premier dining, shopping, and cultural attractions, the estate remains a private sanctuary, untouched by the bustle of the city.
Home Details
Home Type
- Single Family
Est. Annual Taxes
- $44,303
Year Built
- Built in 1803 | Remodeled in 1996
Lot Details
- 3.52 Acre Lot
- Masonry wall
- Wrought Iron Fence
- Privacy Fence
- Landscaped
- Extensive Hardscape
- No Through Street
- Open Lot
- Sprinkler System
- Wooded Lot
- Back, Front, and Side Yard
- Property is zoned R 20
Parking
- 3 Car Detached Garage
- 6 Driveway Spaces
- 1 Detached Carport Space
- Front Facing Garage
- Side Facing Garage
- Garage Door Opener
- Circular Driveway
Property Views
- Water
- Scenic Vista
- Woods
- Garden
Home Design
- Colonial Architecture
- Brick Exterior Construction
- Permanent Foundation
- Slate Roof
- Metal Roof
- Wood Siding
Interior Spaces
- Property has 4 Levels
- 1 Elevator
- Traditional Floor Plan
- Wet Bar
- Dual Staircase
- Sound System
- Built-In Features
- Chair Railings
- Crown Molding
- Paneling
- Beamed Ceilings
- Tray Ceiling
- Vaulted Ceiling
- Recessed Lighting
- 12 Fireplaces
- Wood Burning Fireplace
- Fireplace With Glass Doors
- Screen For Fireplace
- Fireplace Mantel
- Gas Fireplace
- Window Treatments
- French Doors
- Six Panel Doors
- Family Room Off Kitchen
- Formal Dining Room
- Unfinished Basement
- Interior and Exterior Basement Entry
- Fire Sprinkler System
- Attic
Kitchen
- Eat-In Gourmet Kitchen
- Second Kitchen
- Double Oven
- Gas Oven or Range
- Six Burner Stove
- Range Hood
- Microwave
- Extra Refrigerator or Freezer
- Ice Maker
- Dishwasher
- Upgraded Countertops
- Disposal
Flooring
- Wood
- Carpet
- Ceramic Tile
Bedrooms and Bathrooms
- En-Suite Bathroom
- Walk-In Closet
- Whirlpool Bathtub
- Hydromassage or Jetted Bathtub
- Walk-in Shower
Laundry
- Laundry on upper level
- Dryer
- Front Loading Washer
Pool
- Cabana
- Heated Pool and Spa
- Filtered Pool
- Heated In Ground Pool
- Poolside Lot
- Fence Around Pool
- Pool Equipment Shed
Outdoor Features
- Multiple Balconies
- Deck
- Exterior Lighting
- Office or Studio
- Storage Shed
- Outbuilding
- Breezeway
- Outdoor Grill
- Brick Porch or Patio
Schools
- Douglas Macarthur Elementary School
- George Washington Middle School
- Alexandria City High School
Utilities
- Forced Air Zoned Heating and Cooling System
- Vented Exhaust Fan
- Natural Gas Water Heater
Additional Features
- Accessible Elevator Installed
- Guest House
Community Details
- No Home Owners Association
- Alexandria Subdivision
Listing and Financial Details
- Tax Lot 505
- Assessor Parcel Number 25403000
Map
Home Values in the Area
Average Home Value in this Area
Tax History
| Year | Tax Paid | Tax Assessment Tax Assessment Total Assessment is a certain percentage of the fair market value that is determined by local assessors to be the total taxable value of land and additions on the property. | Land | Improvement |
|---|---|---|---|---|
| 2024 | $45,332 | $3,903,396 | $1,925,460 | $1,977,936 |
| 2023 | $43,328 | $3,903,396 | $1,925,460 | $1,977,936 |
| 2022 | $42,356 | $3,815,830 | $1,877,513 | $1,938,317 |
| 2021 | $41,320 | $3,722,560 | $1,840,699 | $1,881,861 |
| 2020 | $42,126 | $3,666,104 | $1,840,699 | $1,825,405 |
| 2019 | $41,536 | $3,675,779 | $1,840,699 | $1,835,080 |
| 2018 | $43,272 | $3,829,413 | $1,937,578 | $1,891,835 |
| 2017 | $43,448 | $3,844,946 | $1,937,578 | $1,907,368 |
| 2016 | $41,256 | $3,844,946 | $1,937,578 | $1,907,368 |
| 2015 | $37,566 | $3,601,755 | $1,827,903 | $1,773,852 |
| 2014 | $37,115 | $3,558,517 | $1,827,903 | $1,730,614 |
Property History
| Date | Event | Price | Change | Sq Ft Price |
|---|---|---|---|---|
| 04/08/2025 04/08/25 | For Sale | $9,950,000 | 0.0% | $1,309 / Sq Ft |
| 02/17/2025 02/17/25 | Price Changed | $9,950,000 | -13.5% | $1,354 / Sq Ft |
| 01/10/2025 01/10/25 | For Sale | $11,500,000 | -- | $1,564 / Sq Ft |
Deed History
| Date | Type | Sale Price | Title Company |
|---|---|---|---|
| Deed | $1,900,000 | -- |
Mortgage History
| Date | Status | Loan Amount | Loan Type |
|---|---|---|---|
| Open | $1,000,000 | Commercial | |
| Open | $2,183,000 | New Conventional | |
| Closed | $2,000,000 | No Value Available | |
| Closed | $1,000,000 | Stand Alone Refi Refinance Of Original Loan | |
| Closed | $500,000 | Credit Line Revolving | |
| Closed | $1,000,000 | No Value Available |
Similar Homes in Alexandria, VA
Source: Bright MLS
MLS Number: VAAX2043762
APN: 051.03-07-31
- 56 Fort Williams Pkwy
- 1252 Dartmouth Ct
- 1201 Dartmouth Rd
- 1203 Trinity Dr
- 3716 Taft Ave
- 3634 Duke St
- 301 Princeton Blvd
- 3517 Sterling Ave
- 1417 Kingston Ave
- 1100 Quaker Hill Dr Unit 422
- 1100 Quaker Hill Dr Unit 10
- 132 N Early St
- 1004 Janneys Ln
- 25 S Early St
- 3814 Woodlawn Ct
- 1000 Janneys Ln
- 170 Cambridge Rd
- 3128 Colvin St
- 32 N Floyd St
- 4009 Taney Ave
