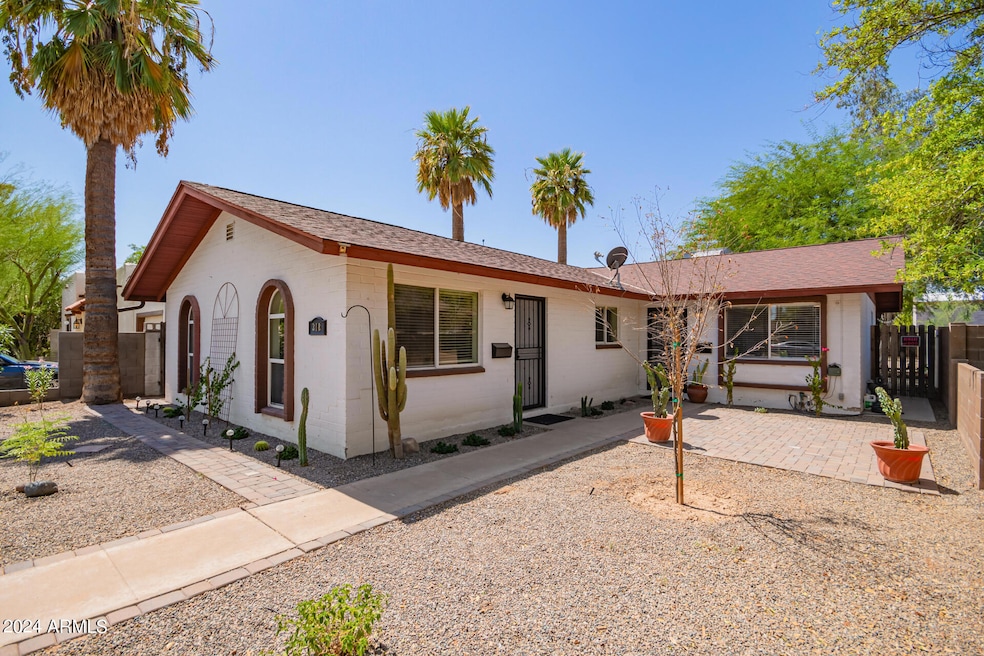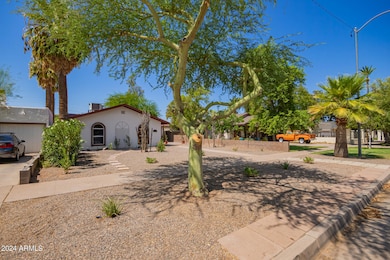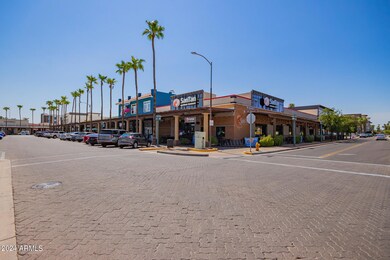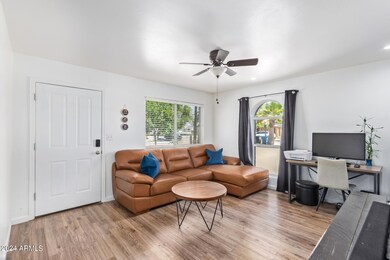
318 N Washington St Chandler, AZ 85225
Downtown Chandler NeighborhoodHighlights
- Gated Parking
- 0.17 Acre Lot
- No HOA
- Chandler High School Rated A-
- Spanish Architecture
- Tile Flooring
About This Home
As of February 2025Walking Distance to Thriving Downtown Chandler In Silk Stocking Historic Neighborhood, Many opportunities for this Updated Duplex on a 7,449 Sqft Lot Across AZ Ave from Historic Chandler High School and Chandler Center of the Arts. Currently 100% Occupied at $1950 including utilities MTM, however Units are Individually metered for electricity and could be changed to tenant pays. Both Units are 2 Bed 1 Bath/Tubs with Laundry, The back Unit has An Extra 450 sf Room with Its Own Outside Entry Door That Can Be Used for a Third Bedroom, Office Or Workshop with Air. Laminated Flooring in all living and Bedrooms with Tile in Kitchens and Baths. Security on All Doors and Keyless entry pads on Front Doors. All Facts and Figures are Approximate, Buyer to Verify to their own Satisfaction.
Last Agent to Sell the Property
Better Homes & Gardens Real Estate SJ Fowler License #SA650759000

Home Details
Home Type
- Single Family
Est. Annual Taxes
- $813
Year Built
- Built in 1969
Lot Details
- 7,449 Sq Ft Lot
- Desert faces the front of the property
Parking
- Gated Parking
Home Design
- Spanish Architecture
- Composition Roof
- Block Exterior
Interior Spaces
- 1,675 Sq Ft Home
- 1-Story Property
- Vinyl Clad Windows
Flooring
- Laminate
- Tile
Bedrooms and Bathrooms
- 4 Bedrooms
- 2 Bathrooms
Outdoor Features
- Outdoor Storage
Schools
- Galveston Elementary School
- Willis Junior High School
- Chandler High School
Utilities
- Refrigerated Cooling System
- Heating System Uses Natural Gas
Community Details
- No Home Owners Association
- Association fees include no fees
- Chandler Subdivision
Listing and Financial Details
- Tax Lot 232
- Assessor Parcel Number 302-62-019
Map
Home Values in the Area
Average Home Value in this Area
Property History
| Date | Event | Price | Change | Sq Ft Price |
|---|---|---|---|---|
| 02/14/2025 02/14/25 | Sold | $636,120 | 0.0% | $380 / Sq Ft |
| 02/14/2025 02/14/25 | Sold | $635,938 | +2.6% | $354 / Sq Ft |
| 01/22/2025 01/22/25 | Price Changed | $619,900 | 0.0% | $346 / Sq Ft |
| 01/22/2025 01/22/25 | Price Changed | $619,900 | -3.1% | $370 / Sq Ft |
| 11/14/2024 11/14/24 | Price Changed | $639,900 | 0.0% | $357 / Sq Ft |
| 11/14/2024 11/14/24 | Price Changed | $639,900 | -0.8% | $382 / Sq Ft |
| 10/09/2024 10/09/24 | Price Changed | $645,000 | 0.0% | $360 / Sq Ft |
| 10/09/2024 10/09/24 | Price Changed | $645,000 | -0.8% | $385 / Sq Ft |
| 09/24/2024 09/24/24 | Price Changed | $650,000 | 0.0% | $362 / Sq Ft |
| 09/24/2024 09/24/24 | Price Changed | $650,000 | -6.5% | $388 / Sq Ft |
| 09/11/2024 09/11/24 | For Sale | $695,000 | 0.0% | $415 / Sq Ft |
| 09/11/2024 09/11/24 | For Sale | $695,000 | +148.2% | $387 / Sq Ft |
| 11/08/2018 11/08/18 | Sold | $280,000 | -1.8% | $156 / Sq Ft |
| 10/10/2018 10/10/18 | Pending | -- | -- | -- |
| 10/08/2018 10/08/18 | For Sale | $285,000 | -- | $159 / Sq Ft |
Tax History
| Year | Tax Paid | Tax Assessment Tax Assessment Total Assessment is a certain percentage of the fair market value that is determined by local assessors to be the total taxable value of land and additions on the property. | Land | Improvement |
|---|---|---|---|---|
| 2025 | $829 | $9,005 | -- | -- |
| 2024 | $813 | $8,576 | -- | -- |
| 2023 | $813 | $35,770 | $7,150 | $28,620 |
| 2022 | $787 | $24,720 | $4,940 | $19,780 |
| 2021 | $809 | $21,780 | $4,350 | $17,430 |
| 2020 | $804 | $17,070 | $3,410 | $13,660 |
| 2019 | $776 | $12,610 | $2,520 | $10,090 |
| 2018 | $754 | $12,470 | $2,490 | $9,980 |
| 2017 | $708 | $10,170 | $2,030 | $8,140 |
| 2016 | $684 | $9,000 | $1,800 | $7,200 |
| 2015 | $656 | $7,720 | $1,540 | $6,180 |
Mortgage History
| Date | Status | Loan Amount | Loan Type |
|---|---|---|---|
| Previous Owner | $260,200 | FHA | |
| Previous Owner | $113,200 | New Conventional | |
| Previous Owner | $72,975 | Credit Line Revolving | |
| Previous Owner | $123,000 | Fannie Mae Freddie Mac | |
| Previous Owner | $100,477 | FHA | |
| Previous Owner | $99,114 | New Conventional |
Deed History
| Date | Type | Sale Price | Title Company |
|---|---|---|---|
| Warranty Deed | $635,938 | Premier Title Agency | |
| Warranty Deed | $280,000 | Pioneer Title Agency Inc | |
| Interfamily Deed Transfer | -- | None Available | |
| Warranty Deed | $110,000 | Chicago Title Insurance Co | |
| Warranty Deed | -- | First American Title |
Similar Homes in Chandler, AZ
Source: Arizona Regional Multiple Listing Service (ARMLS)
MLS Number: 6759421
APN: 302-62-019
- 291 N Washington St
- 274 N Delaware St
- 501 N Arizona Ave
- 501 N Delaware St
- 544 N Delaware St
- 275 N Exeter St
- 131 W Tulsa St
- 300 N Hamilton St
- 473 E Laredo St
- 585 W Detroit St
- 629 E Chandler Blvd Unit 3
- 514 E Boston Cir Unit 3
- 625 N Hamilton St Unit 36
- 616 W Toledo St
- 432 E Harrison St
- 142 W Ivanhoe Place
- 120 N Jackson St
- 287 E Frye Rd Unit 1
- 630 W Laredo St
- 615 N Vine St






