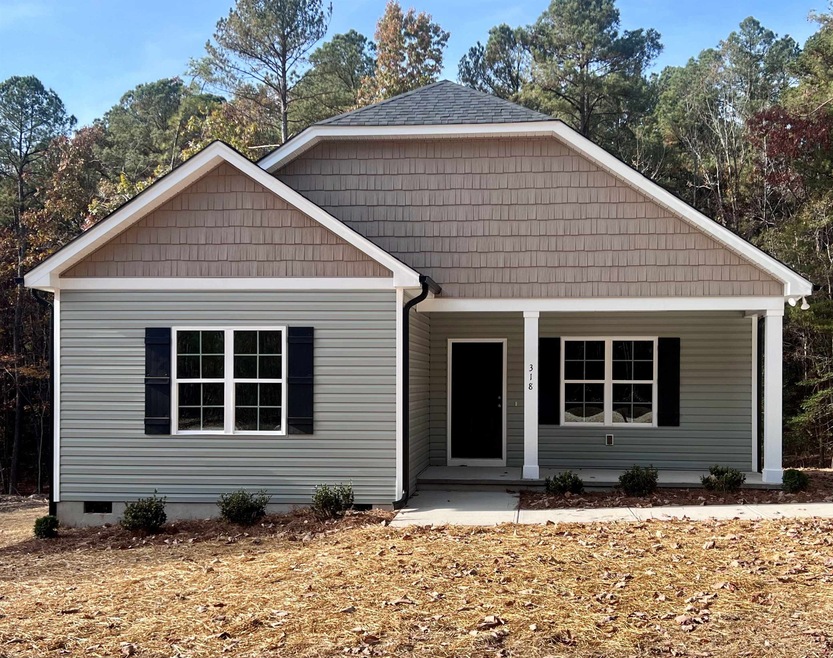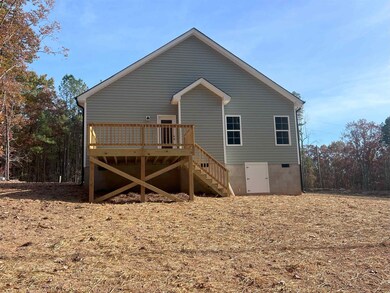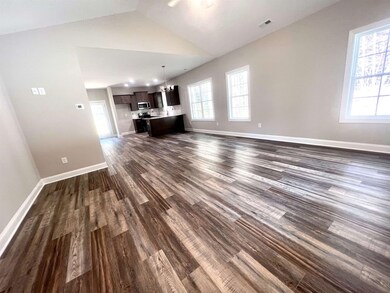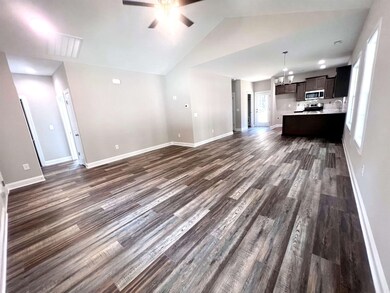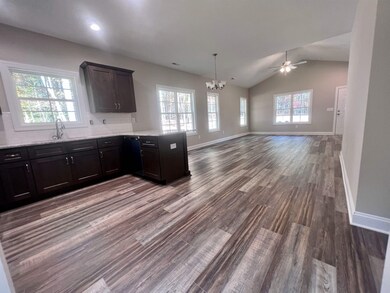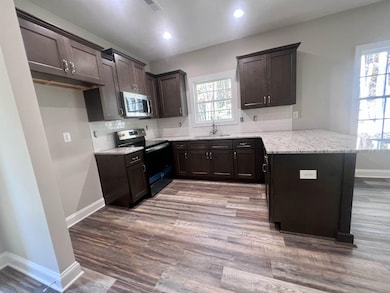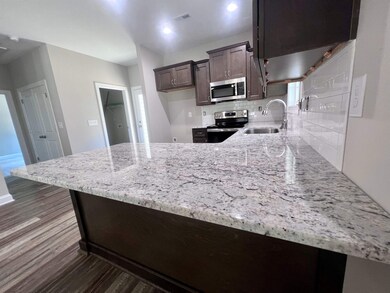
318 Natchez Trace Fuquay-Varina, NC 27526
Highlights
- New Construction
- Deck
- Granite Countertops
- Clubhouse
- Ranch Style House
- Tennis Courts
About This Home
As of January 2024~The Cedar Plan is a lovely ranch style home situated on a .59 ACRE lot in Captain's Landing. This 3 bedroom /2 bath open concept plan features cathedral ceilings LVP flooring thru the living areas, carpeted bedrooms, granite countertops, soft close cabinets, SS appliance package ( range, OTR microwave, dishwasher), subway tile backsplash, large closets, dual vanity and walk in shower in master bath. You can also enjoy the crisp fall weather out on the back deck overlooking the spacious back yard. Expected completion November 2023! Note- Some photos are for example only from a previous build and do not reflect color selections of the current home.
Home Details
Home Type
- Single Family
Est. Annual Taxes
- $195
Year Built
- Built in 2023 | New Construction
Lot Details
- 0.59 Acre Lot
- Lot Dimensions are 100x255
HOA Fees
- $3 Monthly HOA Fees
Parking
- Private Driveway
Home Design
- Ranch Style House
- Block Foundation
- Frame Construction
- Vinyl Siding
Interior Spaces
- 1,414 Sq Ft Home
- Crawl Space
- Laundry Room
Kitchen
- Range
- Microwave
- Dishwasher
- Granite Countertops
Flooring
- Carpet
- Luxury Vinyl Tile
Bedrooms and Bathrooms
- 3 Bedrooms
- 2 Full Bathrooms
- Double Vanity
- Bathtub with Shower
- Walk-in Shower
Outdoor Features
- Deck
- Covered patio or porch
Schools
- Harnett Central Middle School
- Harnett Central High School
Utilities
- Cooling Available
- Heat Pump System
- Electric Water Heater
- Septic Tank
Listing and Financial Details
- Home warranty included in the sale of the property
Community Details
Overview
- Captain's Landing Poa
- Built by KMB Building LLC
- Captains Landing Subdivision
Amenities
- Clubhouse
Recreation
- Tennis Courts
Map
Home Values in the Area
Average Home Value in this Area
Property History
| Date | Event | Price | Change | Sq Ft Price |
|---|---|---|---|---|
| 04/24/2025 04/24/25 | Pending | -- | -- | -- |
| 04/17/2025 04/17/25 | For Sale | $310,000 | +5.1% | $219 / Sq Ft |
| 01/02/2024 01/02/24 | Sold | $295,000 | -1.6% | $209 / Sq Ft |
| 12/16/2023 12/16/23 | Off Market | $299,900 | -- | -- |
| 12/03/2023 12/03/23 | Pending | -- | -- | -- |
| 10/05/2023 10/05/23 | For Sale | $299,900 | -- | $212 / Sq Ft |
Tax History
| Year | Tax Paid | Tax Assessment Tax Assessment Total Assessment is a certain percentage of the fair market value that is determined by local assessors to be the total taxable value of land and additions on the property. | Land | Improvement |
|---|---|---|---|---|
| 2024 | $1,127 | $155,302 | $0 | $0 |
| 2023 | $195 | $29,080 | $0 | $0 |
| 2022 | $195 | $29,080 | $0 | $0 |
| 2021 | $25 | $3,000 | $0 | $0 |
| 2020 | $25 | $3,000 | $0 | $0 |
| 2019 | $25 | $3,000 | $0 | $0 |
| 2018 | $25 | $3,000 | $0 | $0 |
| 2017 | $25 | $3,000 | $0 | $0 |
| 2016 | $25 | $3,000 | $0 | $0 |
| 2015 | -- | $3,000 | $0 | $0 |
| 2014 | -- | $3,000 | $0 | $0 |
Mortgage History
| Date | Status | Loan Amount | Loan Type |
|---|---|---|---|
| Open | $206,500 | New Conventional |
Deed History
| Date | Type | Sale Price | Title Company |
|---|---|---|---|
| Warranty Deed | $295,000 | None Listed On Document | |
| Warranty Deed | $3,000 | None Available | |
| Deed | -- | -- |
Similar Homes in the area
Source: Doorify MLS
MLS Number: 2535749
APN: 050613 0256
- 0 Jasmine Rd Unit 10084413
- 810 Jasmine Rd
- 10 Jasmine Rd
- 680 Jasmine Rd
- 999 Natchez Trace
- 15 Bourbon St
- 150 Ponchartrain St
- 42 Ponchartrain St
- 11 Royal St
- 0 Ponchartrain St Unit 10090224
- 181 Royal St
- 163 Royal St
- 203 Royal St
- 979 Natchez Trace
- 0 Market St Unit 10066056
- 0 Market St Unit 10066055
- 0 Clay St
- 80 Bay St
- 114 Bay St
- 684 Magnolia Acres Ln
