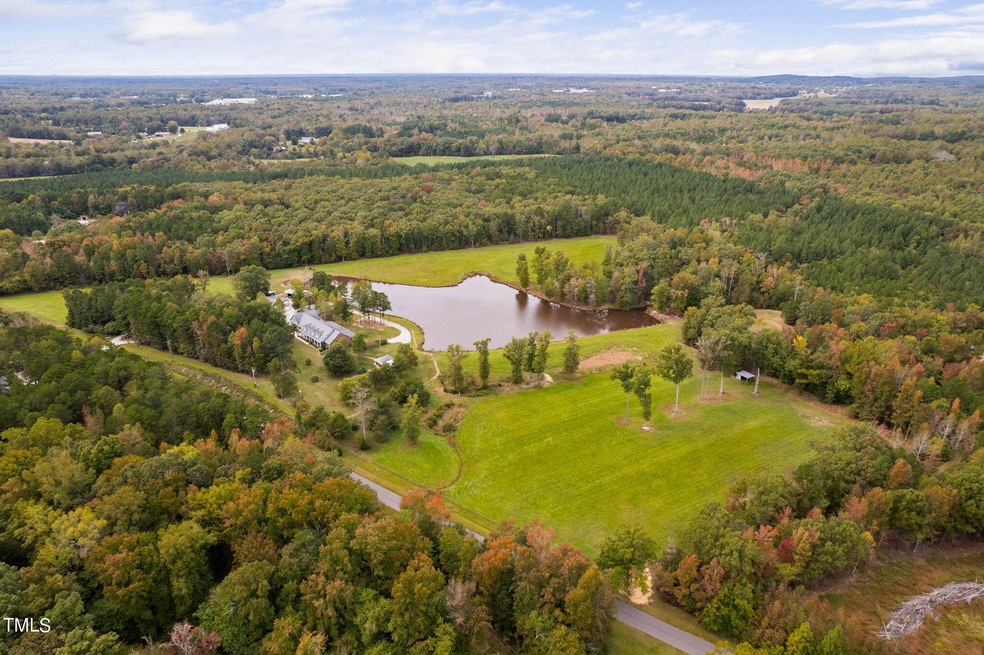
318 Outlaw Rd Roxboro, NC 27574
Highlights
- Additional Residence on Property
- Lake On Lot
- Lake View
- Horses Allowed On Property
- Finished Room Over Garage
- 26 Acre Lot
About This Home
As of April 2025RECENT PRICE IMPROVEMENT! Step into serene, country living just 40 miles from RTP. This generous, 26-acre, fenced property boasts a CUSTOM 3-bed, brick ranch (with additional living space on 2nd). Inside, you'll be greeted with 10-foot ceilings and oak floors throughout. Kitchen is an entertainer's dream with beautiful cabinetry, ample storage, granite counters and flows into open living room. Imagine decorating for the holidays around the hand-built fireplace mantles. Owner's suite opens to porch with lake views and has huge, custom fitted walk-in closet. Your guests can escape upstairs, where TWO quaint living quarters await (both with kitchen and full bath). Downstairs is a bonus room/walkout basement and more storage. If outdoor space is what you prefer, the expansive screened-in porch offers picturesque views of the rolling acreage and lake for livestock and fishing. Oversized 3-car garage is attached by generously covered breezeway patio with 1/2 bath. Idyllic property boasts a simple log cabin built of reclaimed barn wood with electric and AC, 30x40 metal barn/shop with electric and concrete flooring, chicken coop, 3 sided storage barn and wood burning stove shed.
Home Details
Home Type
- Single Family
Est. Annual Taxes
- $4,416
Year Built
- Built in 2007
Lot Details
- 26 Acre Lot
- Property fronts a county road
- Poultry Coop
- Wire Fence
- Private Lot
- Secluded Lot
- Cleared Lot
- Wooded Lot
- Many Trees
Parking
- 3 Car Attached Garage
- Finished Room Over Garage
- Parking Storage or Cabinetry
- Private Driveway
- 6 Open Parking Spaces
Property Views
- Lake
- Meadow
Home Design
- Cape Cod Architecture
- Tri-Level Property
- Transitional Architecture
- Brick Exterior Construction
- Architectural Shingle Roof
- Vinyl Siding
Interior Spaces
- Open Floorplan
- Ceiling Fan
- Wood Burning Stove
- Gas Fireplace
- Family Room with Fireplace
- Living Room
- Dining Room
- Den with Fireplace
- Keeping Room
- Finished Attic
Kitchen
- Eat-In Kitchen
- Granite Countertops
Flooring
- Wood
- Tile
Bedrooms and Bathrooms
- 3 Bedrooms
- Primary Bedroom on Main
- Dressing Area
- In-Law or Guest Suite
Laundry
- Laundry Room
- Laundry on main level
Basement
- Heated Basement
- Walk-Out Basement
- Exterior Basement Entry
- Basement Storage
Outdoor Features
- Lake On Lot
- Covered patio or porch
- Separate Outdoor Workshop
Additional Homes
- Additional Residence on Property
Schools
- South Elementary School
- Southern Middle School
- Person High School
Farming
- Farm
- Agricultural
- Pasture
Horse Facilities and Amenities
- Horses Allowed On Property
- Hay Storage
Utilities
- Forced Air Heating and Cooling System
- Heat Pump System
- Wall Furnace
- Well
- Fuel Tank
- Septic Tank
Community Details
- No Home Owners Association
Listing and Financial Details
- Assessor Parcel Number 0914-10-45-6231.000(90 21) and 2nd parcel
Map
Home Values in the Area
Average Home Value in this Area
Property History
| Date | Event | Price | Change | Sq Ft Price |
|---|---|---|---|---|
| 04/03/2025 04/03/25 | Sold | $995,000 | -9.1% | $202 / Sq Ft |
| 01/21/2025 01/21/25 | Pending | -- | -- | -- |
| 11/30/2024 11/30/24 | Price Changed | $1,095,000 | -8.8% | $223 / Sq Ft |
| 10/18/2024 10/18/24 | For Sale | $1,200,000 | -- | $244 / Sq Ft |
Tax History
| Year | Tax Paid | Tax Assessment Tax Assessment Total Assessment is a certain percentage of the fair market value that is determined by local assessors to be the total taxable value of land and additions on the property. | Land | Improvement |
|---|---|---|---|---|
| 2024 | $4,088 | $525,319 | $0 | $0 |
| 2023 | $4,131 | $525,319 | $0 | $0 |
| 2022 | $4,120 | $525,319 | $0 | $0 |
| 2021 | $0 | $514,319 | $0 | $0 |
| 2020 | $3,090 | $409,671 | $0 | $0 |
| 2019 | $3,131 | $409,671 | $0 | $0 |
| 2018 | $2,937 | $409,671 | $0 | $0 |
| 2017 | $2,896 | $409,671 | $0 | $0 |
| 2016 | $2,896 | $409,671 | $0 | $0 |
| 2015 | $2,896 | $409,671 | $0 | $0 |
| 2014 | $2,896 | $409,671 | $0 | $0 |
Mortgage History
| Date | Status | Loan Amount | Loan Type |
|---|---|---|---|
| Previous Owner | $150,000 | Credit Line Revolving |
Deed History
| Date | Type | Sale Price | Title Company |
|---|---|---|---|
| Warranty Deed | $2,000 | None Listed On Document | |
| Warranty Deed | $2,000 | None Listed On Document | |
| Warranty Deed | $98,500 | -- |
Similar Home in Roxboro, NC
Source: Doorify MLS
MLS Number: 10058869
APN: 90-21
- 273 Roy Pierce Rd
- 12 Crow Field St
- 65 Crow Field St
- 54 Crow Field St
- 31 Harrow Terrace
- 2105 Antioch Church Rd
- 100 Gates St
- Tract F Antioch Church Rd
- Tract E Antioch Church Rd
- Tract D Antioch Church Rd
- 12 Gates St
- 1467 Antioch Church Rd
- 1403 Antioch Church Rd
- 155 Kermit Duncan Rd
- 175 David Ln
- 226 Fletcher Ridge Rd
- 000 Crystal Springs Dr
- 5503 N Carolina 57
- 42 S 2nd St
- 772 Old Allensville Rd
