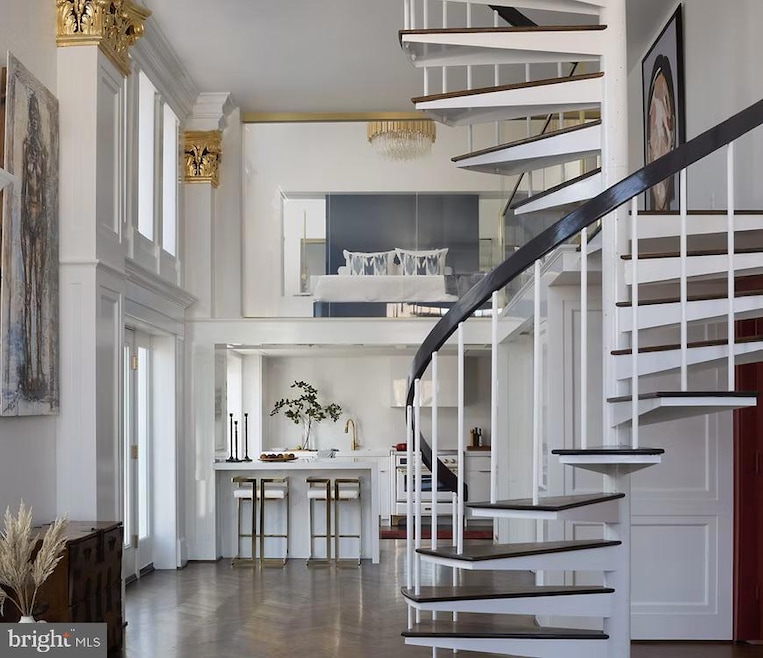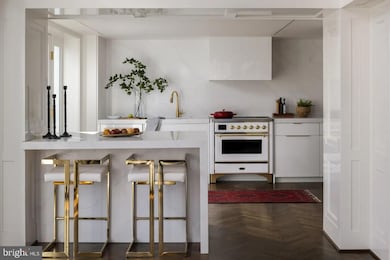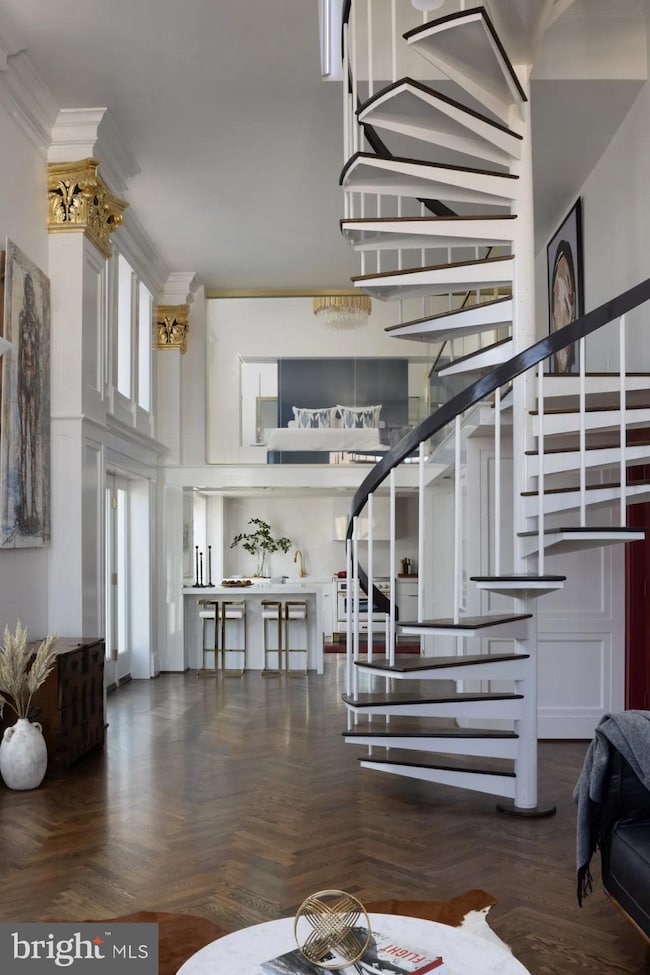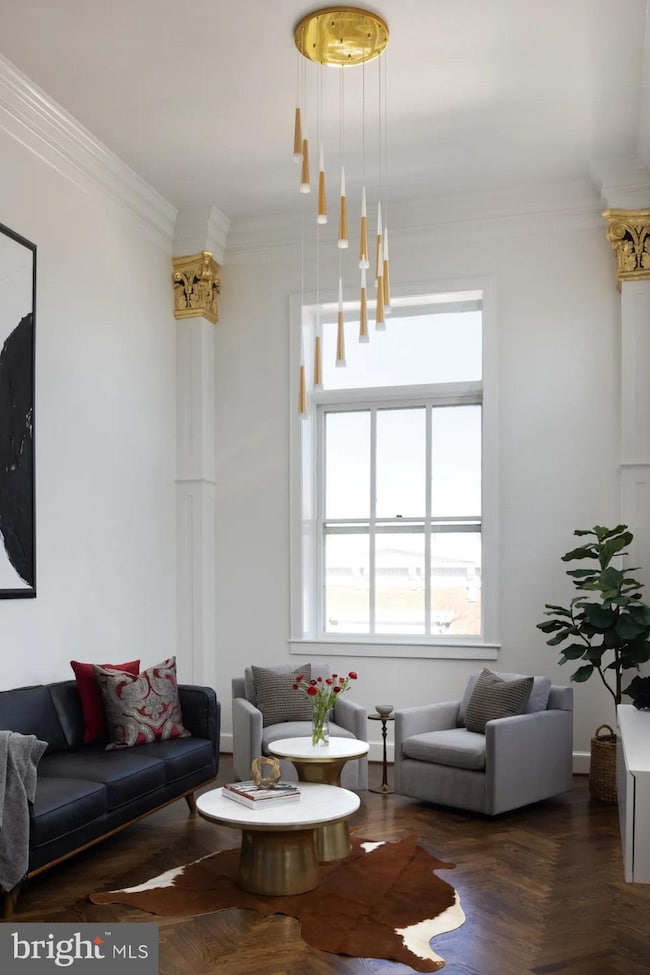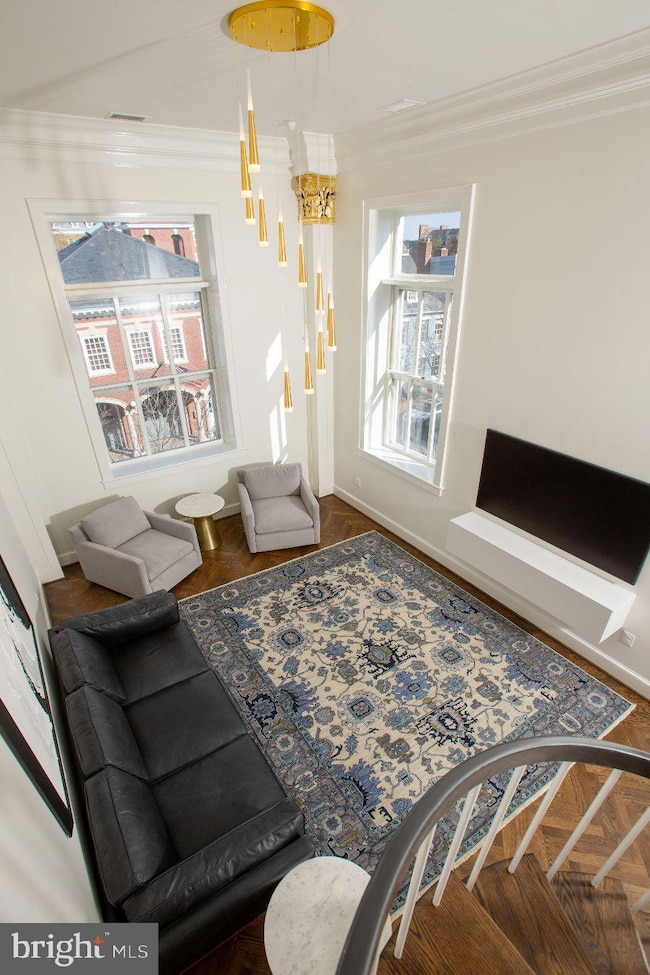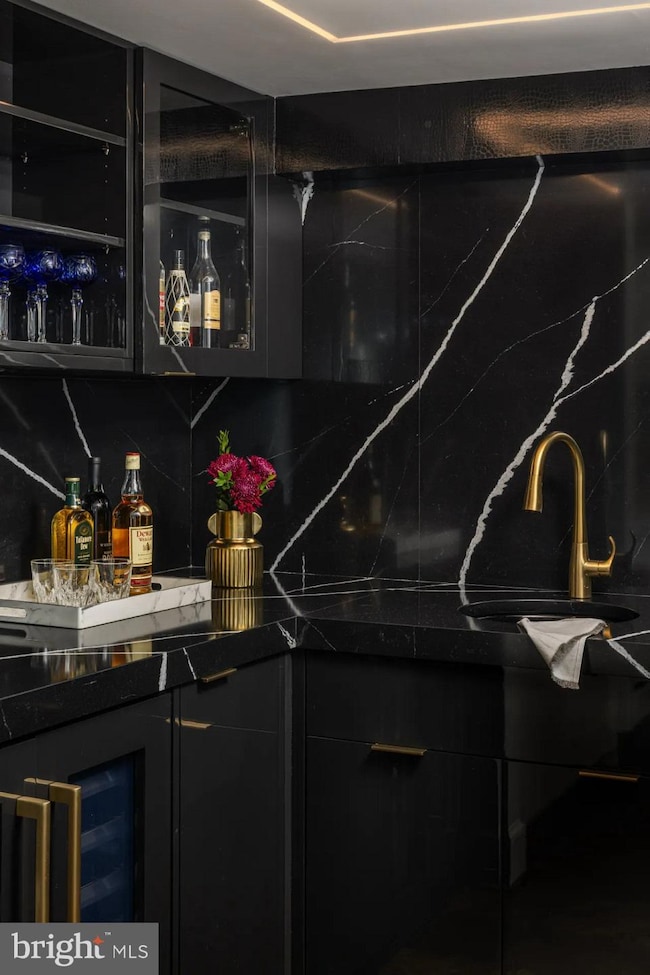
318 Prince St Unit 9 Alexandria, VA 22314
Old Town NeighborhoodEstimated payment $11,682/month
Highlights
- Beaux Arts Architecture
- Central Heating and Cooling System
- 1-minute walk to Armory Tot Lot
- 1 Car Direct Access Garage
- Historic Home
About This Home
Welcome to Unit #9 at the Prince Street Club—Old Town Alexandria’s Crown Jewel of Design and HistoryStep into one of Old Town Alexandria’s most unique and luxurious residences—Unit #9 at the Prince Street Club, an architectural masterpiece nestled in the historic Elk’s Club building. Originally constructed in the early 20th century and repurposed in the 1980s as boutique condominiums, this Beaux-Arts landmark—complete with its iconic bronze elk statue—has been reimagined through a two-year, down-to-the-studs renovation led by Rust Construction and architect Cody Stadler of stadlerdesigns. PLEASE VISIT VIDEO TOUR FOR MORE DETAILSFormerly an artist’s studio, this extraordinary condo is now a high-design showpiece combining the building’s classic grandeur with sleek, contemporary elegance. The 20-foot ceiling living room stuns with oversized, wood-paneled windows, three Juliet balconies, and custom lighting that illuminates original columns, now paneled to match the kitchen and adorned with gilded gold leaf B.P.O.E. etchings.The kitchen and adjacent lounge are wrapped in commercial-grade high-gloss paint and custom wood paneling, creating a bold, dramatic setting. The chef’s kitchen features high-end white gloss cabinetry, integrated refrigerator and range, and a marble-topped island that conceals the microwave. A butler’s pantry adds flair with black and white veined marble, black high-gloss glass-front cabinets, and a built-in wine fridge, all set against black alligator-embossed wallpaper.Tucked beside the kitchen, a chic lounge with pocket doors serves as a stylish retreat or entertainment space. The lounge’s bathroom continues the luxe aesthetic with black gold fixtures, and a black vanity and toilet and black embossed wallpaper.The open and light-filled living room area that extends to the kitchen has brand new herringbone wood floors that were constructed to include an additional sub-floor for sound proofing. The living room includes a floating television and console, while a spiral staircase leads to the stunning second-level suite. A glass-paneled walkway leads you to the bedroom which includes a full-length electrified glass wall that can be clear or opaque with a flip of a switch. Overhead, a gold and crystal chandelier hovers above a custom blue velvet, built-in king-sized headboard with floating side tables and integrated gold lighting. The primary bath sanctuary, showcasing an oversized steam shower wrapped in gold arabesque mosaic tile, a separate wallpapered water closet with circular mirror. The custom-designed walk-in closet includes integrated shoe racks, drawers, hanging space, and an in-unit washer/dryer hidden behind mirrored doors. A black marble vanity complete this luxurious suite.Last but not least, the circular staircase takes you up to an enclosed mirrored doorway that leads to the outdoor deck with 360 degrees views of Old Town, Alexandria, VA and the Potomac River.The condo was photographed for multiple award submissions and will soon be published in a book by a local author. Located on one of Old Town’s most picturesque blocks, just steps to the waterfront, boutiques, and fine dining, this home offers the rare combination of historic character and contemporary sophistication. This condo is not just a residence—it’s a work of art.
Property Details
Home Type
- Condominium
Est. Annual Taxes
- $9,676
Year Built
- Built in 1880 | Remodeled in 2023
Lot Details
- Historic Home
HOA Fees
- $550 Monthly HOA Fees
Parking
- 1 Car Direct Access Garage
- Front Facing Garage
- Garage Door Opener
- Assigned Parking
Home Design
- Beaux Arts Architecture
- Brick Exterior Construction
Interior Spaces
- 1,202 Sq Ft Home
- Property has 3 Levels
- Washer and Dryer Hookup
Bedrooms and Bathrooms
- 2 Main Level Bedrooms
Utilities
- Central Heating and Cooling System
- Electric Water Heater
Listing and Financial Details
- Assessor Parcel Number 50510580
Community Details
Overview
- Association fees include common area maintenance, exterior building maintenance, lawn maintenance
- Associa Select Community Services HOA
- Low-Rise Condominium
- Prince Street Club Community
- Old Town Alexandria Subdivision
Pet Policy
- Pets Allowed
Map
Home Values in the Area
Average Home Value in this Area
Tax History
| Year | Tax Paid | Tax Assessment Tax Assessment Total Assessment is a certain percentage of the fair market value that is determined by local assessors to be the total taxable value of land and additions on the property. | Land | Improvement |
|---|---|---|---|---|
| 2024 | $9,765 | $852,560 | $231,965 | $620,595 |
| 2023 | $9,463 | $852,560 | $231,965 | $620,595 |
| 2022 | $9,463 | $852,560 | $231,965 | $620,595 |
| 2021 | $9,022 | $812,786 | $220,919 | $591,867 |
| 2020 | $8,898 | $812,786 | $220,919 | $591,867 |
| 2019 | $8,533 | $755,114 | $200,835 | $554,279 |
| 2018 | $8,533 | $755,114 | $200,835 | $554,279 |
| 2017 | $8,533 | $755,114 | $200,835 | $554,279 |
| 2016 | $8,102 | $755,114 | $200,835 | $554,279 |
| 2015 | $7,876 | $755,114 | $200,835 | $554,279 |
| 2014 | $7,509 | $719,980 | $191,272 | $528,708 |
Property History
| Date | Event | Price | Change | Sq Ft Price |
|---|---|---|---|---|
| 04/25/2025 04/25/25 | For Sale | $1,850,000 | +124.2% | $1,539 / Sq Ft |
| 02/09/2022 02/09/22 | For Sale | $825,000 | -2.9% | $686 / Sq Ft |
| 01/12/2022 01/12/22 | Sold | $850,000 | -- | $707 / Sq Ft |
| 12/17/2021 12/17/21 | Pending | -- | -- | -- |
Deed History
| Date | Type | Sale Price | Title Company |
|---|---|---|---|
| Deed | $850,000 | New Title Company Name |
Mortgage History
| Date | Status | Loan Amount | Loan Type |
|---|---|---|---|
| Previous Owner | $100,000 | Credit Line Revolving | |
| Previous Owner | $100,000 | Credit Line Revolving |
Similar Homes in Alexandria, VA
Source: Bright MLS
MLS Number: VAAX2044362
APN: 074.02-0D-09
- 200 S Fairfax St Unit 1
- 309 Duke St
- 408 S Lee St
- 510 Wolfe St
- 5 Pioneer Mill Way Unit 501
- 312 S Washington St Unit 202
- 120 Cameron St Unit CS202
- 706 Prince St Unit 5
- 609 Cameron St
- 510 Queen St
- 300 S Columbus St
- 228 N Union St
- 220 St Asaph St N Unit 18
- 13 Wilkes St
- 230 N Saint Asaph St
- 811 Prince St
- 309 S Columbus St
- 310 S Alfred St
- 305 N Washington St
- 322 N Saint Asaph St
