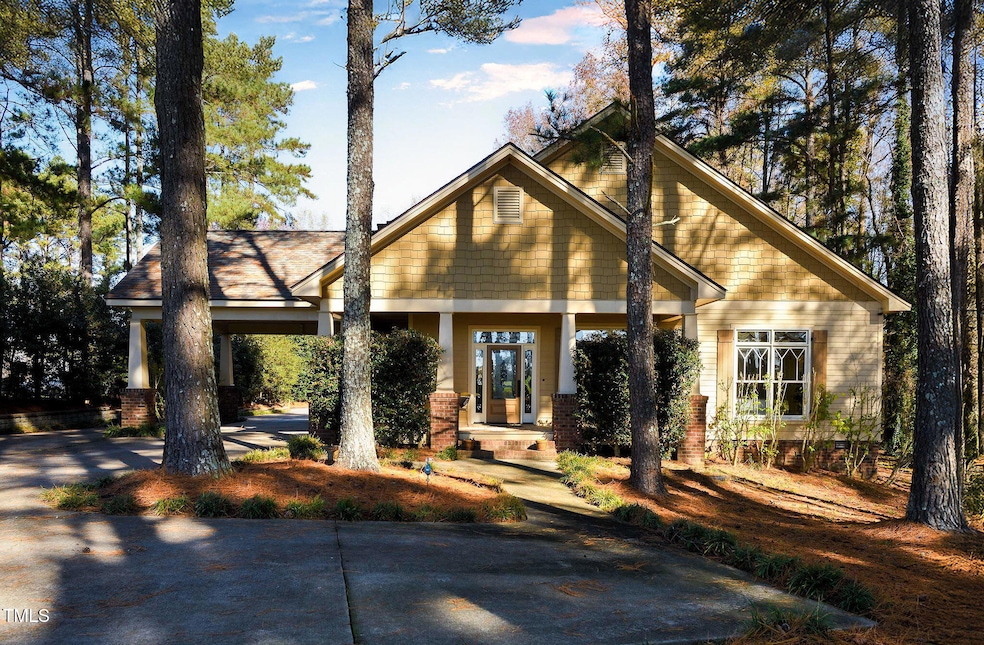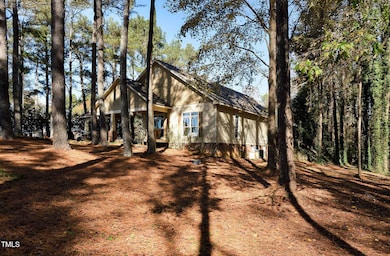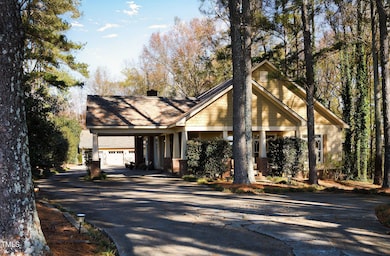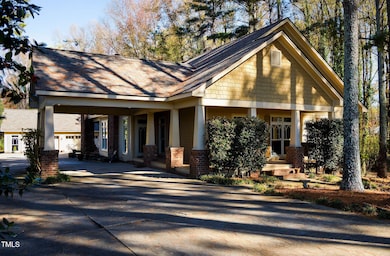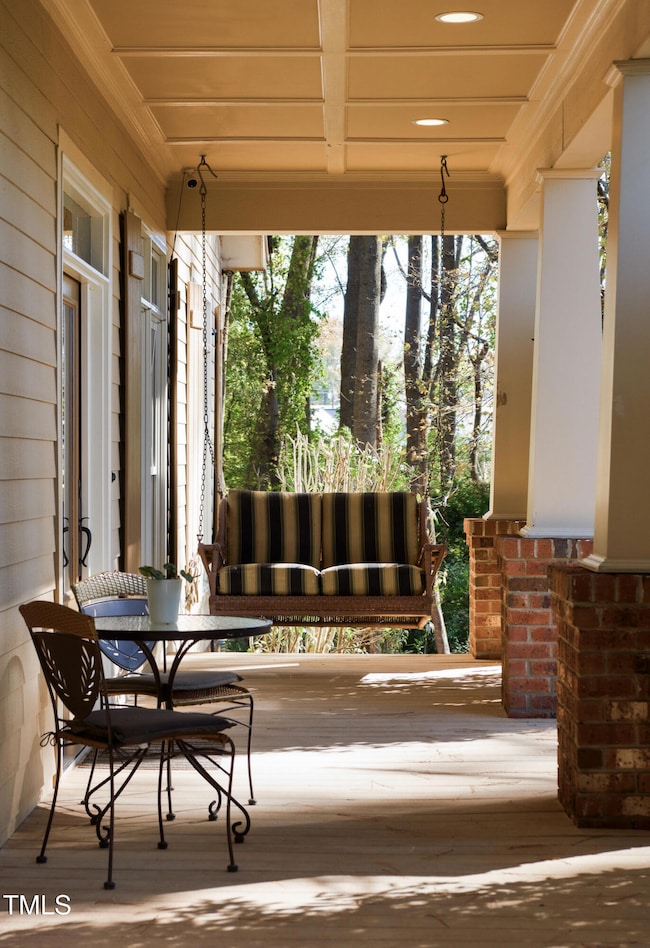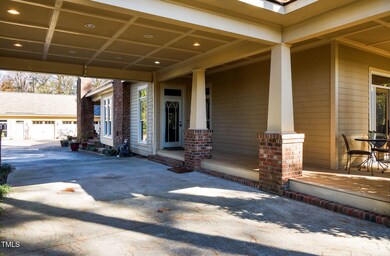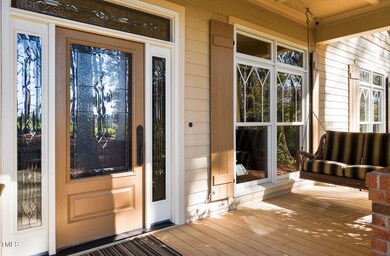
318 Rawls Church Rd Angier, NC 27501
Estimated payment $5,382/month
Highlights
- Private Pool
- Pasture Views
- Private Lot
- Open Floorplan
- Craftsman Architecture
- Living Room with Fireplace
About This Home
Welcome to this one of a kind Craft-man style home w/unrestricted land and just outside town limits. As you walk in there are 10ft ceilings throughout. Windows are custom double insulated & all doors are double insulated. This home was built w/1'' plywood sub-floor under hardwood floors w/tile in bathrooms & carpet in 2 bedrooms. All bedrooms have walk-in closets. Matching starlight granite throughout. Kitchen has Viking appliances w/island that has lg deep sink & dishwasher built-in. Outside the covered rear porch has a large hot tub/built-built-in kitchen with grill & sink , sitting area w/lg fireplace. Attached to the rear porch facing the courtyard is a personal street light. The 3 roofs were installed 2024 w/plywood under the 50yr shingles by Owens corning design series in aged copper color. All roofs have drip edge roof vents for efficiency w/heat and a/c. Part of property line has a creek. Home comes w/hard wired 8 camera system and monitors located in primary bedroom. New 80gal electric HW heater w/nickel filaments inside for longevity. 500gal buried propane tank for house & 250gal buried propane tank for garage. This is a must see well maintained sturdy custom home. Welcome to this one of a kind Craft-man style home w/unrestricted land and just outside town limits. As you walk in there are 10ft ceilings throughout. Windows are custom double insulated & all doors are double insulated. This home was built w/1" plywood sub-straight under hardwood floors w/tile in bathrooms & carpet in 2 bedrooms. All bedrooms have walk-in closets. Matching starlight granite throughout. Kitchen has Viking appliances w/island that has lg deep sink & dishwasher built-in. Outside the covered rear porch has a large hot tub/built-built-in kitchen with grill & sink , sitting area w/lg fireplace. Attached to the rear porch facing the courtyard is a personal street light. The 3 roofs were installed 2024 w/plywood under the 50yr shingles by Owens corning design series in aged copper color. All roofs have drip edge roof vents for efficiency w/heat and a/c. Part of property line has a creek. Home comes w/hard wired 8 camera system and monitors located in primary bedroom. New 80gal electric HW heater w/nickel filaments inside for longevity. 500gal buried fuel tank for house & 250gal buried fuel tank for garage. This is a must see well maintained sturdy custom home.
Home Details
Home Type
- Single Family
Est. Annual Taxes
- $4,418
Year Built
- Built in 2004
Lot Details
- 4.04 Acre Lot
- Property fronts a county road
- Private Lot
- Level Lot
- Cleared Lot
- Partially Wooded Lot
- Many Trees
- Back and Front Yard
- May Be Possible The Lot Can Be Split Into 2+ Parcels
Parking
- 5 Car Detached Garage
- 1 Attached Carport Space
- Heated Garage
- Lighted Parking
- Front Facing Garage
- Garage Door Opener
- Drive Through
- Private Driveway
- Unpaved Parking
- 12 Open Parking Spaces
Property Views
- Pasture
- Creek or Stream
- Rural
Home Design
- Craftsman Architecture
- Brick Exterior Construction
- Block Foundation
- Shingle Roof
- HardiePlank Type
- Stone
Interior Spaces
- 2,517 Sq Ft Home
- 1-Story Property
- Open Floorplan
- Bookcases
- High Ceiling
- Ceiling Fan
- Fireplace Features Masonry
- Double Pane Windows
- ENERGY STAR Qualified Windows
- Insulated Windows
- Window Treatments
- ENERGY STAR Qualified Doors
- Great Room
- Living Room with Fireplace
- 2 Fireplaces
- Dining Room
- Home Office
- Unfinished Attic
Kitchen
- Breakfast Bar
- Double Oven
- Built-In Gas Oven
- Built-In Gas Range
- Range Hood
- Microwave
- Dishwasher
- Wine Refrigerator
- Stainless Steel Appliances
- Kitchen Island
- Granite Countertops
Flooring
- Wood
- Carpet
- Tile
Bedrooms and Bathrooms
- 3 Bedrooms
- Walk-In Closet
- Double Vanity
- Walk-in Shower
Laundry
- Laundry Room
- Laundry on main level
- Dryer
- Washer
Basement
- Basement Fills Entire Space Under The House
- Crawl Space
Home Security
- Security System Owned
- Security Lights
- Carbon Monoxide Detectors
- Fire and Smoke Detector
Eco-Friendly Details
- Energy-Efficient Doors
- Energy-Efficient Roof
Pool
- Private Pool
- Spa
Outdoor Features
- Courtyard
- Covered patio or porch
- Outdoor Fireplace
- Exterior Lighting
- Outdoor Gas Grill
Schools
- Angier Elementary School
- Harnett Central Middle School
- Harnett Central High School
Utilities
- Central Air
- Heat Pump System
- Vented Exhaust Fan
- Power Generator
- Propane
- Electric Water Heater
- Fuel Tank
- Septic System
- High Speed Internet
- Cable TV Available
Community Details
- No Home Owners Association
Listing and Financial Details
- Assessor Parcel Number 040674001803
Map
Home Values in the Area
Average Home Value in this Area
Tax History
| Year | Tax Paid | Tax Assessment Tax Assessment Total Assessment is a certain percentage of the fair market value that is determined by local assessors to be the total taxable value of land and additions on the property. | Land | Improvement |
|---|---|---|---|---|
| 2024 | $4,455 | $374,828 | $0 | $0 |
| 2023 | $4,418 | $374,828 | $0 | $0 |
| 2022 | $3,819 | $374,828 | $0 | $0 |
| 2021 | $3,819 | $276,620 | $0 | $0 |
| 2020 | $3,819 | $276,620 | $0 | $0 |
| 2019 | $3,804 | $276,620 | $0 | $0 |
| 2018 | $3,804 | $276,620 | $0 | $0 |
| 2017 | $3,804 | $276,620 | $0 | $0 |
| 2016 | $3,646 | $264,860 | $0 | $0 |
| 2015 | -- | $264,860 | $0 | $0 |
| 2014 | -- | $264,860 | $0 | $0 |
Property History
| Date | Event | Price | Change | Sq Ft Price |
|---|---|---|---|---|
| 03/20/2025 03/20/25 | Price Changed | $898,500 | +0.1% | $357 / Sq Ft |
| 11/26/2024 11/26/24 | For Sale | $897,500 | -- | $357 / Sq Ft |
Deed History
| Date | Type | Sale Price | Title Company |
|---|---|---|---|
| Warranty Deed | $420,000 | None Available |
Mortgage History
| Date | Status | Loan Amount | Loan Type |
|---|---|---|---|
| Previous Owner | $385,735 | New Conventional | |
| Previous Owner | $50,000 | New Conventional | |
| Previous Owner | $150,000 | New Conventional |
Similar Homes in Angier, NC
Source: Doorify MLS
MLS Number: 10065146
APN: 040674 0018 03
- 4757 N Carolina 55
- 89 Grove Township Way
- 46 Atherton Cir
- 108 Grove Township Way
- 157 Grove Township Way
- 173 Grove Township Way
- 139 Grove Township Way
- 211 Grove Township Way
- 39 Atherton Cir
- 54 Grove Township Way
- 61 Atherton Cir
- 62 Atherton Cir
- 119 Grove Township Way
- 84 Grove Township Way
- 15 Atherton Cir
- 18 Thistle Patch Place
- 160 Perseus St
- 168 Perseus St
- 172 Perseus St
- 176 Perseus St
