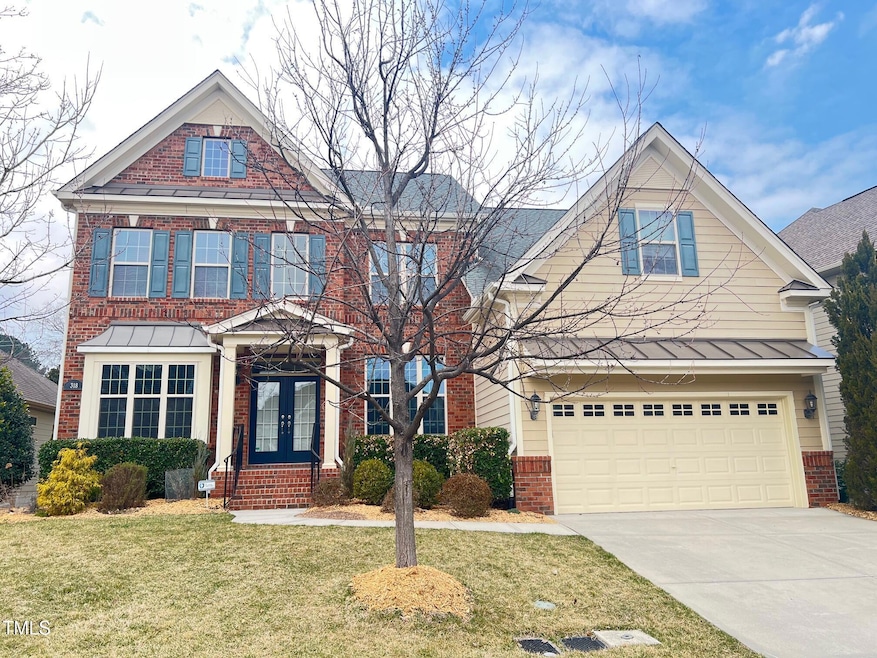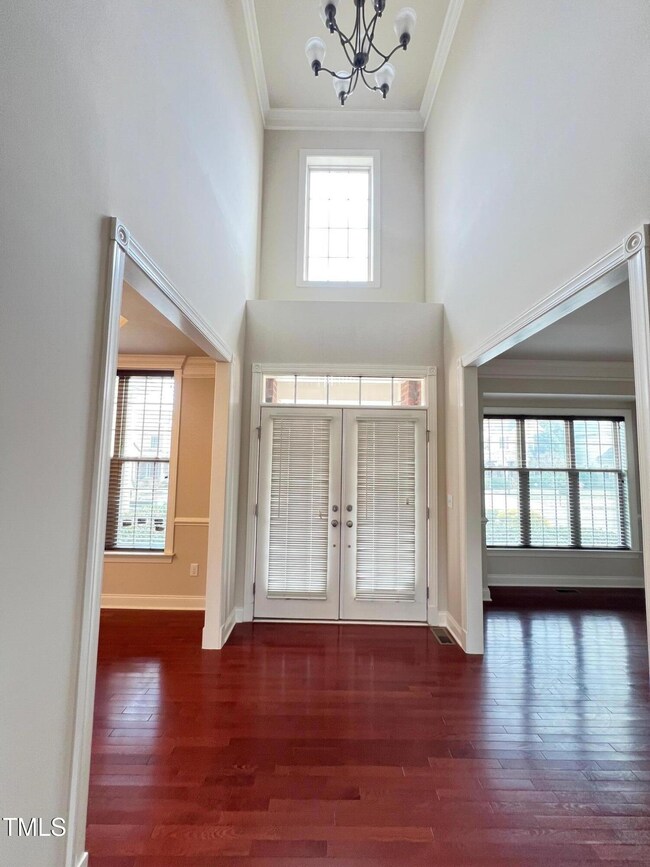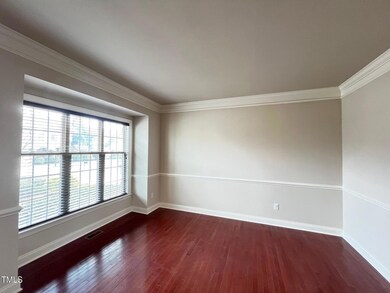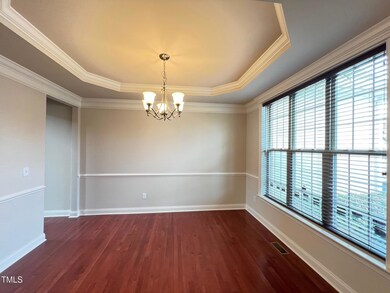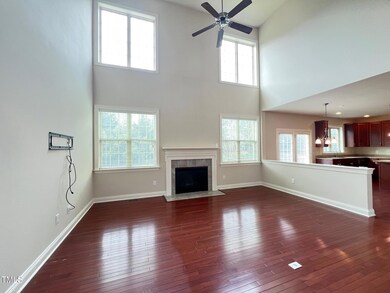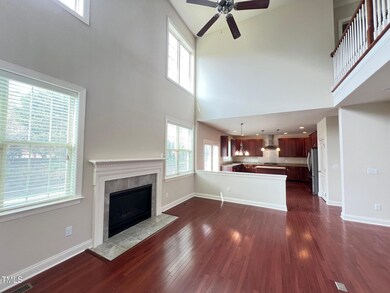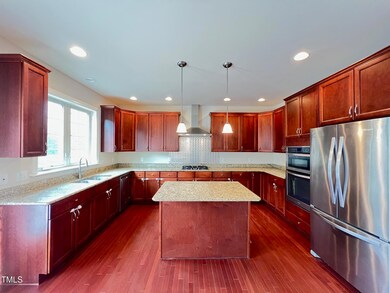
318 S Bend Dr Durham, NC 27713
Highlights
- Transitional Architecture
- Breakfast Room
- Living Room
- Wood Flooring
- 2 Car Attached Garage
- Laundry Room
About This Home
As of April 2025This well-maintained transitional home is ideally located near Southpoint Mall, with just a 15-minute drive to Duke, UNC, and RDU. The main level features stunning hardwood floors throughout, except in the first-floor bedroom. The gourmet kitchen boasts a range hood vented to the outside, maple cabinets, and sleek granite countertops. It comes equipped with a gas cooktop, wall oven and microwave, refrigerator, and dishwasher. The spacious two-story family room is highlighted by a cozy gas fireplace. Conveniently located on the main level, the laundry room includes a mud sink and ample shelving for extra storage. Upstairs, you'll find the luxurious owner's suite along with three additional bedrooms. Irrigation syatem. Enjoy resort-style amenities, including an upscale clubhouse, pool, tennis courts, and a playground, with direct access to the American Tobacco Trail. This is a must-see home!
Home Details
Home Type
- Single Family
Est. Annual Taxes
- $6,483
Year Built
- Built in 2013
Lot Details
- 8,712 Sq Ft Lot
HOA Fees
- $83 Monthly HOA Fees
Parking
- 2 Car Attached Garage
Home Design
- Transitional Architecture
- Brick Exterior Construction
- Raised Foundation
- Shingle Roof
Interior Spaces
- 3,000 Sq Ft Home
- 2-Story Property
- Gas Log Fireplace
- Entrance Foyer
- Family Room with Fireplace
- Living Room
- Breakfast Room
- Dining Room
- Laundry Room
Flooring
- Wood
- Carpet
- Tile
- Vinyl
Bedrooms and Bathrooms
- 5 Bedrooms
- 3 Full Bathrooms
Schools
- Lyons Farm Elementary School
- Githens Middle School
- Jordan High School
Utilities
- Forced Air Zoned Heating and Cooling System
- Heating System Uses Natural Gas
Community Details
- Association fees include storm water maintenance
- The Hills At Southpoint HOA, Phone Number (919) 321-4240
- Built by Toll Brothers
- The Hills At Southpoint Subdivision
Listing and Financial Details
- Assessor Parcel Number 0717-67-5570
Map
Home Values in the Area
Average Home Value in this Area
Property History
| Date | Event | Price | Change | Sq Ft Price |
|---|---|---|---|---|
| 04/10/2025 04/10/25 | Sold | $765,000 | +2.0% | $255 / Sq Ft |
| 03/10/2025 03/10/25 | Pending | -- | -- | -- |
| 03/06/2025 03/06/25 | For Sale | $750,000 | -- | $250 / Sq Ft |
Tax History
| Year | Tax Paid | Tax Assessment Tax Assessment Total Assessment is a certain percentage of the fair market value that is determined by local assessors to be the total taxable value of land and additions on the property. | Land | Improvement |
|---|---|---|---|---|
| 2024 | $6,483 | $464,743 | $104,650 | $360,093 |
| 2023 | $6,088 | $464,743 | $104,650 | $360,093 |
| 2022 | $5,948 | $464,743 | $104,650 | $360,093 |
| 2021 | $5,920 | $464,743 | $104,650 | $360,093 |
| 2020 | $5,781 | $464,743 | $104,650 | $360,093 |
| 2019 | $5,781 | $464,743 | $104,650 | $360,093 |
| 2018 | $5,992 | $441,733 | $77,740 | $363,993 |
| 2017 | $5,948 | $441,733 | $77,740 | $363,993 |
| 2016 | $5,747 | $520,289 | $77,740 | $442,549 |
| 2015 | $6,496 | $469,288 | $68,520 | $400,768 |
| 2014 | $6,496 | $479,143 | $68,520 | $410,623 |
Mortgage History
| Date | Status | Loan Amount | Loan Type |
|---|---|---|---|
| Open | $365,000 | New Conventional | |
| Previous Owner | $311,540 | New Conventional |
Deed History
| Date | Type | Sale Price | Title Company |
|---|---|---|---|
| Warranty Deed | $765,000 | None Listed On Document | |
| Quit Claim Deed | -- | None Listed On Document | |
| Special Warranty Deed | $389,500 | None Available |
Similar Homes in Durham, NC
Source: Doorify MLS
MLS Number: 10080598
APN: 210035
- 1216 Caribou Crossing
- 1210 Caribou Crossing
- 206 Collegiate Cir
- 1009 Middleground Cir
- 1201 Bellenden Dr
- 1120 Scholastic Cir
- 209 Intern Way
- 1106 Bellenden Dr
- 1508 Bellenden Dr
- 2213 Pitchfork Ln
- 8115 Massey Chapel Rd
- 2103 Pitchfork Ln
- 2215 Pitchfork Ln
- 2209 Pitchfork Ln
- 1305 Fenwick Pkwy
- 2303 Pitchfork Ln
- 7422 Abron Dr
- 500 Trilith Place
- 1414 Excelsior Grand Ave
- 1215 Bradburn Dr
