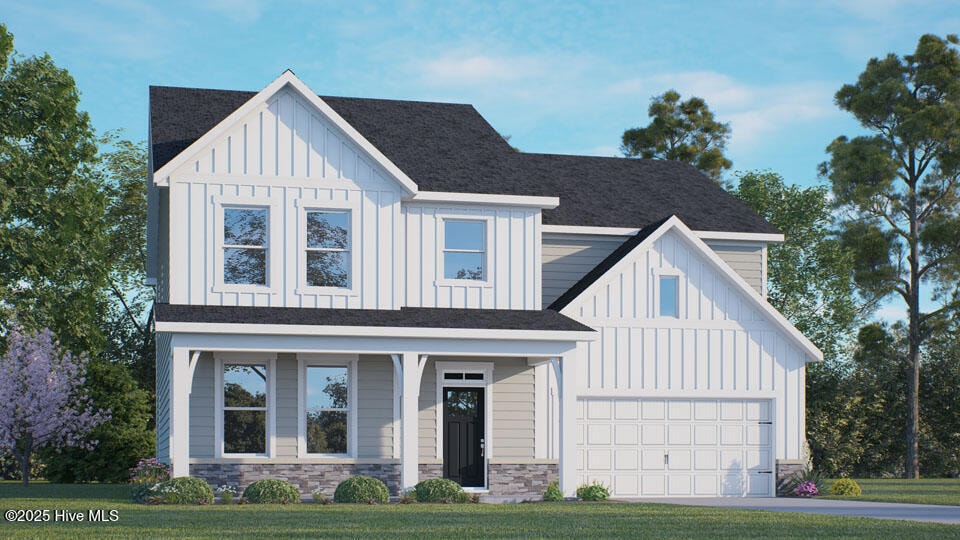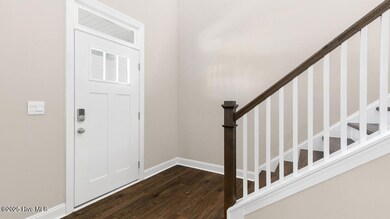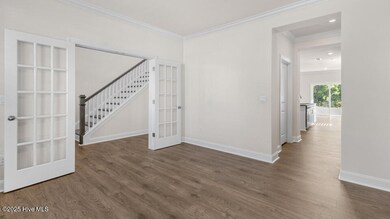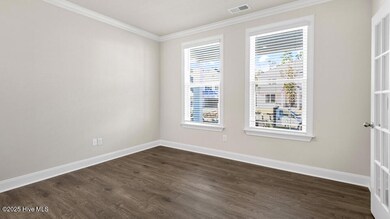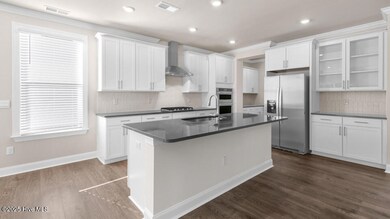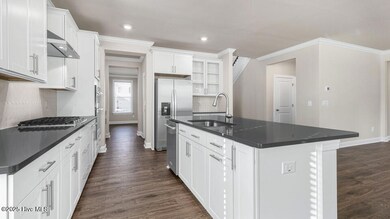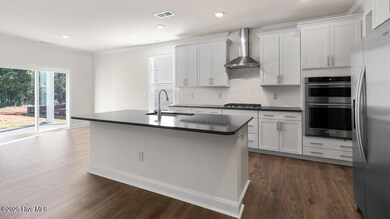
318 Umstead St Sanford, NC 27330
Estimated payment $3,279/month
Highlights
- Clubhouse
- 1 Fireplace
- Pickleball Courts
- Main Floor Primary Bedroom
- Community Pool
- Covered patio or porch
About This Home
Welcome to 318 Umstead Street at The Manors at Galvins Ridge in Sanford, NC! The Jordan is one of our brand-new two-story floorplans featured at The Manors at Galvins Ridge. This home boasts an impressive level of comfort, luxury, and style, offering 4 bedrooms, 3 bathrooms, 3,133 sq. ft. of living space, and a 2-car garage. Upon entering through the front door, the welcoming foyer leads you past the flex room with beautiful French doors that connects to the kitchen. The kitchen features a walk-in pantry, spacious kitchen island, quartz countertops, soft-close shaker-style cabinets with crown molding, and stainless-steel appliances. Adjacent to the kitchen is the cozy corner breakfast area, perfect for casual dining. This leads you onto the covered back patio where you can unwind after a long day. The open-concept layout integrates the main living area, which is a spacious family room that includes a warm, inviting fireplace. Directly to the right of the family room is a bedroom that is conveniently next to a full bathroom for easy access. On the second floor is where you'll find a loft, two additional bedrooms, each with its own walk-in closet, and a full bathroom. The loft offers a flexible space that can be used as a media room, playroom, or a fitness area/home gym. Off the loft is the primary bedroom thoughtfully accented with a trey ceiling. The primary bathroom features a tub and separate walk-in shower, dual vanity sinks, spacious walk-in closet, and a water closet for ultimate privacy. The laundry room completes the second floor and Jordan floorplan. Planned amenities included pool, clubhouse, outdoor courts, miles of walking trails, dog parks, a fishing pond, and more! Our community is 30 minutes to Downtown Raleigh.With its thoughtful design, spacious layout, and modern conveniences, the Jordan is the ideal new home for you at The Manors at Galvins Ridge. Schedule a tour today!*Pictures are for representational purposes only*
Home Details
Home Type
- Single Family
Year Built
- Built in 2024
Lot Details
- 8,150 Sq Ft Lot
- Fenced Yard
HOA Fees
- $65 Monthly HOA Fees
Home Design
- Brick Exterior Construction
- Slab Foundation
- Wood Frame Construction
- Shingle Roof
- Vinyl Siding
- Stick Built Home
Interior Spaces
- 3,133 Sq Ft Home
- 2-Story Property
- Tray Ceiling
- Ceiling height of 9 feet or more
- 1 Fireplace
- Entrance Foyer
- Family Room
- Combination Dining and Living Room
- Pull Down Stairs to Attic
- Fire and Smoke Detector
Kitchen
- Built-In Convection Oven
- Gas Cooktop
- Range Hood
- Built-In Microwave
- Dishwasher
- Kitchen Island
- Disposal
Flooring
- Carpet
- Tile
- Luxury Vinyl Plank Tile
Bedrooms and Bathrooms
- 4 Bedrooms
- Primary Bedroom on Main
- Walk-In Closet
- 3 Full Bathrooms
- Walk-in Shower
Laundry
- Laundry Room
- Washer and Dryer Hookup
Parking
- 2 Car Attached Garage
- Electric Vehicle Home Charger
- Front Facing Garage
- Garage Door Opener
- Driveway
Schools
- Deep River Elementary School
- East Lee Middle School
- Lee County High School
Utilities
- Zoned Heating and Cooling
- Heating System Uses Natural Gas
- Programmable Thermostat
- Natural Gas Connected
- Tankless Water Heater
- Natural Gas Water Heater
- Municipal Trash
Additional Features
- ENERGY STAR/CFL/LED Lights
- Covered patio or porch
Listing and Financial Details
- Tax Lot 223
Community Details
Overview
- Ppm Inc. Association, Phone Number (919) 848-4911
- Galvins Ridge Subdivision
- Maintained Community
Amenities
- Clubhouse
Recreation
- Pickleball Courts
- Community Playground
- Community Pool
- Dog Park
Map
Home Values in the Area
Average Home Value in this Area
Property History
| Date | Event | Price | Change | Sq Ft Price |
|---|---|---|---|---|
| 03/18/2025 03/18/25 | Pending | -- | -- | -- |
| 01/14/2025 01/14/25 | For Sale | $488,460 | -- | $156 / Sq Ft |
Similar Homes in Sanford, NC
Source: Hive MLS
MLS Number: 100483471
