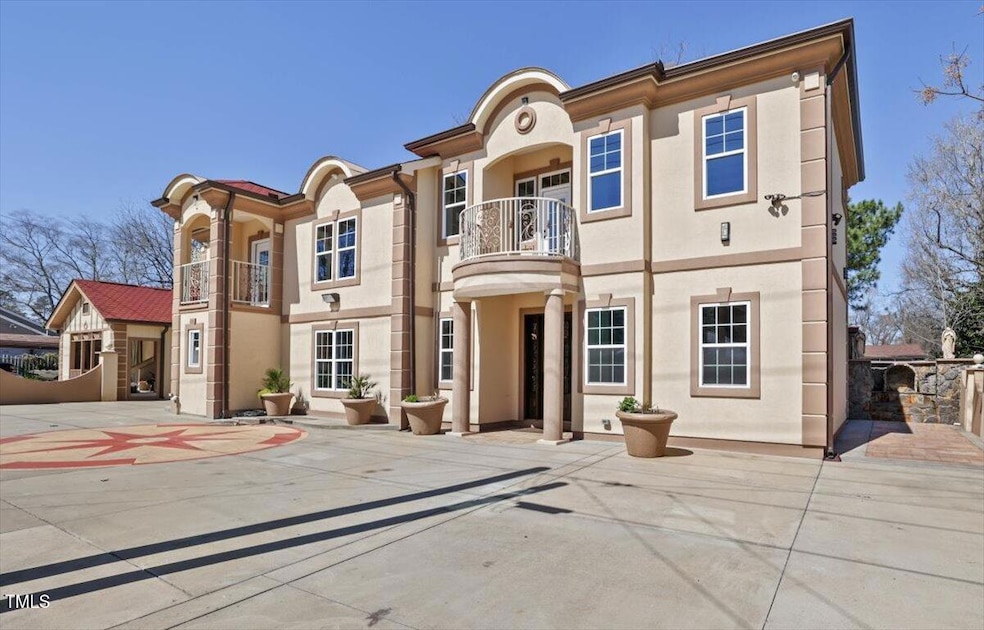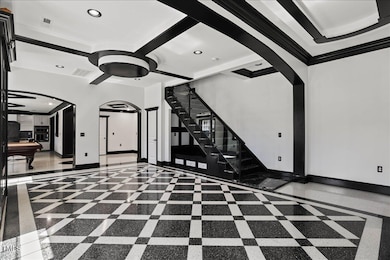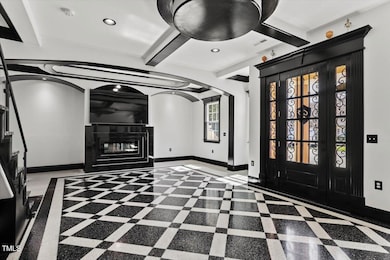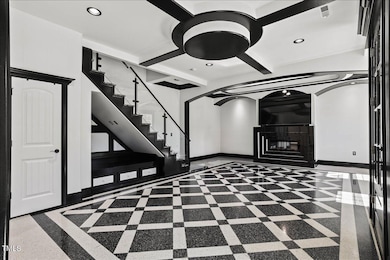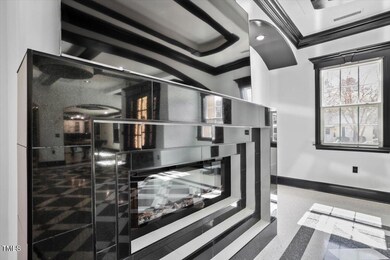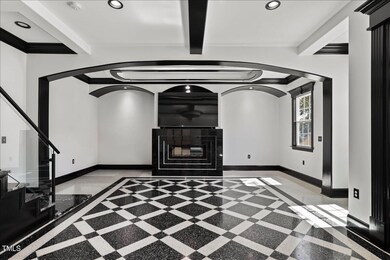
318 W Lillington St Angier, NC 27501
Estimated payment $3,605/month
Highlights
- Open Floorplan
- Marble Flooring
- Granite Countertops
- Colonial Architecture
- High Ceiling
- 4-minute walk to Jack Marley Park
About This Home
Rare opportunity to own a Spanish Colonial style home in the heart of Harnett County! This custom 2-story-built home features luxurious features throughout the home. Blending timeless elegance with modern functionality. Three spacious bedrooms, 3.5 baths with over 3,000 sqft. Spacious open-concept living room, featuring a grand fireplace, and soaring tray ceilings. A modern gourmet kitchen, built-in cabinets, and a massive island. Home features high ceilings, archways, concrete floors, ceramic tile, quartz, and marble countertops.The elegant moldings reflect the meticulous craftsmanship throughout. Additional main level features include flex space and a family room for special gatherings. Second level features an elegant primary suite with built-in spacious closets. The 3 spacious bedrooms upstairs are highlighted by the stunning views from the wrought iron balconies. The home has a magical courtyard, an inviting seamless outdoor built-in barbecue, anchored by custom masonry, providing a cozy yet grand space for relaxation and entertainment. No HOA. Short distance to Wake, and surrounding areas! Don't miss the opportunity to own this extraordinary property and experience a unique blend of charm and modern luxury!
Home Details
Home Type
- Single Family
Est. Annual Taxes
- $4,880
Year Built
- Built in 2017
Lot Details
- 4,356 Sq Ft Lot
- Wrought Iron Fence
Home Design
- Colonial Architecture
- Spanish Architecture
- Brick or Stone Mason
- Block Foundation
- Slab Foundation
- Shingle Roof
- Stucco
- Stone
Interior Spaces
- 3,136 Sq Ft Home
- 2-Story Property
- Open Floorplan
- Built-In Features
- Crown Molding
- High Ceiling
- Ceiling Fan
- Family Room with Fireplace
- Living Room
- Dining Room
- Storage
Kitchen
- Double Oven
- Electric Oven
- Kitchen Island
- Granite Countertops
- Quartz Countertops
Flooring
- Concrete
- Marble
- Ceramic Tile
Bedrooms and Bathrooms
- 3 Bedrooms
- Walk-In Closet
- Double Vanity
- Soaking Tub
- Bathtub with Shower
- Walk-in Shower
Laundry
- Laundry Room
- Sink Near Laundry
Parking
- 4 Parking Spaces
- 4 Open Parking Spaces
Accessible Home Design
- Visitor Bathroom
- Accessible Common Area
Eco-Friendly Details
- Energy-Efficient HVAC
Outdoor Features
- Balcony
- Courtyard
- Built-In Barbecue
Schools
- Angier Elementary School
- Harnett Central Middle School
- Harnett Central High School
Utilities
- Central Air
- Heat Pump System
- Phone Available
- Cable TV Available
Community Details
- No Home Owners Association
Listing and Financial Details
- Assessor Parcel Number 04067420160005
Map
Home Values in the Area
Average Home Value in this Area
Tax History
| Year | Tax Paid | Tax Assessment Tax Assessment Total Assessment is a certain percentage of the fair market value that is determined by local assessors to be the total taxable value of land and additions on the property. | Land | Improvement |
|---|---|---|---|---|
| 2024 | $4,880 | $411,273 | $0 | $0 |
| 2023 | $4,839 | $411,273 | $0 | $0 |
| 2022 | $2,301 | $411,273 | $0 | $0 |
| 2021 | $2,301 | $164,170 | $0 | $0 |
| 2020 | $2,301 | $164,170 | $0 | $0 |
| 2019 | $2,286 | $164,170 | $0 | $0 |
| 2018 | $2,286 | $164,170 | $0 | $0 |
| 2017 | $481 | $30,450 | $0 | $0 |
| 2016 | $542 | $34,980 | $0 | $0 |
| 2015 | $542 | $34,980 | $0 | $0 |
| 2014 | $542 | $34,980 | $0 | $0 |
Property History
| Date | Event | Price | Change | Sq Ft Price |
|---|---|---|---|---|
| 02/13/2025 02/13/25 | For Sale | $574,000 | -- | $183 / Sq Ft |
Deed History
| Date | Type | Sale Price | Title Company |
|---|---|---|---|
| Warranty Deed | -- | None Available | |
| Warranty Deed | -- | None Available |
Similar Homes in Angier, NC
Source: Doorify MLS
MLS Number: 10076209
APN: 04067420160005
- 0 Nc Highway 210 Unit 10089414
- 43 Nordan St
- 749 W Church St
- 93 Steel Springs Ln
- 53 Brooklyn Trail
- 178 Grove Township Way
- 291 Alden Way
- 236 Alden Way
- 59 Grove Township Way
- 426 Honeycutt Oaks Dr
- 422 Honeycutt Oaks Dr
- 416 Honeycutt Oaks Dr
- 412 Honeycutt Oaks Dr
- 408 Honeycutt Oaks Dr
- 23 Sweet Meadow Rd
- 13 Sweet Meadow Rd
- 394 Honeycutt Oaks Dr
- 390 Honeycutt Oaks Dr
- 384 Honeycutt Oaks Dr
- 380 Honeycutt Oaks Dr
