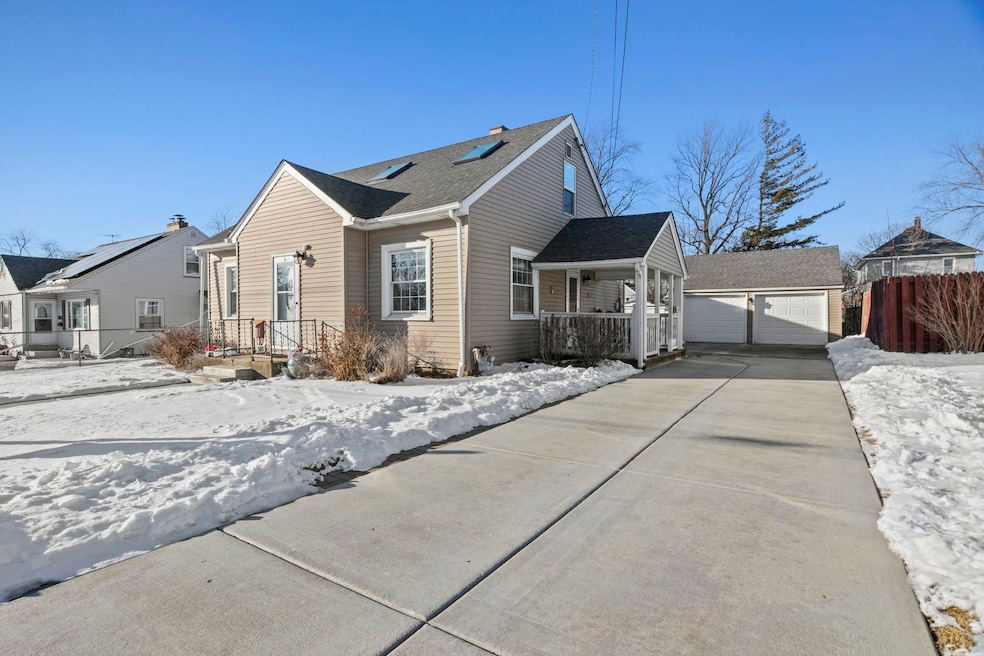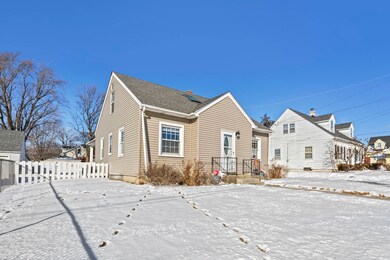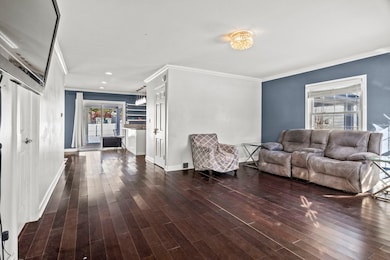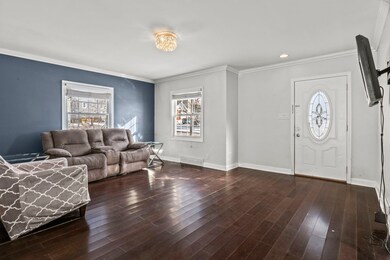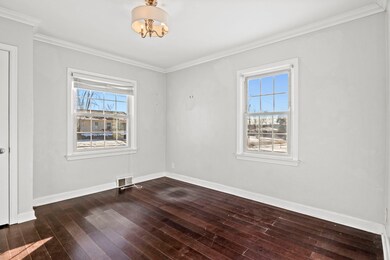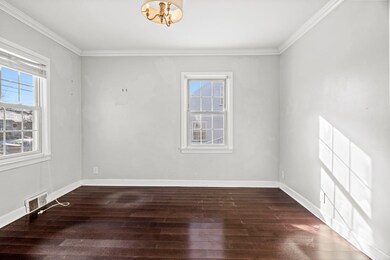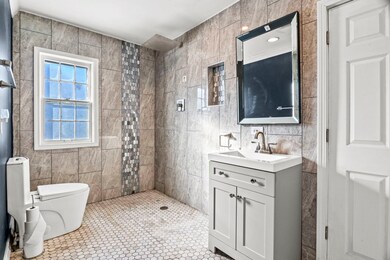
318 Zengele Ave Aurora, IL 60505
Pigeon Hill NeighborhoodHighlights
- Deck
- Main Floor Bedroom
- Granite Countertops
- Wood Flooring
- Whirlpool Bathtub
- Double Oven
About This Home
As of March 2025This dollhouse has grown up since last time on the market! As you approach you'll notice the current owner has upgraded aluminum siding to vinyl (2016), added perennial landscaping in front and side yards, and new roof (2016). Once inside you'll notice the open floor plan with dark bamboo flooring throughout the open Living Room; a First Floor Bedroom with direct access to first floor full bath with roll-through shower. This bath features marble flooring, oversized rain shower, recessed lighting and modern finishes! Another door provides access to bathroom from the common area Dining Room which opens to the contemporary white kitchen! If needed, this room can easily be closed up to make a 2nd first floor bedroom! The granite kitchen is professionally designed with an induction cooktop featuring a built-in downdraft and many top chef features! Two SS wall ovens and a beautiful SS fridge with ice maker top off the functional design! A vinyl sliding door leads out to the added (2013) oversized covered back deck for summertime gatherings! Upstairs you will find an expansive added Primary Bedroom with Ensuite (2013). The Bedroom features vaulted ceiling, skylights with retractable blinds, wide plank original hardwood flooring, and a large walk-in Closet. The Ensuite features marble flooring and tub surround, a two-person whirlpool tub w/ two piece shower, and modern cabinetry! The basement offers more surprises with 2 additional generous sized bedrooms, and a recently updated full bath! The large Family Room features cabinetry which can be used as additional kitchen storage, books/games, wet bar or perhaps a second kitchen? The Laundry Room is adjacent to Rec Room and includes large capacity washer & dryer! Furnace/AC & Water Heater less than 4yrs*Roof less than 10* 2 wall mounted tv's in LR and Fam. Room are included. This beautiful home is conveniently located in a quiet corner of town, less than 5 minutes to Metra train station and just a short distance to I-88 for commuters and the plethora of dining, shopping, entertainment venues and all the festivities of downtown Aurora! Come see it, you'll be amazed at the amount of space this home offers! Sold As-Is
Last Buyer's Agent
Berkshire Hathaway HomeServices Starck Real Estate License #475172290

Home Details
Home Type
- Single Family
Est. Annual Taxes
- $3,756
Year Built
- Built in 1946 | Remodeled in 2012
Parking
- 2 Car Detached Garage
- Parking Space is Owned
Home Design
- Vinyl Siding
Interior Spaces
- 1,500 Sq Ft Home
- 1.5-Story Property
- Wet Bar
- Skylights
- Family Room
- Living Room
- Dining Room
Kitchen
- Breakfast Bar
- Double Oven
- Electric Cooktop
- Down Draft Cooktop
- Microwave
- Dishwasher
- Stainless Steel Appliances
- Granite Countertops
- Disposal
Flooring
- Wood
- Sustainable
Bedrooms and Bathrooms
- 2 Bedrooms
- 4 Potential Bedrooms
- Main Floor Bedroom
- Walk-In Closet
- Bathroom on Main Level
- 3 Full Bathrooms
- Whirlpool Bathtub
Laundry
- Laundry Room
- Dryer
- Washer
Finished Basement
- Basement Fills Entire Space Under The House
- Finished Basement Bathroom
Accessible Home Design
- Roll-in Shower
- Handicap Shower
- Accessible Bedroom
- Accessibility Features
Utilities
- Forced Air Heating and Cooling System
- Heating System Uses Natural Gas
Additional Features
- Deck
- Lot Dimensions are 66x124
Listing and Financial Details
- Homeowner Tax Exemptions
Map
Home Values in the Area
Average Home Value in this Area
Property History
| Date | Event | Price | Change | Sq Ft Price |
|---|---|---|---|---|
| 03/14/2025 03/14/25 | Sold | $305,000 | 0.0% | $203 / Sq Ft |
| 02/25/2025 02/25/25 | Pending | -- | -- | -- |
| 02/25/2025 02/25/25 | Off Market | $305,000 | -- | -- |
| 02/21/2025 02/21/25 | For Sale | $300,000 | +408.5% | $200 / Sq Ft |
| 11/19/2012 11/19/12 | Sold | $59,000 | -15.7% | $66 / Sq Ft |
| 10/11/2012 10/11/12 | Pending | -- | -- | -- |
| 10/05/2012 10/05/12 | For Sale | $70,000 | 0.0% | $78 / Sq Ft |
| 10/03/2012 10/03/12 | Pending | -- | -- | -- |
| 08/16/2012 08/16/12 | For Sale | $70,000 | -- | $78 / Sq Ft |
Tax History
| Year | Tax Paid | Tax Assessment Tax Assessment Total Assessment is a certain percentage of the fair market value that is determined by local assessors to be the total taxable value of land and additions on the property. | Land | Improvement |
|---|---|---|---|---|
| 2023 | $3,756 | $50,264 | $9,394 | $40,870 |
| 2022 | $3,484 | $45,861 | $8,571 | $37,290 |
| 2021 | $3,447 | $42,697 | $7,980 | $34,717 |
| 2020 | $3,298 | $39,659 | $7,412 | $32,247 |
| 2019 | $3,521 | $39,956 | $6,867 | $33,089 |
| 2018 | $3,253 | $35,615 | $6,352 | $29,263 |
| 2017 | $3,159 | $32,208 | $5,853 | $26,355 |
| 2016 | $3,386 | $32,173 | $5,902 | $26,271 |
| 2015 | -- | $28,070 | $5,075 | $22,995 |
| 2014 | -- | $26,780 | $4,664 | $22,116 |
| 2013 | -- | $27,796 | $5,243 | $22,553 |
Mortgage History
| Date | Status | Loan Amount | Loan Type |
|---|---|---|---|
| Previous Owner | $111,300 | Credit Line Revolving | |
| Previous Owner | $12,000 | Credit Line Revolving | |
| Previous Owner | $142,861 | FHA | |
| Previous Owner | $96,000 | Purchase Money Mortgage | |
| Previous Owner | $81,552 | FHA |
Deed History
| Date | Type | Sale Price | Title Company |
|---|---|---|---|
| Warranty Deed | $305,000 | None Listed On Document | |
| Special Warranty Deed | -- | None Available | |
| Sheriffs Deed | $157,815 | None Available | |
| Warranty Deed | $145,000 | Law Title Insurance | |
| Interfamily Deed Transfer | -- | First American Title | |
| Trustee Deed | $82,000 | -- |
Similar Homes in Aurora, IL
Source: Midwest Real Estate Data (MRED)
MLS Number: 12295543
APN: 15-15-427-034
- 764 High St
- 773 Aurora Ave
- 745 Jefferson St
- 700 Oakwood Ave
- 1070 Northfield Dr
- 1100 Trask St
- 1035 Dearborn Ave
- 970 Front St
- 1016 Solfisburg Ave Unit 18
- 900 Birchwood Dr
- 1101 Indian Ave
- 223 N 4th St
- 849 Liberty St
- 1210 Indian Ave
- 730 Iowa Ave
- 0000 Grove St
- 1610 Kenmore Ave
- 1038 Liberty St
- 848 Claim St
- 946 Hammond Ave
