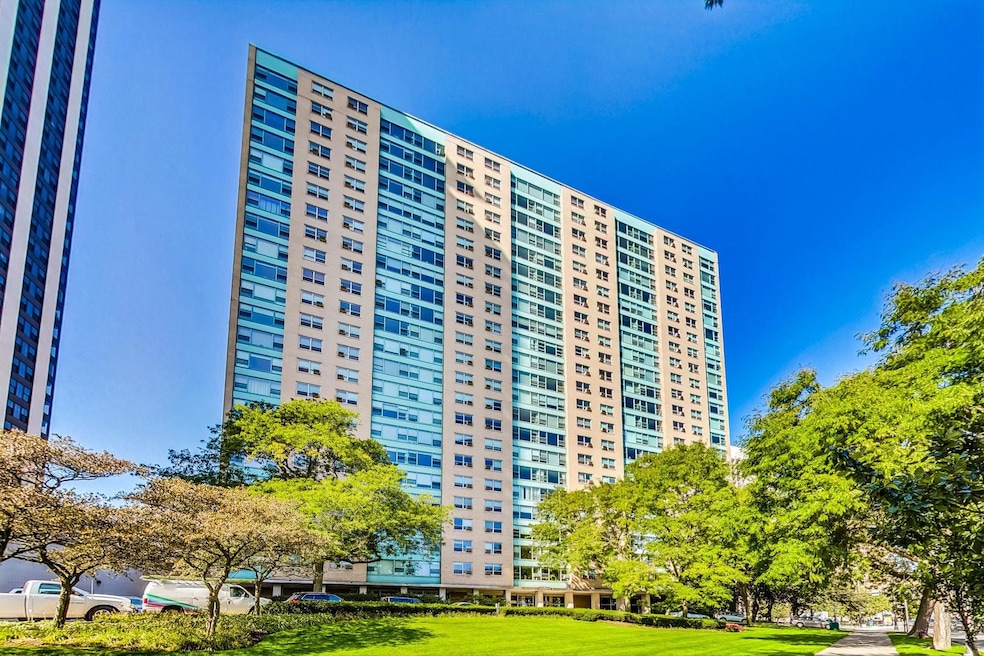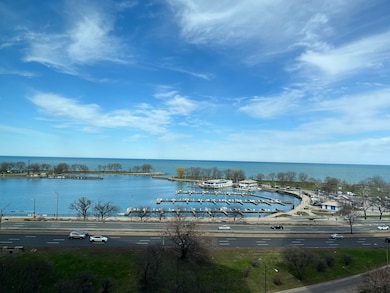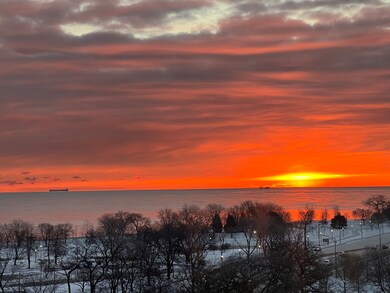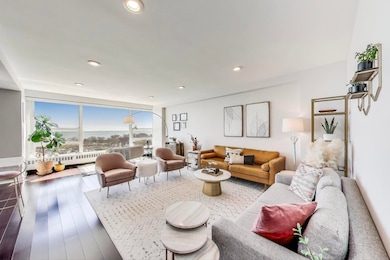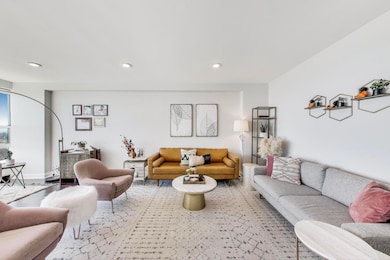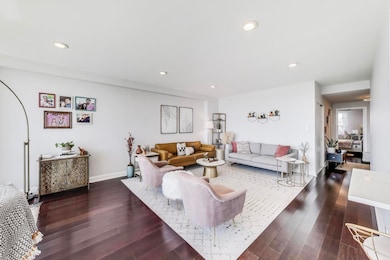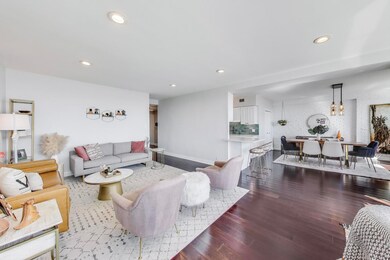
Estimated payment $4,616/month
Highlights
- Doorman
- Fitness Center
- Wood Flooring
- Nettelhorst Elementary School Rated A-
- Waterfront
- Party Room
About This Home
Completely gutted & renovated to perfection in 2020 this1500 sq ft East facing 2Br/2BTH home overlooking Belmont Harbour with unrivaled views of the Lake & Park is Home! A contemporary stylish atheistic informs this entire home with on trend finishes thru out. Step out of the elevator into your semi private hallway with only 2 homes per floor per tier. An inviting formal foyer w/statement lighting welcomes you to a versatile open concept floor plan drenched in bright sun light .Immaculate hwd flrs in a rich walnut hue & wide baseboards run thru out the home. Recessed lighting illuminates every room for a modern sleek look. All the window sills have marble covering. East/West exposure ensures natural light all day. The East facing 23 ft open living room features 2 seating areas w/one framed by a huge centre picture window overlooking forever views of the the Lake. The open LR leads seamlessly into the equally bright Dr features designer lighting & a custom accent wall. The semi open Kitchen is designed with white cabinets & matching White Granite counters designer tile backsplash & designer lighting. GE SS appliances under mount touch lighting & the perfect sized island for bar stools. A custom walk in Laundry rm w/full size side by side Whirlpool W/D has 42" cabinets & extra shelving functioning as a pantry. A huge West facing Primary Br has wall of closets & King bed & room for a desk. A GLAM ensuite bathroom features a light blue & grey palette gorgeous ceramic tile floors Designer lit Mirror/Cab Marble tub & shower surround an over sized rain shower w/additional hand held shower. A Marble topped Navy Blue vanity tank toilet w/separate hand held spray & built in strge cabinet complete this beautiful primary bathroom. The 2nd Br features a king bed & an abundance of closets. The 2nd bathroom has a stunning step in shower w/Grey Marble surround on trend black fixtures. A huge rain shower & additional hand shower. Designer lit mirror/cab stunning ceramic tile flrs marble topped vanity tank toilet w/separate hand held spray round off this ultra chic bathroom. The foyer has large WIC w/shelved linen closet. Strge is included. The HOA $1381 includes all utilities ELEC GAS HEAT A/C WIFI &HI SPEED INTERNET. Parking 260 mo no wait list. Valet only includes 1 free car wash a week. Building offers common Laundry rooms 2 fitness rooms a Recc room with lending library. A stunning Summer sundeck with BBQ grills and fire pit to enjoy a glass of wine with friends. 2m+ in reserves. 24/7 door person & free guest parking. Buses at your doorstep to Mag Mile Museums & State st shopping. NO Pets sorry!
Property Details
Home Type
- Condominium
Est. Annual Taxes
- $5,738
Year Built
- Built in 1957 | Remodeled in 2022
Lot Details
- Waterfront
HOA Fees
- $1,381 Monthly HOA Fees
Parking
- 2 Car Garage
Home Design
- Brick Exterior Construction
Interior Spaces
- 1,500 Sq Ft Home
- Blinds
- Entrance Foyer
- Family Room
- Living Room
- Formal Dining Room
- Wood Flooring
Kitchen
- Range
- Microwave
- Dishwasher
- Stainless Steel Appliances
Bedrooms and Bathrooms
- 2 Bedrooms
- 2 Potential Bedrooms
- Walk-In Closet
- 2 Full Bathrooms
Laundry
- Laundry Room
- Dryer
- Washer
Utilities
- Heating System Uses Steam
- Heating System Uses Natural Gas
- Lake Michigan Water
Community Details
Overview
- Association fees include heat, air conditioning, water, electricity, gas, insurance, doorman, tv/cable, exercise facilities, exterior maintenance, lawn care, scavenger, snow removal, internet
- 176 Units
- Joy Gilbert Association, Phone Number (312) 929-3180
- Property managed by First Residential
- 23-Story Property
Amenities
- Doorman
- Sundeck
- Party Room
- Coin Laundry
- Elevator
- Package Room
- Community Storage Space
Recreation
- Bike Trail
Pet Policy
- No Pets Allowed
Security
- Resident Manager or Management On Site
Map
About This Building
Home Values in the Area
Average Home Value in this Area
Tax History
| Year | Tax Paid | Tax Assessment Tax Assessment Total Assessment is a certain percentage of the fair market value that is determined by local assessors to be the total taxable value of land and additions on the property. | Land | Improvement |
|---|---|---|---|---|
| 2024 | $5,594 | $35,131 | $3,188 | $31,943 |
| 2023 | $5,594 | $27,200 | $2,571 | $24,629 |
| 2022 | $5,594 | $27,200 | $2,571 | $24,629 |
| 2021 | $5,469 | $27,198 | $2,570 | $24,628 |
| 2020 | $6,253 | $28,068 | $1,696 | $26,372 |
| 2019 | $5,488 | $30,743 | $1,696 | $29,047 |
| 2018 | $5,394 | $30,743 | $1,696 | $29,047 |
| 2017 | $3,893 | $21,461 | $1,491 | $19,970 |
| 2016 | $3,798 | $21,461 | $1,491 | $19,970 |
| 2015 | $3,452 | $21,461 | $1,491 | $19,970 |
| 2014 | $3,204 | $19,839 | $1,221 | $18,618 |
| 2013 | $3,608 | $19,839 | $1,221 | $18,618 |
Property History
| Date | Event | Price | Change | Sq Ft Price |
|---|---|---|---|---|
| 04/19/2025 04/19/25 | Pending | -- | -- | -- |
| 04/18/2025 04/18/25 | For Sale | $495,000 | 0.0% | $330 / Sq Ft |
| 04/15/2025 04/15/25 | Pending | -- | -- | -- |
| 04/10/2025 04/10/25 | For Sale | $495,000 | +77.9% | $330 / Sq Ft |
| 04/22/2019 04/22/19 | Sold | $278,300 | -7.2% | $192 / Sq Ft |
| 03/15/2019 03/15/19 | Pending | -- | -- | -- |
| 03/05/2019 03/05/19 | Price Changed | $299,750 | -6.2% | $207 / Sq Ft |
| 02/15/2019 02/15/19 | Price Changed | $319,500 | -2.9% | $220 / Sq Ft |
| 01/28/2019 01/28/19 | For Sale | $329,000 | +82.8% | $227 / Sq Ft |
| 08/27/2012 08/27/12 | Sold | $180,000 | -7.7% | $124 / Sq Ft |
| 06/26/2012 06/26/12 | Pending | -- | -- | -- |
| 05/22/2012 05/22/12 | For Sale | $195,000 | -- | $134 / Sq Ft |
Deed History
| Date | Type | Sale Price | Title Company |
|---|---|---|---|
| Deed | $278,500 | Chicago Title | |
| Deed | $180,000 | Chicago Title Land Trust Com | |
| Warranty Deed | $180,000 | None Available | |
| Trustee Deed | -- | -- |
Mortgage History
| Date | Status | Loan Amount | Loan Type |
|---|---|---|---|
| Open | $241,900 | New Conventional | |
| Closed | $250,470 | New Conventional | |
| Previous Owner | $926,250 | Unknown |
Similar Homes in Chicago, IL
Source: Midwest Real Estate Data (MRED)
MLS Number: 12332830
APN: 14-28-200-003-1059
- 3180 N Lake Shore Dr Unit 9C
- 3180 N Lake Shore Dr Unit 15C
- 3150 N Lake Shore Dr Unit 27F
- 3150 N Lake Shore Dr Unit 8E
- 3150 N Lake Shore Dr Unit 8F
- 3150 N Lake Shore Dr Unit 11F-12F
- 3150 N Lake Shore Dr Unit 22F
- 3150 N Sheridan Rd Unit 27A
- 3150 N Sheridan Rd Unit 19C
- 3150 N Sheridan Rd Unit 16A
- 3200 N Lake Shore Dr Unit 902
- 3100 N Sheridan Rd Unit 9C
- 421 W Melrose St Unit 21AD
- 421 W Melrose St Unit 2C
- 421 W Melrose St Unit 7C
- 3100 N Lake Shore Dr Unit 201
- 450 W Briar Place Unit 7L
- 450 W Briar Place Unit 6G
- 450 W Briar Place Unit 4L
- 450 W Briar Place Unit 7A
