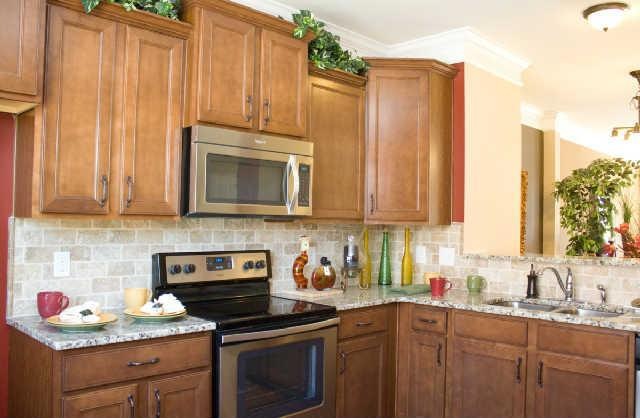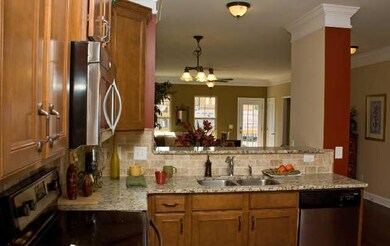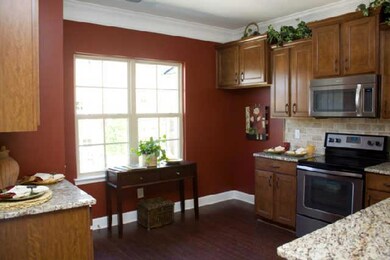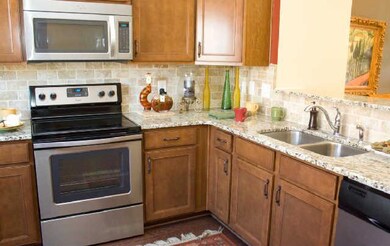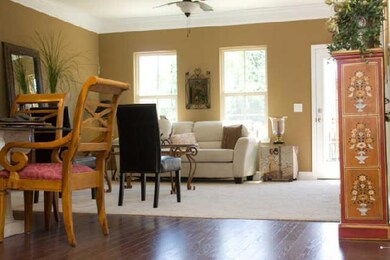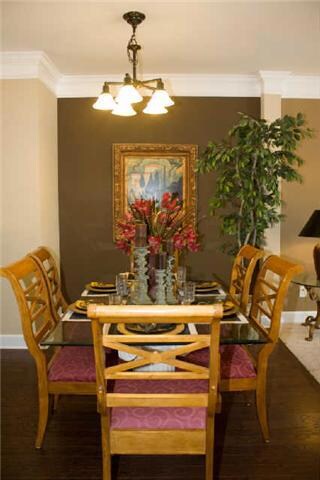
3180 Parthenon Ave Unit 106 Nashville, TN 37203
Belmont-Hillsboro Neighborhood
3
Beds
3.5
Baths
1,804
Sq Ft
1,089
Sq Ft Lot
Highlights
- Wood Flooring
- Ducts Professionally Air-Sealed
- 2 Car Garage
- Great Room
- Central Heating
- ENERGY STAR Qualified Windows
About This Home
As of June 2021Regent Homes is developing brand new town homes in the desirable West End area. One of the best locations in the city! These town homes are all very spacious and include a rear entry two car garage.
Townhouse Details
Home Type
- Townhome
Est. Annual Taxes
- $3,824
Year Built
- Built in 2014
Parking
- 2 Car Garage
Home Design
- Brick Exterior Construction
Interior Spaces
- 1,804 Sq Ft Home
- Property has 3 Levels
- ENERGY STAR Qualified Windows
- Great Room
Kitchen
- Microwave
- Dishwasher
- Disposal
Flooring
- Wood
- Carpet
- Tile
Bedrooms and Bathrooms
- 3 Bedrooms
- Low Flow Plumbing Fixtures
Schools
- Eakin Elementary School
- West End Middle School
- Hillsboro Comp High School
Utilities
- Ducts Professionally Air-Sealed
- Central Heating
Community Details
- Association fees include exterior maintenance, ground maintenance, insurance
- Parthenon Ave Subdivision
Listing and Financial Details
- Assessor Parcel Number 104021C10600CO
Map
Create a Home Valuation Report for This Property
The Home Valuation Report is an in-depth analysis detailing your home's value as well as a comparison with similar homes in the area
Home Values in the Area
Average Home Value in this Area
Property History
| Date | Event | Price | Change | Sq Ft Price |
|---|---|---|---|---|
| 08/27/2024 08/27/24 | Rented | -- | -- | -- |
| 07/26/2024 07/26/24 | Under Contract | -- | -- | -- |
| 07/10/2024 07/10/24 | Price Changed | $3,449 | -1.4% | $2 / Sq Ft |
| 06/19/2024 06/19/24 | Price Changed | $3,499 | -6.7% | $2 / Sq Ft |
| 06/14/2024 06/14/24 | For Rent | $3,750 | 0.0% | -- |
| 05/20/2024 05/20/24 | Under Contract | -- | -- | -- |
| 04/23/2024 04/23/24 | For Rent | $3,750 | +7.2% | -- |
| 10/11/2023 10/11/23 | Rented | -- | -- | -- |
| 09/01/2023 09/01/23 | Under Contract | -- | -- | -- |
| 08/25/2023 08/25/23 | Price Changed | $3,499 | -2.8% | $2 / Sq Ft |
| 08/14/2023 08/14/23 | For Rent | $3,600 | 0.0% | -- |
| 06/09/2021 06/09/21 | Sold | $512,500 | +0.7% | $284 / Sq Ft |
| 05/10/2021 05/10/21 | Pending | -- | -- | -- |
| 05/07/2021 05/07/21 | For Sale | $509,000 | 0.0% | $282 / Sq Ft |
| 08/01/2020 08/01/20 | Rented | -- | -- | -- |
| 07/10/2020 07/10/20 | Under Contract | -- | -- | -- |
| 05/14/2020 05/14/20 | For Rent | -- | -- | -- |
| 09/14/2017 09/14/17 | Off Market | $2,619 | -- | -- |
| 07/24/2017 07/24/17 | For Rent | $2,619 | 0.0% | -- |
| 06/02/2017 06/02/17 | Off Market | $357,900 | -- | -- |
| 04/12/2017 04/12/17 | Pending | -- | -- | -- |
| 04/02/2017 04/02/17 | For Sale | $219,900 | -38.6% | $122 / Sq Ft |
| 04/04/2015 04/04/15 | Sold | $357,900 | 0.0% | $198 / Sq Ft |
| 04/01/2015 04/01/15 | Rented | -- | -- | -- |
Source: Realtracs
Tax History
| Year | Tax Paid | Tax Assessment Tax Assessment Total Assessment is a certain percentage of the fair market value that is determined by local assessors to be the total taxable value of land and additions on the property. | Land | Improvement |
|---|---|---|---|---|
| 2024 | $3,950 | $121,375 | $24,500 | $96,875 |
| 2023 | $3,950 | $121,375 | $24,500 | $96,875 |
| 2022 | $4,598 | $121,375 | $24,500 | $96,875 |
| 2021 | $6,385 | $194,200 | $39,200 | $155,000 |
| 2020 | $6,077 | $143,960 | $30,400 | $113,560 |
| 2019 | $4,542 | $143,960 | $30,400 | $113,560 |
Source: Public Records
Mortgage History
| Date | Status | Loan Amount | Loan Type |
|---|---|---|---|
| Open | $410,000 | New Conventional |
Source: Public Records
Deed History
| Date | Type | Sale Price | Title Company |
|---|---|---|---|
| Warranty Deed | $512,500 | None Available | |
| Warranty Deed | $355,000 | None Available | |
| Warranty Deed | $285,000 | None Available |
Source: Public Records
Similar Homes in Nashville, TN
Source: Realtracs
MLS Number: 1584896
APN: 104-02-1C-106-00
Nearby Homes
- 3180 Parthenon Ave Unit 101
- 3204 Long Blvd Unit 301
- 3200 Long Blvd Unit 4
- 3210 Long Blvd Unit 301
- 3162 Parthenon Ave Unit 105
- 3205 Long Blvd
- 3207 Long Blvd
- 204 Acklen Park Dr Unit 302
- 3135 Long Blvd Unit 1
- 3133 Long Blvd
- 405 Saint Francis Ave
- 119 Mason Ave Unit 203
- 120 Acklen Park Dr
- 3122 Belwood St
- 3204 W End Cir Unit 7
- 119 Acklen Park Dr
- 119 Acklen Park Dr Unit 101
- 3114 Belwood St
- 3116 W End Cir Unit 106
