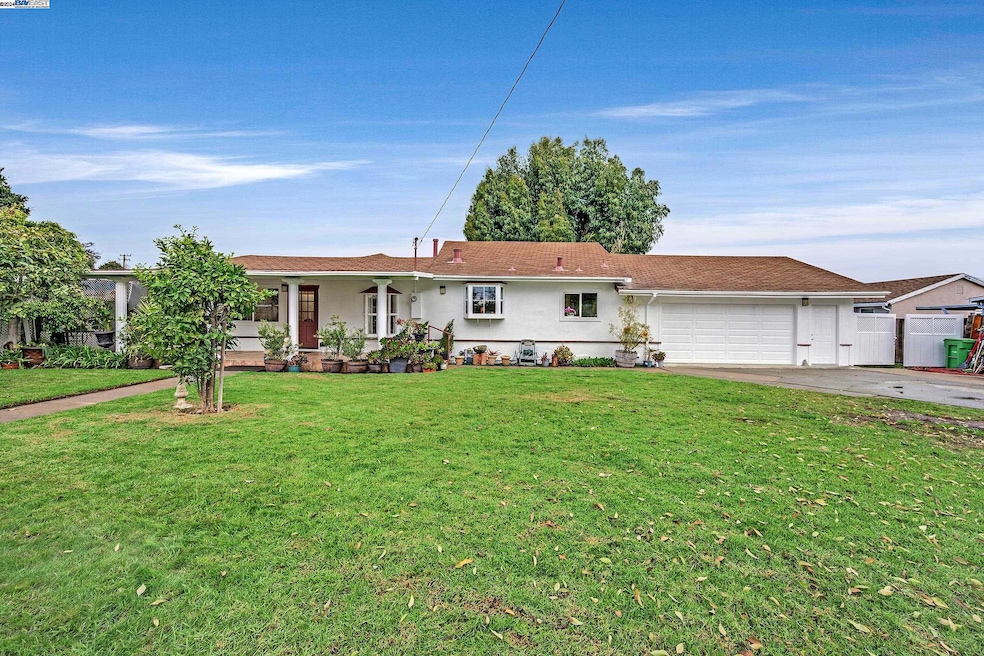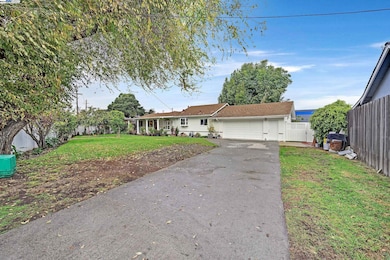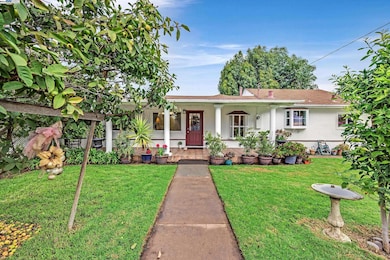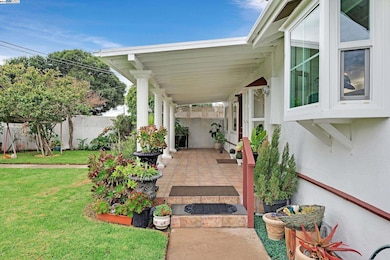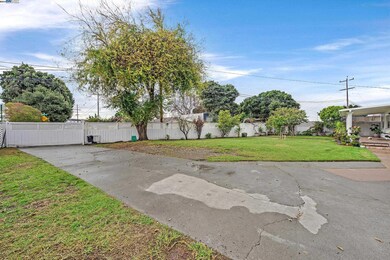
3181 Arden Rd Hayward, CA 94545
Estimated payment $7,930/month
Highlights
- Contemporary Architecture
- No HOA
- 2 Car Attached Garage
- Stone Countertops
- Home Office
- Breakfast Bar
About This Home
GREAT OPPORTUNITY, beautiful home with LARGE lot, with three bedroom, office and two upgraded baths. The kitchen had been updated with new cabinets, tile floor, stone counter tops and Stainless appliances. This house have large front yard with grass, fruit trees and front fence with drive way and automatic door gate This property has two car garage, side drive way toward the backyard ideal for entertainment, with concrete floor and green area with trees. This home is located on Mixed use Area, near to Great Schools and Chabot College, also easy access to commercial area, San Mateo Bridge and 880 Freeway.
Home Details
Home Type
- Single Family
Est. Annual Taxes
- $8,738
Year Built
- Built in 1944
Lot Details
- 0.25 Acre Lot
- Back and Front Yard Fenced
- Landscaped
- Rectangular Lot
- Terraced Lot
- Garden
Parking
- 2 Car Attached Garage
- Garage Door Opener
Home Design
- Contemporary Architecture
- Shingle Roof
- Stucco
Interior Spaces
- 1-Story Property
- Home Office
Kitchen
- Breakfast Bar
- Free-Standing Range
- Dishwasher
- Stone Countertops
Flooring
- Carpet
- Tile
Bedrooms and Bathrooms
- 3 Bedrooms
- 2 Full Bathrooms
Laundry
- Laundry in Garage
- Washer and Dryer Hookup
Home Security
- Security Gate
- Carbon Monoxide Detectors
- Fire and Smoke Detector
Utilities
- No Cooling
- Wall Furnace
- Well
- Gas Water Heater
Community Details
- No Home Owners Association
- Bay East Association
- Hayward Subdivision
Map
Home Values in the Area
Average Home Value in this Area
Tax History
| Year | Tax Paid | Tax Assessment Tax Assessment Total Assessment is a certain percentage of the fair market value that is determined by local assessors to be the total taxable value of land and additions on the property. | Land | Improvement |
|---|---|---|---|---|
| 2024 | $8,738 | $706,005 | $290,708 | $415,297 |
| 2023 | $8,608 | $692,166 | $285,009 | $407,157 |
| 2022 | $8,440 | $678,596 | $279,422 | $399,174 |
| 2021 | $8,373 | $665,295 | $273,945 | $391,350 |
| 2020 | $8,280 | $658,475 | $271,137 | $387,338 |
| 2019 | $8,348 | $645,568 | $265,822 | $379,746 |
| 2018 | $7,828 | $632,915 | $260,612 | $372,303 |
| 2017 | $6,936 | $560,000 | $168,000 | $392,000 |
| 2016 | $6,274 | $525,000 | $157,500 | $367,500 |
| 2015 | $5,899 | $495,000 | $148,500 | $346,500 |
| 2014 | $5,217 | $450,000 | $135,000 | $315,000 |
Property History
| Date | Event | Price | Change | Sq Ft Price |
|---|---|---|---|---|
| 12/18/2024 12/18/24 | For Sale | $1,299,000 | -- | $812 / Sq Ft |
Deed History
| Date | Type | Sale Price | Title Company |
|---|---|---|---|
| Grant Deed | $527,000 | Fidelity National Title |
Mortgage History
| Date | Status | Loan Amount | Loan Type |
|---|---|---|---|
| Open | $630,000 | New Conventional | |
| Closed | $528,000 | Negative Amortization | |
| Closed | $66,000 | Credit Line Revolving | |
| Closed | $84,645 | Credit Line Revolving | |
| Closed | $421,600 | New Conventional | |
| Previous Owner | $95,000 | Unknown |
Similar Homes in Hayward, CA
Source: Bay East Association of REALTORS®
MLS Number: 41080836
APN: 461-0020-017-00
- 3339 Baumberg Ave
- 27950 Pueblo Springs
- 2434 Hibiscus Dr
- 2808 Shellgate Ct
- 2471 Columbine Dr
- 2760 Shellgate Cir
- 2845 Dune Cir
- 27777 Hummingbird Ct
- 2389 Cabrillo Dr
- 27801 Del Norte Ct
- 27539 Ponderosa Ct
- 29029 Caravan Ln
- 2832 Oliver Dr
- 29245 Albatross Rd
- 2755 Breaker Ln
- 2632 Admiral Cir
- 27568 Gainesville Ave
- 2788 Cook Place
- 27718 Coronado Way
- 27420 Palmwood Ave
