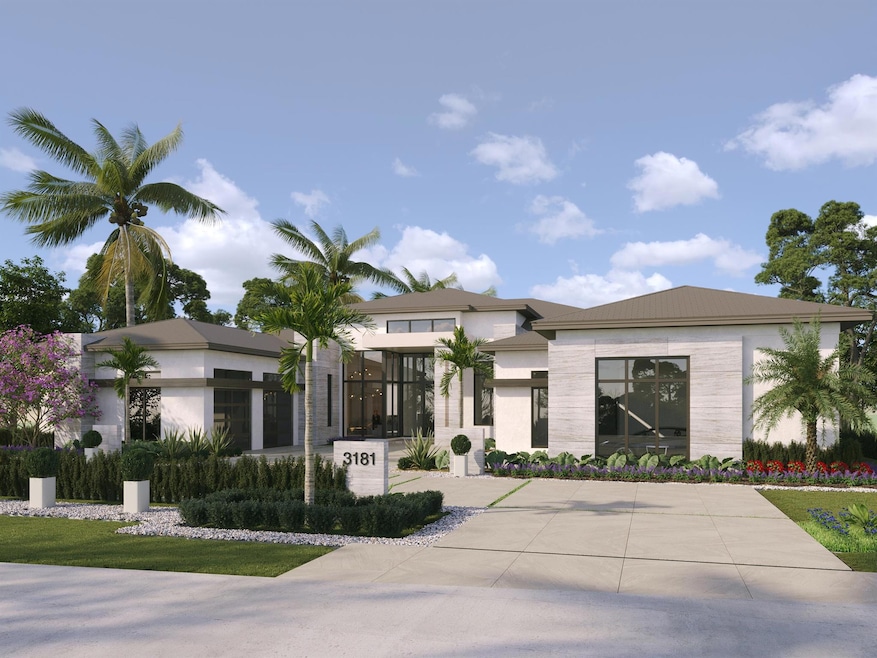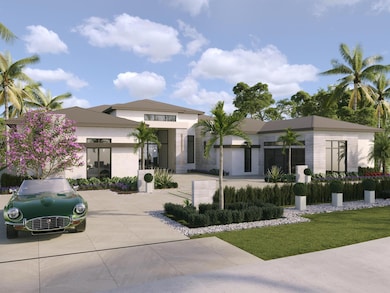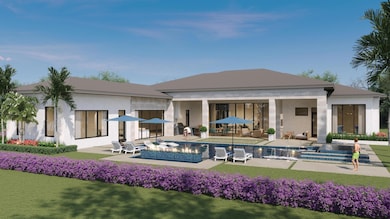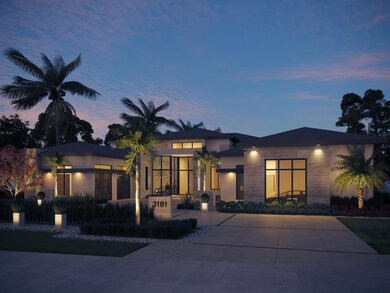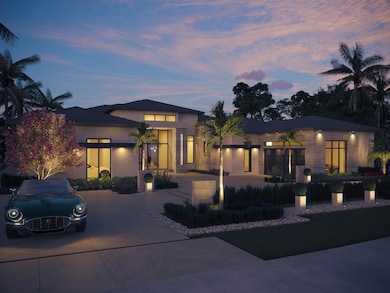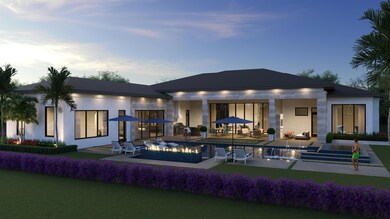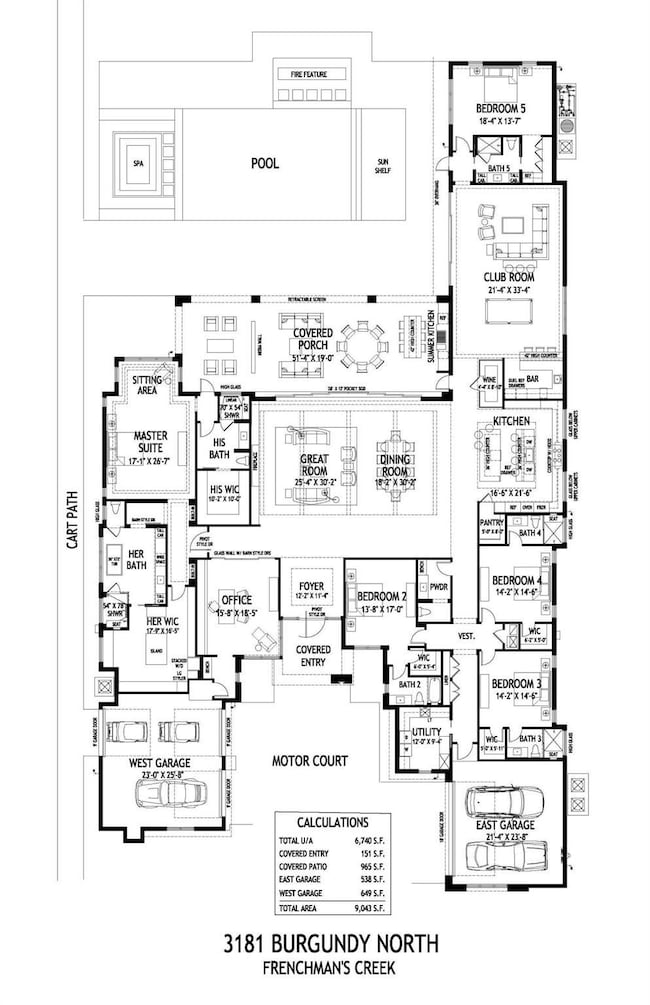
3181 Burgundy Dr N Palm Beach Gardens, FL 33410
Frenchman's Creek NeighborhoodHighlights
- Beach
- Golf Course Community
- Gated with Attendant
- William T. Dwyer High School Rated A-
- Community Cabanas
- New Construction
About This Home
As of March 2025Step inside this one-of-a-kind new construction in Frenchman's Creek Beach and Country Club. Built by Dreamstar Custom Homes with a completion in early 2025, this one story 5-bedroom home is fully loaded and ready for entertaining.With a great room floor plan, the 6,800 sf under air is perfectly thought out to make sure you can enjoy each space. The high gloss kitchen with wood accents is fully loaded with wolf/subzero appliances and dual islands. Looking out from the workspace sink over the great room to a beautiful fireplace feature wall cladded with floor to ceiling marble.The refrigerated 700+ bottle wine room leads you into the oversized club room with full wet bar, custom built ins and moldings, and plenty of room for a pool table or card tables and a huge sectional..
Home Details
Home Type
- Single Family
Est. Annual Taxes
- $48,469
Year Built
- Built in 2024 | New Construction
Lot Details
- 0.52 Acre Lot
- Lot Dimensions are 110' x 200'
- Sprinkler System
- Property is zoned PCD(ci
HOA Fees
- $1,838 Monthly HOA Fees
Parking
- 5 Car Attached Garage
- Circular Driveway
Home Design
- Concrete Roof
Interior Spaces
- 6,740 Sq Ft Home
- 1-Story Property
- Wet Bar
- Custom Mirrors
- Built-In Features
- Bar
- Fireplace
- Casement Windows
- Entrance Foyer
- Great Room
- Combination Dining and Living Room
- Den
- Golf Course Views
- Pull Down Stairs to Attic
Kitchen
- Eat-In Kitchen
- Built-In Oven
- Gas Range
- Microwave
- Ice Maker
- Dishwasher
- Disposal
Flooring
- Wood
- Tile
Bedrooms and Bathrooms
- 5 Bedrooms
- Closet Cabinetry
- Walk-In Closet
Laundry
- Dryer
- Washer
- Laundry Tub
Home Security
- Home Security System
- Security Lights
- Fire and Smoke Detector
Pool
- Heated Spa
- In Ground Spa
- Gunite Pool
Outdoor Features
- Deck
- Patio
- Outdoor Grill
Utilities
- Central Heating and Cooling System
- Co-Op Membership Included
- Cable TV Available
Listing and Financial Details
- Assessor Parcel Number 52434130110000080
Community Details
Overview
- Private Membership Available
- Frenchmans Creek Par E 1 Subdivision
Recreation
- Beach
- Golf Course Community
- Community Basketball Court
- Community Cabanas
- Community Pool
- Community Spa
- Putting Green
Security
- Gated with Attendant
Map
Home Values in the Area
Average Home Value in this Area
Property History
| Date | Event | Price | Change | Sq Ft Price |
|---|---|---|---|---|
| 03/07/2025 03/07/25 | Sold | $4,500,000 | -69.0% | $668 / Sq Ft |
| 02/25/2025 02/25/25 | Pending | -- | -- | -- |
| 01/03/2025 01/03/25 | Price Changed | $14,500,000 | +5.8% | $2,151 / Sq Ft |
| 10/11/2024 10/11/24 | For Sale | $13,700,000 | +349.2% | $2,033 / Sq Ft |
| 08/01/2022 08/01/22 | Sold | $3,050,000 | -43.5% | $755 / Sq Ft |
| 07/02/2022 07/02/22 | Pending | -- | -- | -- |
| 04/27/2022 04/27/22 | For Sale | $5,395,000 | -- | $1,335 / Sq Ft |
Tax History
| Year | Tax Paid | Tax Assessment Tax Assessment Total Assessment is a certain percentage of the fair market value that is determined by local assessors to be the total taxable value of land and additions on the property. | Land | Improvement |
|---|---|---|---|---|
| 2024 | $35,935 | $2,000,000 | -- | -- |
| 2023 | $48,469 | $2,649,798 | $2,200,000 | $449,798 |
| 2022 | $19,606 | $1,073,188 | $0 | $0 |
| 2021 | $19,782 | $1,041,930 | $0 | $0 |
| 2020 | $19,664 | $1,027,544 | $0 | $0 |
| 2019 | $19,423 | $1,004,442 | $0 | $0 |
| 2018 | $18,577 | $985,713 | $0 | $0 |
| 2017 | $18,517 | $965,439 | $0 | $0 |
| 2016 | $18,573 | $945,582 | $0 | $0 |
| 2015 | $19,009 | $939,009 | $0 | $0 |
| 2014 | $20,884 | $1,011,692 | $0 | $0 |
Mortgage History
| Date | Status | Loan Amount | Loan Type |
|---|---|---|---|
| Previous Owner | $1,600,000 | New Conventional |
Deed History
| Date | Type | Sale Price | Title Company |
|---|---|---|---|
| Warranty Deed | $4,500,000 | Trident Title | |
| Warranty Deed | $4,500,000 | Trident Title | |
| Warranty Deed | $3,050,000 | Mathison Whittles Llp | |
| Interfamily Deed Transfer | -- | -- |
Similar Homes in Palm Beach Gardens, FL
Source: BeachesMLS
MLS Number: R11027831
APN: 52-43-41-30-11-000-0080
- 157 Oakwood Ln
- 46 Princewood Ln
- 96 Satinwood Ln
- 13614 Rhone Cir Unit Lot B
- 13614 Rhone Cir
- 28 Princewood Ln
- 26 Princewood Ln
- 2927 Rhone Dr
- 13134 Redon Dr
- 13590 Verde Dr
- 13840 Le Mans Way
- 13210 Crisa Dr
- 13391 William Myers Ct
- 2690 Mikasa Dr
- 13307 Deauville Dr
- 13315 Deauville Dr
- 427 Savoie Dr
- 2680 Towle Dr
- 2787 Calais Dr
- 3682 Toulouse Dr
