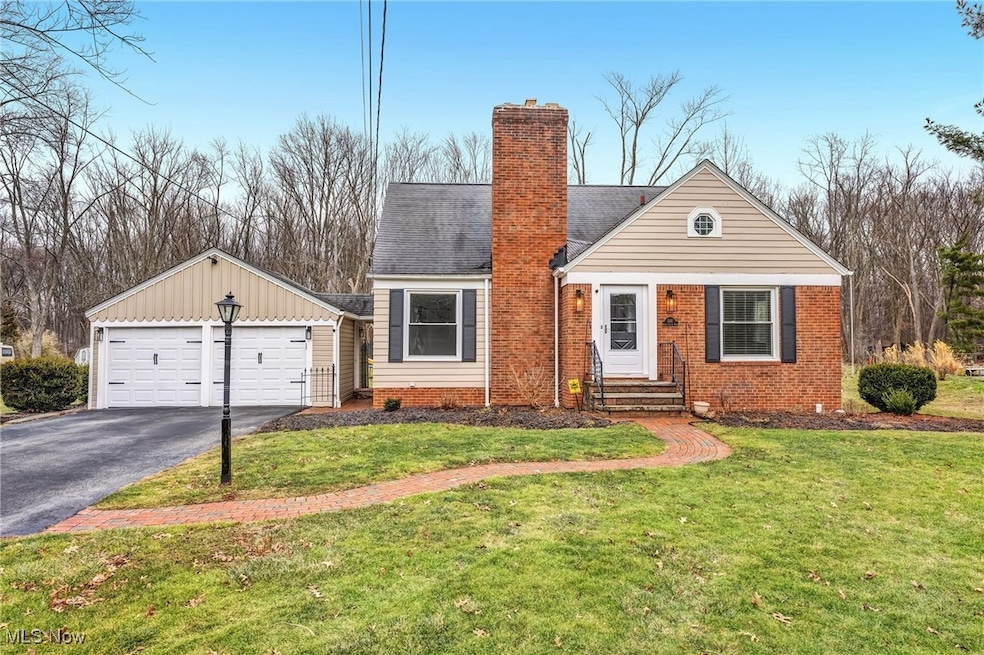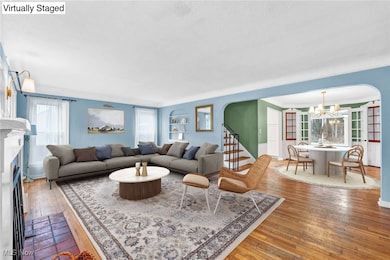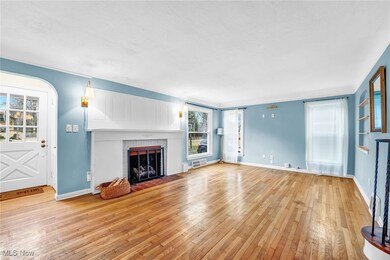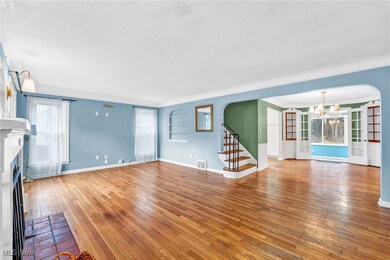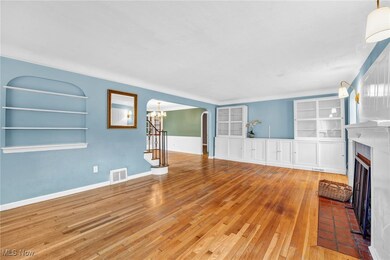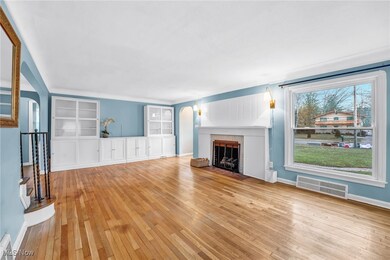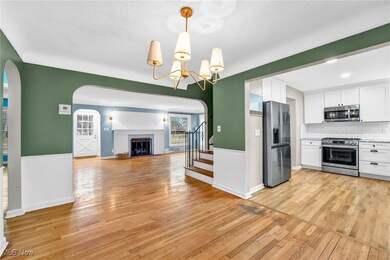
3181 Dover Center Rd Westlake, OH 44145
Estimated payment $2,466/month
Highlights
- 1.58 Acre Lot
- Cape Cod Architecture
- 2 Car Attached Garage
- Dover Intermediate School Rated A
- No HOA
- Patio
About This Home
Welcome to 3181 Dover Center Road, a charming Cape Cod retreat nestled in the heart of Westlake. This delightful 3-bedroom, 2-bathroom home perfectly balances modern luxury with timeless charm across 1,648 sqft of beautifully finished living space. Step inside to discover a welcoming living room adorned with a gas fireplace and gleaming hardwood floors, seamlessly flowing into an inviting dining area. The heart of the home, the kitchen, underwent a complete transformation in 2023, now boasting elegant marble countertops, state-of-the-art LG stainless steel appliances, and continued hardwood flooring, making it a chef’s dream. The first floor hosts two spacious bedrooms featuring hardwood floors, accompanied by a full bathroom. Journey upstairs to find the third large bedroom with plush carpeting, offering a stylish private bathroom showcasing a subway tile shower-tub and sleek tile floors. Sunlight floods the enclosed tiled sun room, making it ideal for year-round enjoyment. The downstairs tiled basement includes convenient laundry facilities, ensuring practicality meets comfort. Outside, the backyard is an entertainer’s paradise, with a stamped patio complete with a firepit, perfect for cozy gatherings. Children will delight in the swingset, while the brick walkways and partially fenced yard enhance both privacy and charm. The home is complemented by a 2-car attached garage, affording ample storage and parking convenience. Situated in a desirable neighborhood, this home places you centrally within reach of Westlake's top amenities. Schools and parks are just a short drive away, contributing to the vibrant community atmosphere that surrounds this property. Don’t miss your chance to experience the perfect blend of style and comfort. Schedule your viewing today and envision the exceptional lifestyle that awaits at 3181 Dover Center Road. Contact us now for your private tour!
Listing Agent
RE/MAX Crossroads Properties Brokerage Email: anthonylatinarealestate@gmail.com 440-465-5611 License #2016003431

Home Details
Home Type
- Single Family
Est. Annual Taxes
- $4,490
Year Built
- Built in 1947
Lot Details
- 1.58 Acre Lot
- Back Yard Fenced
- Chain Link Fence
Parking
- 2 Car Attached Garage
- Garage Door Opener
Home Design
- Cape Cod Architecture
- Brick Exterior Construction
- Fiberglass Roof
- Asphalt Roof
- Cedar Siding
- Cedar
Interior Spaces
- 1,648 Sq Ft Home
- 2-Story Property
- Ventless Fireplace
- Gas Fireplace
- Living Room with Fireplace
Kitchen
- Range
- Microwave
- Dishwasher
Bedrooms and Bathrooms
- 3 Bedrooms | 2 Main Level Bedrooms
- 2 Full Bathrooms
Laundry
- Dryer
- Washer
Partially Finished Basement
- Basement Fills Entire Space Under The House
- Laundry in Basement
Outdoor Features
- Patio
Utilities
- Forced Air Heating and Cooling System
- Heating System Uses Gas
Community Details
- No Home Owners Association
- Dover Subdivision
Listing and Financial Details
- Assessor Parcel Number 215-11-011
Map
Home Values in the Area
Average Home Value in this Area
Tax History
| Year | Tax Paid | Tax Assessment Tax Assessment Total Assessment is a certain percentage of the fair market value that is determined by local assessors to be the total taxable value of land and additions on the property. | Land | Improvement |
|---|---|---|---|---|
| 2024 | $4,490 | $94,780 | $20,965 | $73,815 |
| 2023 | $4,388 | $79,030 | $17,920 | $61,110 |
| 2022 | $4,317 | $79,030 | $17,920 | $61,110 |
| 2021 | $4,323 | $79,030 | $17,920 | $61,110 |
| 2020 | $4,028 | $67,550 | $15,330 | $52,220 |
| 2019 | $3,906 | $193,000 | $43,800 | $149,200 |
| 2018 | $3,792 | $67,550 | $15,330 | $52,220 |
| 2017 | $3,678 | $58,700 | $11,900 | $46,800 |
| 2016 | $3,605 | $58,700 | $11,900 | $46,800 |
| 2015 | $5,409 | $58,700 | $11,900 | $46,800 |
| 2014 | $5,409 | $56,980 | $11,550 | $45,430 |
Property History
| Date | Event | Price | Change | Sq Ft Price |
|---|---|---|---|---|
| 03/17/2025 03/17/25 | Pending | -- | -- | -- |
| 03/06/2025 03/06/25 | For Sale | $374,900 | +105.4% | $227 / Sq Ft |
| 11/21/2017 11/21/17 | Sold | $182,500 | -3.4% | $111 / Sq Ft |
| 10/03/2017 10/03/17 | Pending | -- | -- | -- |
| 09/25/2017 09/25/17 | For Sale | $189,000 | +14.2% | $115 / Sq Ft |
| 09/18/2014 09/18/14 | Sold | $165,500 | -7.8% | $100 / Sq Ft |
| 08/25/2014 08/25/14 | Pending | -- | -- | -- |
| 06/27/2014 06/27/14 | For Sale | $179,500 | -- | $109 / Sq Ft |
Deed History
| Date | Type | Sale Price | Title Company |
|---|---|---|---|
| Warranty Deed | $182,500 | None Available | |
| Warranty Deed | $167,000 | Ace Title | |
| Quit Claim Deed | $64,100 | -- | |
| Deed | -- | -- | |
| Deed | -- | -- |
Mortgage History
| Date | Status | Loan Amount | Loan Type |
|---|---|---|---|
| Open | $195,200 | New Conventional | |
| Closed | $173,375 | New Conventional |
Similar Homes in the area
Source: MLS Now
MLS Number: 5103797
APN: 215-11-011
- 3101 Macintosh Dr Unit 301
- 28276 Hallberg Dr
- 28282 Hallberg Dr
- 28264 Hallberg Dr
- 2820 N Bay Dr Unit P16
- 2930 N Bay Dr Unit L8
- 2917 N Bay Dr Unit M15
- 2890 Margaretta Dr
- 29778 Lobello Dr
- 3700 Greenbriar Cir
- 28080 Center Ridge Rd
- 2631 Jackie Ln Unit 4
- 28290 Hallberg Dr
- 28252 Hallberg Dr
- 25767 Melibee Dr
- 27475 Edgepark Blvd
- 25832 Iris Ct
- 2703 Chadwick Ct
- 25715 Yeoman Dr
- 25726 Laura Ln
