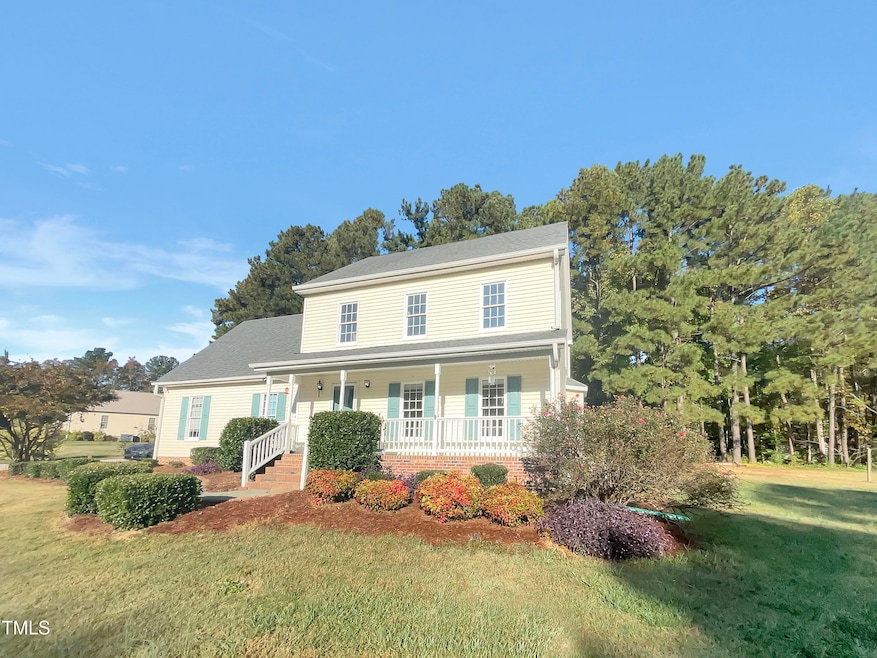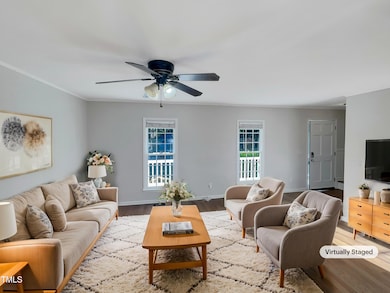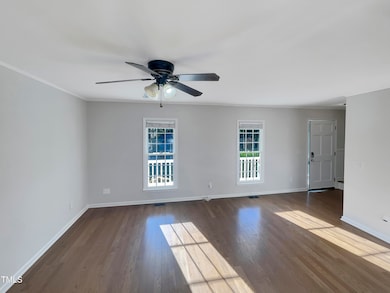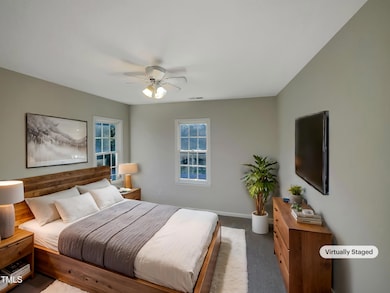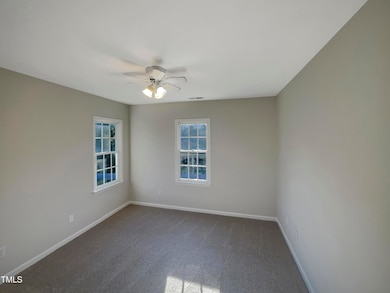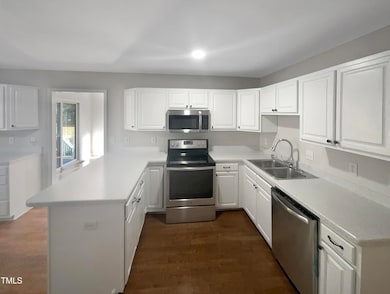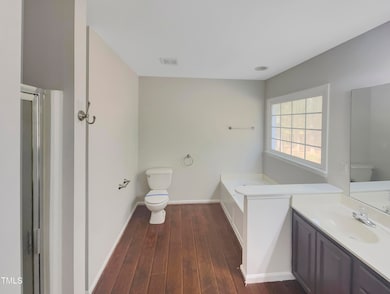
3181 Hardie St Creedmoor, NC 27522
Estimated payment $2,359/month
Highlights
- Transitional Architecture
- 1 Fireplace
- 2 Car Attached Garage
- Wood Flooring
- No HOA
- Central Heating and Cooling System
About This Home
Welcome to a serene retreat that boasts a neutral color paint scheme throughout, offering a calming ambiance. The kitchen is a chef's dream, equipped with all stainless steel appliances. The primary bathroom is a sanctuary, featuring double sinks for convenience and a separate tub and shower for ultimate relaxation. Outside, a deck awaits for al fresco dining or simply enjoying the fresh air. This home seamlessly combines style and functionality, making it a perfect haven for any discerning homeowner. This home has been virtually staged to illustrate its potential.
Home Details
Home Type
- Single Family
Est. Annual Taxes
- $2,359
Year Built
- Built in 1998
Lot Details
- 1.26 Acre Lot
Parking
- 2 Car Attached Garage
- 1 Open Parking Space
Home Design
- Transitional Architecture
- Shingle Roof
- Composition Roof
- Wood Siding
- Vinyl Siding
Interior Spaces
- 2,048 Sq Ft Home
- 2-Story Property
- 1 Fireplace
Flooring
- Wood
- Carpet
- Laminate
Bedrooms and Bathrooms
- 3 Bedrooms
Schools
- Wilton Elementary School
- Hawley Middle School
- S Granville High School
Utilities
- Central Heating and Cooling System
- Well
- Septic Tank
Community Details
- No Home Owners Association
- Wilson Place Subdivision
Listing and Financial Details
- Assessor Parcel Number 181400962436
Map
Home Values in the Area
Average Home Value in this Area
Tax History
| Year | Tax Paid | Tax Assessment Tax Assessment Total Assessment is a certain percentage of the fair market value that is determined by local assessors to be the total taxable value of land and additions on the property. | Land | Improvement |
|---|---|---|---|---|
| 2024 | $2,359 | $336,284 | $50,000 | $286,284 |
| 2023 | $2,359 | $218,686 | $35,000 | $183,686 |
| 2022 | $2,011 | $218,686 | $35,000 | $183,686 |
| 2021 | $1,875 | $218,686 | $35,000 | $183,686 |
| 2020 | $1,941 | $218,686 | $35,000 | $183,686 |
| 2019 | $1,941 | $218,686 | $35,000 | $183,686 |
| 2018 | $1,941 | $218,686 | $35,000 | $183,686 |
| 2016 | $1,780 | $190,501 | $35,000 | $155,501 |
| 2015 | $1,614 | $190,501 | $35,000 | $155,501 |
| 2014 | $1,614 | $190,501 | $35,000 | $155,501 |
| 2013 | -- | $190,501 | $35,000 | $155,501 |
Property History
| Date | Event | Price | Change | Sq Ft Price |
|---|---|---|---|---|
| 04/24/2025 04/24/25 | Price Changed | $388,000 | -1.0% | $189 / Sq Ft |
| 04/10/2025 04/10/25 | Price Changed | $392,000 | -1.3% | $191 / Sq Ft |
| 03/27/2025 03/27/25 | Price Changed | $397,000 | -2.5% | $194 / Sq Ft |
| 03/13/2025 03/13/25 | Price Changed | $407,000 | -1.2% | $199 / Sq Ft |
| 02/20/2025 02/20/25 | Price Changed | $412,000 | -1.0% | $201 / Sq Ft |
| 02/06/2025 02/06/25 | Price Changed | $416,000 | -1.0% | $203 / Sq Ft |
| 01/09/2025 01/09/25 | Price Changed | $420,000 | -0.2% | $205 / Sq Ft |
| 11/07/2024 11/07/24 | Price Changed | $421,000 | -1.2% | $206 / Sq Ft |
| 10/31/2024 10/31/24 | For Sale | $426,000 | -- | $208 / Sq Ft |
Deed History
| Date | Type | Sale Price | Title Company |
|---|---|---|---|
| Warranty Deed | $349,500 | None Listed On Document | |
| Warranty Deed | $202,000 | None Available | |
| Special Warranty Deed | $165,000 | -- | |
| Warranty Deed | $221,000 | -- |
Mortgage History
| Date | Status | Loan Amount | Loan Type |
|---|---|---|---|
| Previous Owner | $56,000 | New Conventional | |
| Previous Owner | $202,000 | VA | |
| Previous Owner | $161,300 | VA | |
| Previous Owner | $164,880 | VA | |
| Previous Owner | $124,600 | Adjustable Rate Mortgage/ARM |
Similar Homes in Creedmoor, NC
Source: Doorify MLS
MLS Number: 10061121
APN: 23158
- 00 Bruce Garner Rd
- 0 Bruce Garner Rd Unit 10073098
- 3218 Bruce Garner Rd
- 3210 Bruce Garner Rd
- 3191 Bruce Garner Rd
- 3581 Boulder Ct
- 1044 Butterfly Cir
- 1046 Lawrence Rd
- 1154 Smith Creek Way
- 1036 Butterfly Cir
- 1106 Lake Ridge Dr
- 1196 Smith Creek Way
- 1198 Rogers Farm Rd
- 1403 Cottondale Ln
- 3803 Dr
- 1503 Anterra Dr
- 3691 Graham Sherron Rd
- 1226 Woodland Church Rd
- 1354 Red Bud Ct
- 690 Hawthorne Place
