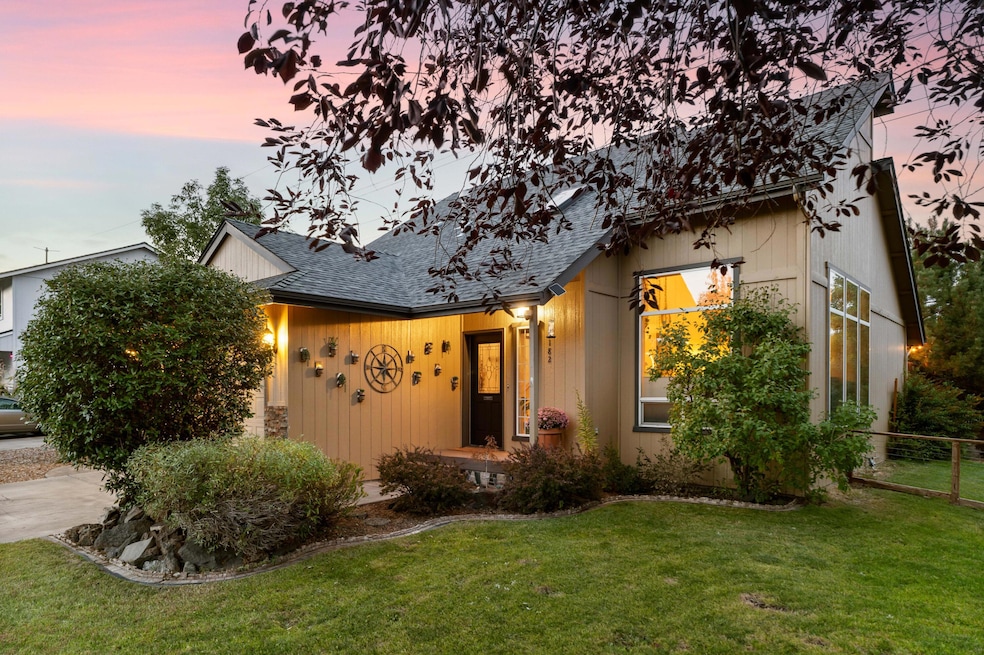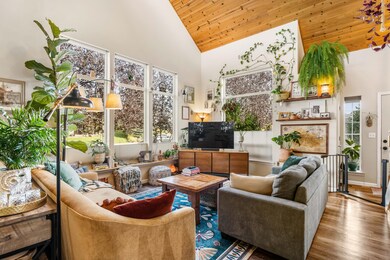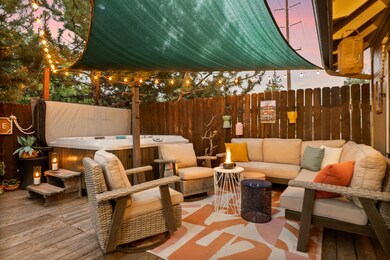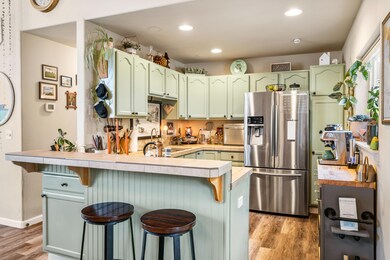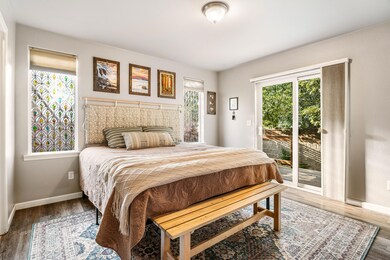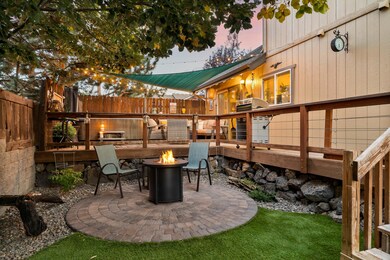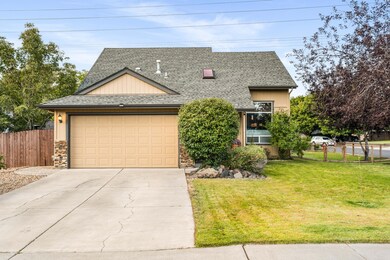
3182 NE Post Ave Bend, OR 97701
Mountain View NeighborhoodHighlights
- Territorial View
- Corner Lot
- No HOA
- Ranch Style House
- Great Room
- 4-minute walk to Providence Park
About This Home
As of November 2024Let your dreams run wild with this comfortable home and spacious lot! Vaulted ceilings lined with knotty pine that infuses the living space with a natural, warm feel. Light pours in through windows at the top of the vaulted roof, skylight and numerous large east-facing windows, filling the home with the soft glow of morning light. Main floor features a primary with its own sliding door to the deck, while the upper level hosts two additional rooms and full bath. The owners have meticulously crafted this property into a personal retreat, yet its expansive yard still offers endless possibilities for customization. Fenced backyard designed for dogs, relaxation and entertainment. Enjoy the hot tub, the lush green of crisp turf, and the inviting glow of the fire pit area. A raised garden bed awaits your green thumb, and a new shed provides extra storage. The privacy here is wonderful, allowing you to live the life you love in your own sanctuary
Home Details
Home Type
- Single Family
Est. Annual Taxes
- $2,471
Year Built
- Built in 1997
Lot Details
- 6,098 Sq Ft Lot
- Fenced
- Landscaped
- Corner Lot
- Level Lot
- Property is zoned RS, RS
Parking
- 2 Car Attached Garage
- Garage Door Opener
- Driveway
Property Views
- Territorial
- Neighborhood
Home Design
- Ranch Style House
- Stem Wall Foundation
- Frame Construction
- Composition Roof
Interior Spaces
- 1,386 Sq Ft Home
- Vinyl Clad Windows
- Great Room
- Laundry Room
Kitchen
- Eat-In Kitchen
- Oven
- Range
- Dishwasher
- Disposal
Flooring
- Carpet
- Laminate
Bedrooms and Bathrooms
- 3 Bedrooms
- 2 Full Bathrooms
- Bathtub with Shower
Home Security
- Carbon Monoxide Detectors
- Fire and Smoke Detector
Outdoor Features
- Patio
Schools
- Buckingham Elementary School
- Pilot Butte Middle School
- Mountain View Sr High School
Utilities
- Forced Air Heating and Cooling System
- Heating System Uses Natural Gas
- Water Heater
Community Details
- No Home Owners Association
- Mason Estates Subdivision
Listing and Financial Details
- Assessor Parcel Number 192407
Map
Home Values in the Area
Average Home Value in this Area
Property History
| Date | Event | Price | Change | Sq Ft Price |
|---|---|---|---|---|
| 11/06/2024 11/06/24 | Sold | $560,000 | 0.0% | $404 / Sq Ft |
| 10/01/2024 10/01/24 | Pending | -- | -- | -- |
| 09/19/2024 09/19/24 | For Sale | $560,000 | +57.7% | $404 / Sq Ft |
| 06/21/2019 06/21/19 | Sold | $355,000 | +1.5% | $256 / Sq Ft |
| 05/17/2019 05/17/19 | Pending | -- | -- | -- |
| 05/16/2019 05/16/19 | For Sale | $349,900 | +48.9% | $252 / Sq Ft |
| 08/29/2014 08/29/14 | Sold | $235,000 | 0.0% | $170 / Sq Ft |
| 07/28/2014 07/28/14 | Pending | -- | -- | -- |
| 05/24/2014 05/24/14 | For Sale | $235,000 | +50.0% | $170 / Sq Ft |
| 01/31/2014 01/31/14 | Sold | $156,650 | +12.0% | $113 / Sq Ft |
| 06/10/2013 06/10/13 | Pending | -- | -- | -- |
| 06/10/2013 06/10/13 | For Sale | $139,900 | -- | $101 / Sq Ft |
Tax History
| Year | Tax Paid | Tax Assessment Tax Assessment Total Assessment is a certain percentage of the fair market value that is determined by local assessors to be the total taxable value of land and additions on the property. | Land | Improvement |
|---|---|---|---|---|
| 2024 | $2,666 | $189,870 | -- | -- |
| 2023 | $2,471 | $184,340 | $0 | $0 |
| 2022 | $2,306 | $173,770 | $0 | $0 |
| 2021 | $2,309 | $168,710 | $0 | $0 |
| 2020 | $2,191 | $168,710 | $0 | $0 |
| 2019 | $2,130 | $163,800 | $0 | $0 |
| 2018 | $2,468 | $159,030 | $0 | $0 |
| 2017 | $2,396 | $154,400 | $0 | $0 |
| 2016 | $2,285 | $149,910 | $0 | $0 |
| 2015 | $2,222 | $145,550 | $0 | $0 |
| 2014 | $2,156 | $141,320 | $0 | $0 |
Mortgage History
| Date | Status | Loan Amount | Loan Type |
|---|---|---|---|
| Open | $354,000 | New Conventional | |
| Previous Owner | $354,000 | VA | |
| Previous Owner | $355,000 | VA | |
| Previous Owner | $231,454 | FHA | |
| Previous Owner | $230,743 | FHA | |
| Previous Owner | $202,400 | Unknown | |
| Previous Owner | $83,600 | Credit Line Revolving |
Deed History
| Date | Type | Sale Price | Title Company |
|---|---|---|---|
| Warranty Deed | $560,000 | Amerititle | |
| Warranty Deed | $355,000 | First American Title | |
| Warranty Deed | $235,000 | Amerititle | |
| Warranty Deed | $156,650 | Western Title & Escrow | |
| Warranty Deed | $253,000 | Western Title & Escrow Co |
Similar Homes in Bend, OR
Source: Southern Oregon MLS
MLS Number: 220190098
APN: 192407
- 883 NE Locksley Dr
- 639 NE Providence Dr
- 2891 NE Sedalia Loop
- 2914 NE Jackdaw Dr
- 1100 NE Locksley Dr
- 2867 NE Jackdaw Dr
- 1288 NE Providence Dr
- 1188 NE 27th St Unit 37
- 1188 NE 27th St Unit 5
- 1188 NE 27th St Unit 91
- 1188 NE 27th St Unit 34
- 3030 NE Stanton Ave
- 62050 Quail Run Place Unit 1 & 2
- 3093 Lansing Ct
- 21315 Livingston Dr
- 3824 Eagle Rd
- 21486 Neff Rd
- 62459 Eagle Rd
- 940 NE Paula Dr Unit 21
- 21533 Stony Ridge Rd
