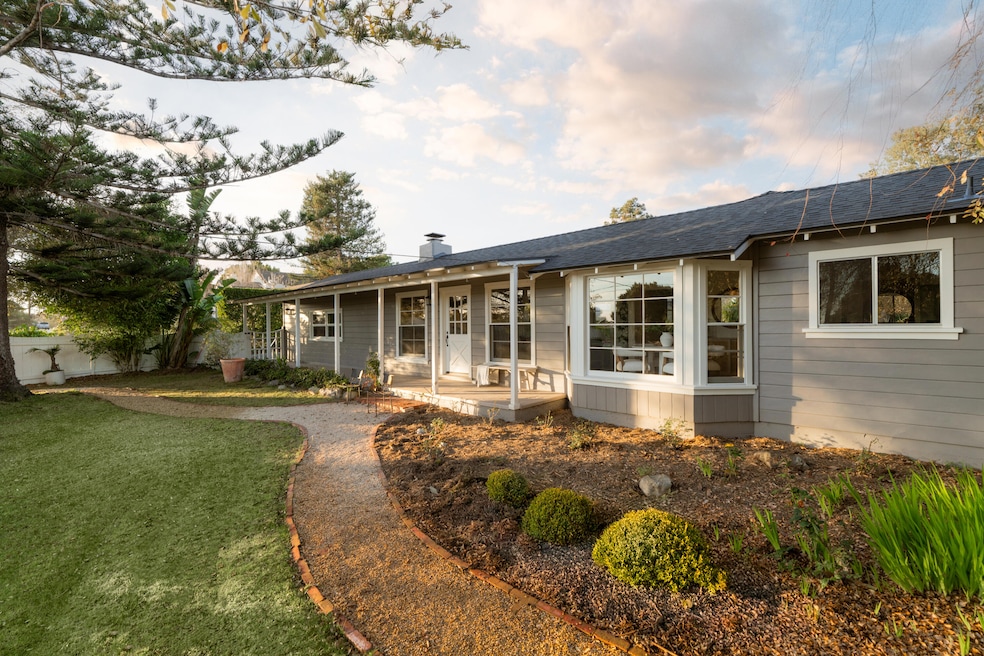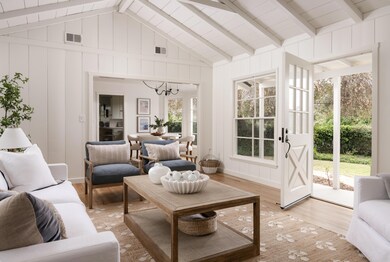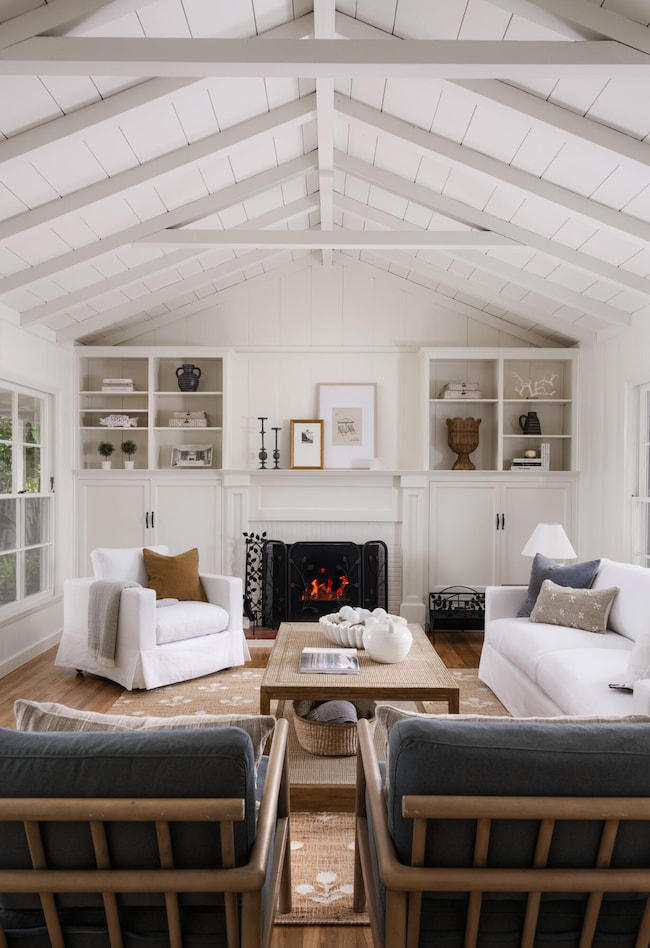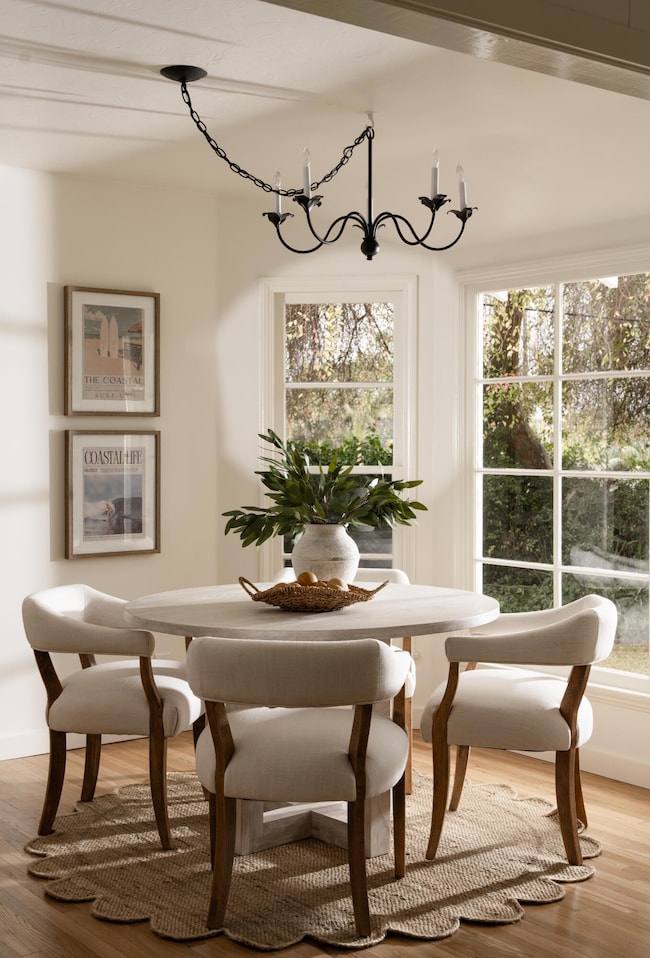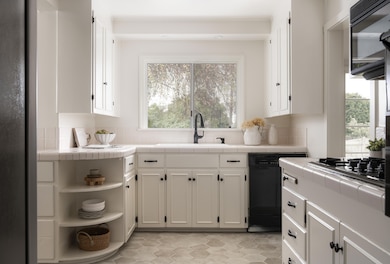
3182 Serena Ave Carpinteria, CA 93013
Toro Canyon NeighborhoodHighlights
- Accessory Dwelling Unit (ADU)
- View of Trees or Woods
- Deck
- Property is near an ocean
- Fruit Trees
- Property is near a park
About This Home
As of January 2025Embrace the charm of Old California ranch-style living with this rare offering tucked off Toro Canyon. Set on 1 acre, this 3bd, 2bth home with a separate 2bd, 2bth ADU combines serenity and convenience just minutes from Carpinteria and Summerland. Brimming with charm, the open living and dining area showcases pitched ceilings, built-ins, a fireplace, and abundant natural light. Further enhancing the home's appeal is a cozy breakfast nook in the kitchen, dedicated laundry and office spaces, and a primary suite with en suite and French doors. The 800+/-sq-ft ADU, with a detached two-car garage and private yard, provides a retreat for visitors or extended family. With mountain views, fruit trees, and space to relax, entertain, or garden, this tranquil hideaway is a true gem.
Last Agent to Sell the Property
Berkshire Hathaway HomeServices California Properties License #00893030 / 02041055

Last Buyer's Agent
Berkshire Hathaway HomeServices California Properties License #02156425

Home Details
Home Type
- Single Family
Est. Annual Taxes
- $17,241
Year Built
- Built in 1949
Lot Details
- 1 Acre Lot
- Partially Fenced Property
- Level Lot
- Fruit Trees
- Wooded Lot
- Lawn
- Property is in good condition
Parking
- 4 Car Garage
Property Views
- Woods
- Mountain
Home Design
- Ranch Style House
- Cottage
- Raised Foundation
- Composition Roof
- Wood Siding
Interior Spaces
- 1,837 Sq Ft Home
- Cathedral Ceiling
- Living Room with Fireplace
- Formal Dining Room
- Open Floorplan
- Attic or Crawl Hatchway Insulated
- Fire and Smoke Detector
- Laundry Room
Kitchen
- Breakfast Area or Nook
- Built-In Gas Oven
- Built-In Gas Range
- Dishwasher
Flooring
- Wood
- Carpet
- Stone
- Tile
Bedrooms and Bathrooms
- 5 Bedrooms
- Remodeled Bathroom
- 4 Full Bathrooms
- Low Flow Plumbing Fixtures
Outdoor Features
- Property is near an ocean
- Deck
- Covered patio or porch
- Shed
Additional Homes
- Accessory Dwelling Unit (ADU)
- Number of ADU Units: 1
- ADU includes 1 Bedroom and 1 Bathroom
Location
- Property is near a park
- Property is near public transit
- Property is near shops
- Property is near a bus stop
Schools
- Aliso Elementary School
- Carp. Jr. Middle School
- Carp. Sr. High School
Utilities
- Forced Air Heating System
- Vented Exhaust Fan
- Sewer Stub Out
Listing and Financial Details
- Assessor Parcel Number 005-340-003
- Seller Concessions Offered
- Seller Will Consider Concessions
Community Details
Overview
- No Home Owners Association
- 2 Units
Amenities
- Restaurant
Map
Home Values in the Area
Average Home Value in this Area
Property History
| Date | Event | Price | Change | Sq Ft Price |
|---|---|---|---|---|
| 01/29/2025 01/29/25 | Sold | $3,475,000 | +12.1% | $1,892 / Sq Ft |
| 01/13/2025 01/13/25 | Pending | -- | -- | -- |
| 01/09/2025 01/09/25 | For Sale | $3,100,000 | -- | $1,688 / Sq Ft |
Tax History
| Year | Tax Paid | Tax Assessment Tax Assessment Total Assessment is a certain percentage of the fair market value that is determined by local assessors to be the total taxable value of land and additions on the property. | Land | Improvement |
|---|---|---|---|---|
| 2023 | $17,241 | $1,452,295 | $724,160 | $728,135 |
| 2022 | $16,693 | $1,423,819 | $709,961 | $713,858 |
| 2021 | $16,330 | $1,395,902 | $696,041 | $699,861 |
| 2020 | $16,128 | $1,381,589 | $688,904 | $692,685 |
| 2019 | $15,565 | $1,354,500 | $675,397 | $679,103 |
| 2018 | $15,320 | $1,327,942 | $662,154 | $665,788 |
| 2017 | $15,026 | $1,301,905 | $649,171 | $652,734 |
| 2016 | $14,765 | $1,276,379 | $636,443 | $639,936 |
| 2014 | $13,759 | $1,232,582 | $614,605 | $617,977 |
Mortgage History
| Date | Status | Loan Amount | Loan Type |
|---|---|---|---|
| Previous Owner | $50,000 | Credit Line Revolving | |
| Previous Owner | $1,000,000 | Negative Amortization | |
| Previous Owner | $75,000 | Credit Line Revolving | |
| Previous Owner | $850,000 | Unknown | |
| Previous Owner | $650,000 | No Value Available | |
| Previous Owner | $752,000 | No Value Available | |
| Previous Owner | $325,000 | Credit Line Revolving |
Deed History
| Date | Type | Sale Price | Title Company |
|---|---|---|---|
| Grant Deed | $3,475,000 | First American Title | |
| Deed | -- | None Listed On Document | |
| Interfamily Deed Transfer | -- | First American Title Company | |
| Interfamily Deed Transfer | -- | Fidelity National Title Co | |
| Grant Deed | -- | American Title Co | |
| Grant Deed | $940,000 | American Title Co |
Similar Homes in Carpinteria, CA
Source: Santa Barbara Multiple Listing Service
MLS Number: 25-98
APN: 005-340-003
- 3180 Serena Ave
- 3055 Padaro Ln
- 338 Toro Canyon Rd
- 2937 Padaro Ln
- 3040 Foothill Rd
- 3375 Foothill Rd Unit 422
- 3375 Foothill Rd Unit 122
- 3375 Foothill Rd Unit 514
- 3376 Foothill Rd
- 120 Montecito Ranch Ln
- 3443 Padaro Ln
- 3519 Padaro Ln
- 2820 Torito Rd
- 2700 Torito Rd
- 1947 Paquita Dr
- 595 Freehaven Dr
- 2482 Shelby St Unit Lot
- 2482 Shelby St
- 3735 Santa Claus Ln
