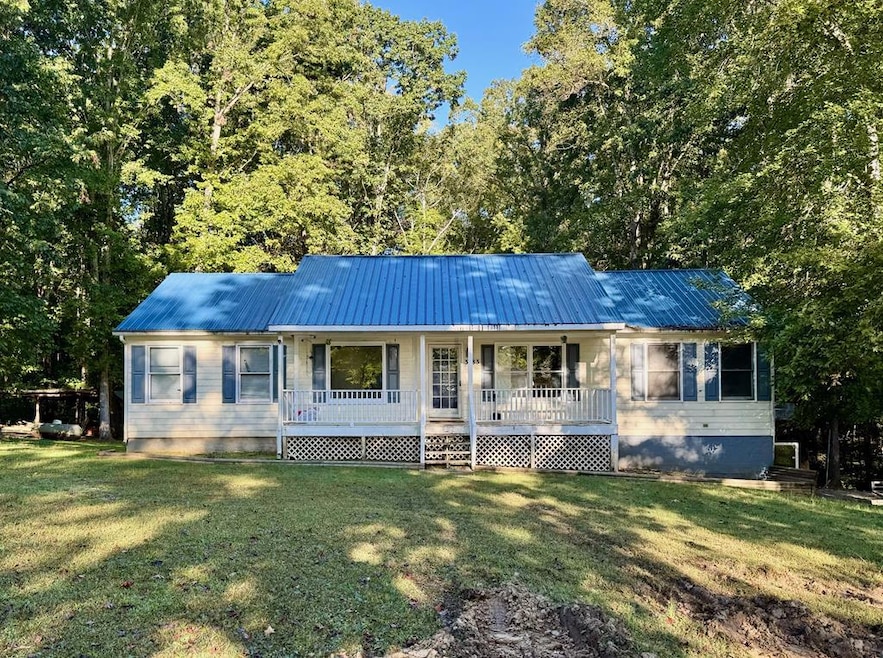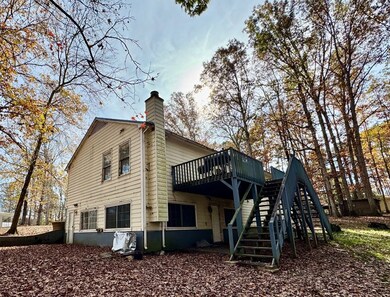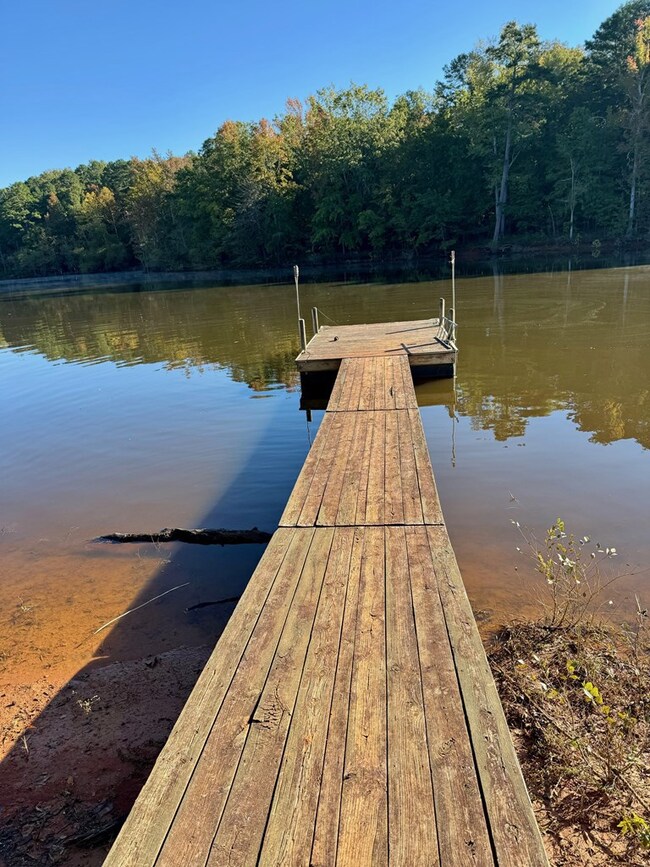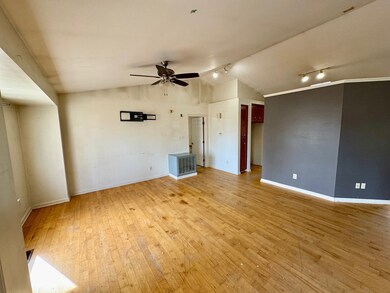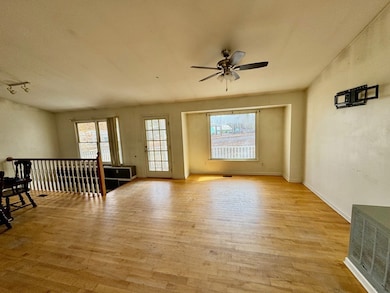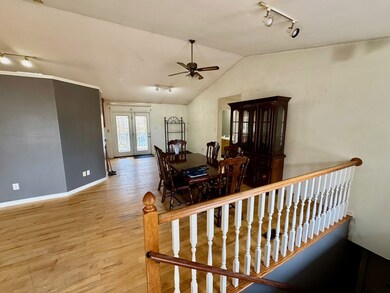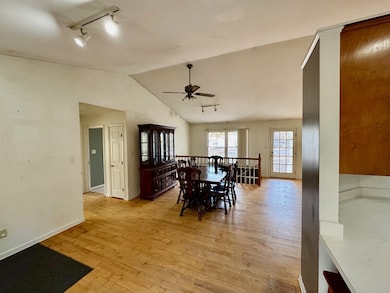
3183 Calley Dr Bullock, NC 27507
Estimated payment $1,953/month
Highlights
- Waterfront
- Wood Burning Stove
- Ranch Style House
- Lake Privileges
- Vaulted Ceiling
- Wood Flooring
About This Home
LAKEFRONT BARGAIN HUNT ! This home has 1566 Sq. Ft. of living space on the main level and another 1566 Sq. Ft in the lower level. You will have 3 beds and 2 baths on the upper and another 3 Guest Rooms and Bath, plus another kitchen on the lower level. Property has a Dock on Kerr Lake in the beautiful Grassy Creek area. Home is being sold in "AS-IS" condition and will need some clean up, but what a deal, you can have a over 3000 Sq. Ft. home on the Lake for a big discount !
Listing Agent
Pointe Realty Group Kerr Lake Brokerage Email: 4343622220, admin@pointerealtygroup.com License #0225178037
Home Details
Home Type
- Single Family
Est. Annual Taxes
- $2,034
Year Built
- Built in 1990
Lot Details
- 1.06 Acre Lot
- Waterfront
Property Views
- Water
- Woods
- Countryside Views
- Neighborhood
Home Design
- Ranch Style House
- Metal Roof
- Wood Composite
Interior Spaces
- Vaulted Ceiling
- Ceiling Fan
- Skylights
- Fireplace
- Wood Burning Stove
- Flue
- Gas Range
Flooring
- Wood
- Vinyl
Bedrooms and Bathrooms
- 3 Bedrooms
- Walk-In Closet
- 3 Full Bathrooms
Laundry
- Laundry Room
- Washer and Electric Dryer Hookup
Finished Basement
- Walk-Out Basement
- Basement Fills Entire Space Under The House
Parking
- Carport
- No Garage
Outdoor Features
- Lake Privileges
- Front Porch
Schools
- Stovall-Shaw Elementary School
- Granville Middle School
- J. F. Webb High School
Utilities
- Central Air
- Well
- Gas Water Heater
- Septic Tank
Community Details
- No Home Owners Association
Listing and Financial Details
- Assessor Parcel Number 6466
Map
Home Values in the Area
Average Home Value in this Area
Tax History
| Year | Tax Paid | Tax Assessment Tax Assessment Total Assessment is a certain percentage of the fair market value that is determined by local assessors to be the total taxable value of land and additions on the property. | Land | Improvement |
|---|---|---|---|---|
| 2024 | $2,034 | $290,733 | $52,200 | $238,533 |
| 2023 | $2,034 | $191,736 | $45,000 | $146,736 |
| 2022 | $1,757 | $191,736 | $45,000 | $146,736 |
| 2021 | $1,637 | $191,736 | $45,000 | $146,736 |
| 2020 | $1,703 | $191,736 | $45,000 | $146,736 |
| 2019 | $1,703 | $191,736 | $45,000 | $146,736 |
| 2018 | $1,703 | $191,736 | $45,000 | $146,736 |
| 2016 | $1,909 | $206,524 | $45,000 | $161,524 |
| 2015 | $1,801 | $206,524 | $45,000 | $161,524 |
| 2014 | $1,801 | $206,524 | $45,000 | $161,524 |
| 2013 | -- | $206,524 | $45,000 | $161,524 |
Property History
| Date | Event | Price | Change | Sq Ft Price |
|---|---|---|---|---|
| 11/18/2024 11/18/24 | For Sale | $320,000 | -- | $202 / Sq Ft |
Deed History
| Date | Type | Sale Price | Title Company |
|---|---|---|---|
| Deed | -- | -- |
Mortgage History
| Date | Status | Loan Amount | Loan Type |
|---|---|---|---|
| Open | $132,000 | New Conventional |
Similar Home in Bullock, NC
Source: Southern Piedmont Land & Lake Association of REALTORS®
MLS Number: 70586
APN: 6466
- 0 Tilley Rd
- 9960 Lakeside Terrace
- 18 Lakeside Terrace
- 9966 Lakeside Terrace
- 9971 Lakeside Terrace
- 9968 Lakeside Terrace
- 3003 Jonathans Landing
- 3005 Jonathans Landing
- Lot 30 Jonathan's Landing
- 2666 Vaughan Rd
- 9633 Grassy Creek Rd
- 44 Winston Rd
- 464 Winston Rd
- Lot H Lewis Mill Rd
- 0 Lewis Mill Rd
- 0 Us Hwy 15 Unit 10044976
- 9171 Us Hwy 15
- 15034 U S 15
- 0 Robert Morgan Rd Unit 10047762
- 4193 Ji Oakes Rd
