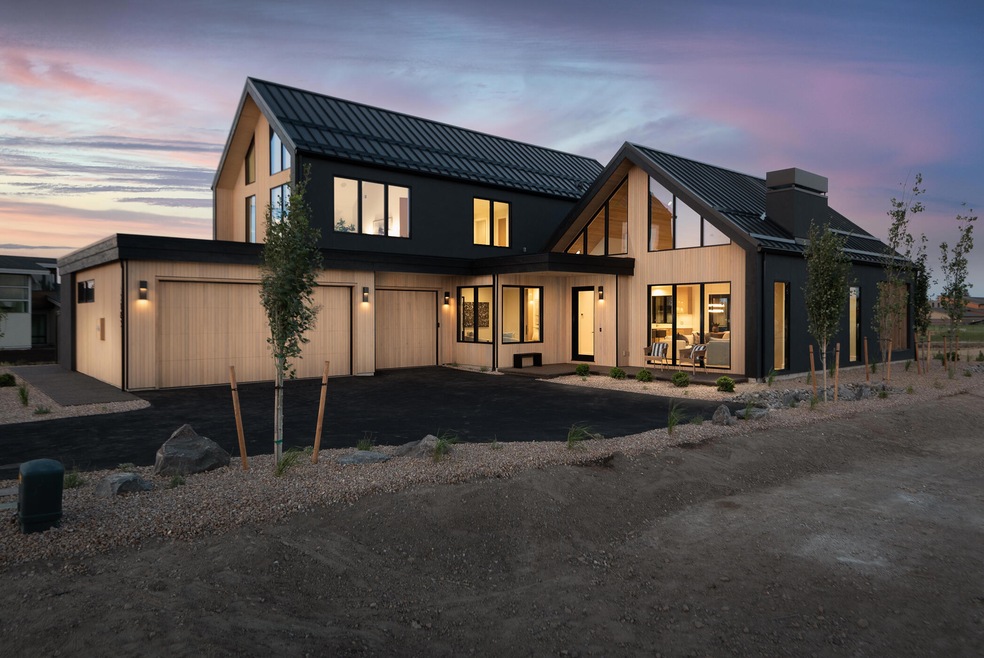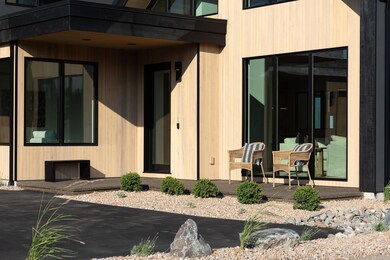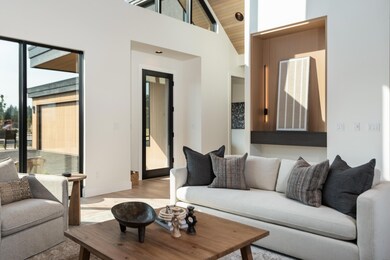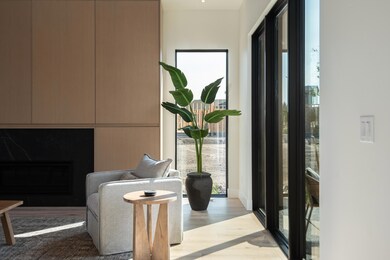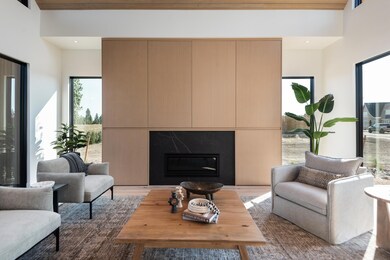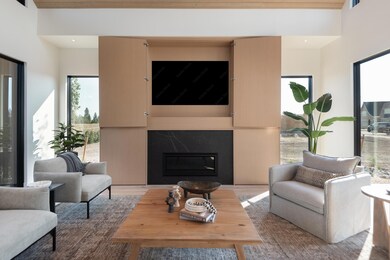
3183 NW Strickland Way Unit Lot 218 Bend, OR 97703
Summit West NeighborhoodHighlights
- New Construction
- Open Floorplan
- Home Energy Score
- William E. Miller Elementary School Rated A-
- Earth Advantage Certified Home
- Mountain View
About This Home
As of November 2024Structure Development NW proudly presents this Scandinavian-inspired home located in Discovery West. Embracing the timeless charm and minimalist aesthetic typical of Scandinavian design, this home seamlessly integrates natural elements with modern comfort. Clean lines, abundant natural light, and a focus on functionality, every detail has been carefully considered to create a harmonious living space. Open floor plan featuring great room, gourmet kitchen and dining area. Private primary suite on main level with spa like bathroom boasting soaking tub, tile shower and large walk-in closet. Office, laundry room and mudroom also on main level. Bonus room, loft area, two bedrooms with walk-in closets and full bathroom on upper level. Two sets of bi-fold doors off the dining area lead to a covered terrace for outdoor living with a gas fire pit. 3-car garage and fully landscaped. Enjoy the beauty of Bend's landscape from the comfort of your stylish and thoughtfully designed Scandinavian oasis
Home Details
Home Type
- Single Family
Year Built
- Built in 2024 | New Construction
Lot Details
- 9,148 Sq Ft Lot
- Drip System Landscaping
- Corner Lot
- Level Lot
- Front and Back Yard Sprinklers
- Property is zoned RL, RL
HOA Fees
- $21 Monthly HOA Fees
Parking
- 3 Car Attached Garage
- Garage Door Opener
- Driveway
Property Views
- Mountain
- Territorial
- Park or Greenbelt
- Neighborhood
Home Design
- Contemporary Architecture
- Stem Wall Foundation
- Frame Construction
- Membrane Roofing
- Metal Roof
Interior Spaces
- 3,046 Sq Ft Home
- 2-Story Property
- Open Floorplan
- Wired For Sound
- Wired For Data
- Built-In Features
- Vaulted Ceiling
- Gas Fireplace
- Double Pane Windows
- Wood Frame Window
- Mud Room
- Great Room with Fireplace
- Home Office
- Loft
- Bonus Room
- Laundry Room
Kitchen
- Eat-In Kitchen
- Oven
- Cooktop with Range Hood
- Microwave
- Dishwasher
- Kitchen Island
- Solid Surface Countertops
- Disposal
Flooring
- Wood
- Carpet
- Tile
Bedrooms and Bathrooms
- 3 Bedrooms
- Primary Bedroom on Main
- Linen Closet
- Walk-In Closet
- Double Vanity
- Soaking Tub
- Bathtub with Shower
- Bathtub Includes Tile Surround
Home Security
- Smart Thermostat
- Carbon Monoxide Detectors
- Fire and Smoke Detector
Eco-Friendly Details
- Earth Advantage Certified Home
- Home Energy Score
- Pre-Wired For Photovoltaic Solar
- Smart Irrigation
Outdoor Features
- Patio
- Fire Pit
Schools
- William E Miller Elementary School
- Pacific Crest Middle School
- Summit High School
Utilities
- Forced Air Zoned Heating and Cooling System
- Heating System Uses Natural Gas
- Natural Gas Connected
- Tankless Water Heater
- Hot Water Circulator
- Fiber Optics Available
- Phone Available
- Cable TV Available
Listing and Financial Details
- No Short Term Rentals Allowed
- Tax Lot 04100
- Assessor Parcel Number 288488
Community Details
Overview
- Built by Structure Development NW LLC
- Discovery West Phase 5 Subdivision
Recreation
- Park
- Trails
Security
- Building Fire-Resistance Rating
Map
Home Values in the Area
Average Home Value in this Area
Property History
| Date | Event | Price | Change | Sq Ft Price |
|---|---|---|---|---|
| 11/06/2024 11/06/24 | Sold | $2,488,500 | -2.4% | $817 / Sq Ft |
| 10/01/2024 10/01/24 | Pending | -- | -- | -- |
| 05/17/2024 05/17/24 | For Sale | $2,549,500 | -- | $837 / Sq Ft |
Tax History
| Year | Tax Paid | Tax Assessment Tax Assessment Total Assessment is a certain percentage of the fair market value that is determined by local assessors to be the total taxable value of land and additions on the property. | Land | Improvement |
|---|---|---|---|---|
| 2024 | -- | $301,870 | -- | -- |
Deed History
| Date | Type | Sale Price | Title Company |
|---|---|---|---|
| Warranty Deed | $2,488,500 | Amerititle |
Similar Homes in Bend, OR
Source: Southern Oregon MLS
MLS Number: 220182834
APN: 288488
- 3227 NW Strickland Way
- 3231 NW Strickland Way
- 3163 NW Strickland Way Unit Lot 186
- 3187 NW Strickland Way Unit Lot 217
- 3190 NW Strickland Way Unit 197
- 3162 NW Strickland Way
- 3191 NW Strickland Way Unit Lot 216
- 3154 NW Strickland Way
- 3195 NW Strickland Way
- 3300 NW Celilo Ln
- 3288 NW Celilo Ln Unit Lot 174
- 3308 NW Celilo Ln Unit Lot 153
- 3340 NW Celilo Ln Unit Lot 146
- 375 NW Crosby Dr
- 1138 NW Ochoa Dr Unit Lot 159
- 1142 NW Ochoa Dr
- 1336 NW Ochoa Dr
- 1340 NW Ochoa Dr
- 1356 NW Ochoa Dr
- 1372 NW Ochoa Dr
