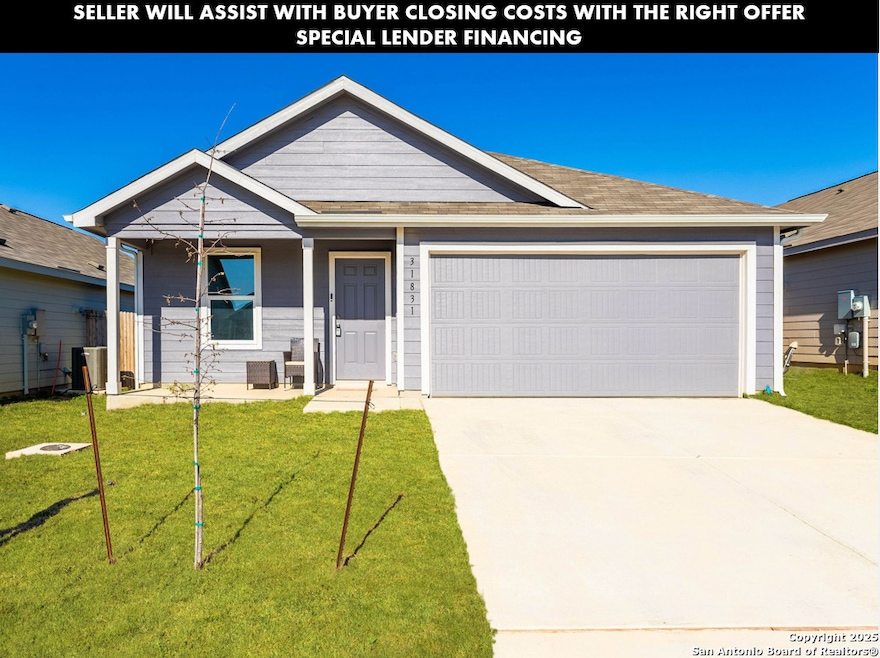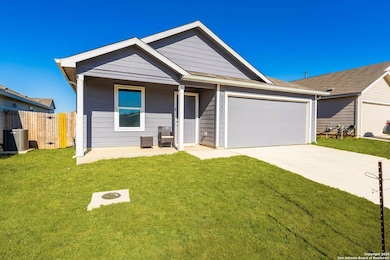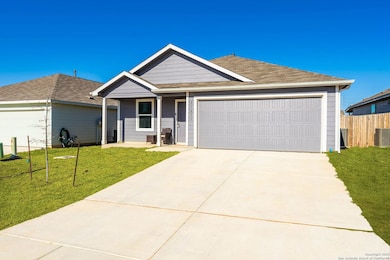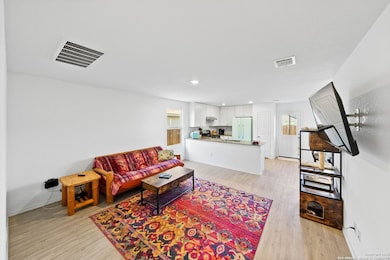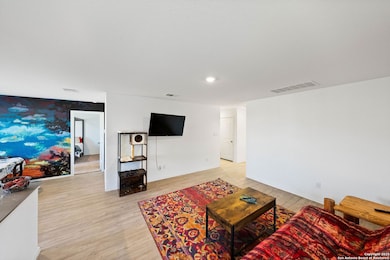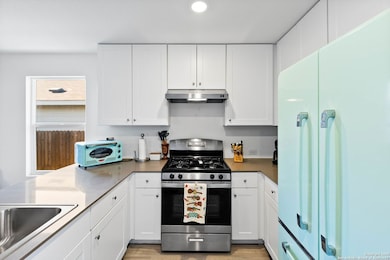
31831 Blackgum Bulverde, TX 78163
Comal NeighborhoodEstimated payment $1,821/month
Highlights
- Clubhouse
- Community Pool
- Covered patio or porch
- Johnson Ranch Elementary School Rated A
- Community Basketball Court
- Double Pane Windows
About This Home
WELCOME HOME! The seller will assist with the buyer's closing costs with the right offer, and there is a special lender incentive! Welcome Home! This property is perfect for a first-time homebuyer or an investor looking for a fantastic opportunity. Enjoy amazing savings on electricity with solar panels, keeping the average electric bill as low as $10. The beautifully leveled yard features a full sprinkler system and gutters, ensuring easy maintenance. Inside, you'll find an open floor plan that seamlessly connects the living room, dining area, and kitchen, making it perfect for entertaining. The kitchen boasts granite countertops, a pantry, and energy-efficient appliances. The primary bedroom is located at the rear of the home for added privacy and includes an en suite bathroom and a walk-in closet. Two additional bedrooms are positioned at the front, ideal for an office or guest rooms. Other great features include a garage door opener, water softener, and Ring doorbell. Plus, enjoy super-fast fiber optic internet for all your connectivity needs. Located in the highly desirable Comal ISD and a resort-style community, this home offers both comfort and convenience. Property is located in a sought-after resort-style community, residents enjoy top-rated COMAL ISD schools along with amazing amenities such as pools, walking trails, sports courts, playgrounds, BBQ area, clubhouse, gym, yoga room and more! COMMUNITY: Imagine living in a resort-style community where every day feels like a vacation! Enjoy amenities such as a stunning infinity pool, a brand-new Junior Olympic-sized lap pool, and a splash pad for kids. Access a contemporary clubhouse and a well-equipped 24/7 gym, and participate in yoga classes. Explore miles of scenic walking and biking trails at dog-friendly Kleck Park. Challenge friends to basketball, host BBQs, or enjoy quality time with your children on multiple playgrounds, including one with an exhilarating zip line and another with diverse play options. Engage with your neighbors at the community center, which hosts live music, events, and food trucks. Relax by the catch-and-release fishing pond. Hidden Trails offers a vibrant lifestyle with LOCATION: Conveniently located just off Highway 281, with easy access to HEB, Walmart, Starbucks, restaurants, and medical facilities. The San Antonio Airport is just 30 minutes away. Don't miss out on this incredible opportunity-schedule your showing today!
Home Details
Home Type
- Single Family
Est. Annual Taxes
- $2,026
Year Built
- Built in 2023
Lot Details
- 5,619 Sq Ft Lot
- Fenced
- Sprinkler System
HOA Fees
- $117 Monthly HOA Fees
Parking
- 2 Car Garage
Home Design
- Slab Foundation
- Composition Roof
- Radiant Barrier
Interior Spaces
- 1,217 Sq Ft Home
- Property has 1 Level
- Ceiling Fan
- Double Pane Windows
- Window Treatments
- Combination Dining and Living Room
Kitchen
- Stove
- Dishwasher
- Disposal
Flooring
- Carpet
- Vinyl
Bedrooms and Bathrooms
- 3 Bedrooms
- 2 Full Bathrooms
Laundry
- Laundry on main level
- Washer Hookup
Schools
- Johnson Ranch Elementary School
- Smithson Middle School
- Smithson High School
Utilities
- Central Heating and Cooling System
- SEER Rated 16+ Air Conditioning Units
- Heating System Uses Natural Gas
- Programmable Thermostat
- Tankless Water Heater
- Sewer Holding Tank
- Cable TV Available
Additional Features
- ENERGY STAR Qualified Equipment
- Covered patio or porch
Listing and Financial Details
- Legal Lot and Block 18 / 54
- Assessor Parcel Number 080801130500
- Seller Concessions Offered
Community Details
Overview
- $375 HOA Transfer Fee
- Hidden Trails Community Association
- Built by Lennar Homes
- Hidden Trails Subdivision
- Mandatory home owners association
Amenities
- Community Barbecue Grill
- Clubhouse
Recreation
- Community Basketball Court
- Community Pool
- Park
- Trails
- Bike Trail
Map
Home Values in the Area
Average Home Value in this Area
Tax History
| Year | Tax Paid | Tax Assessment Tax Assessment Total Assessment is a certain percentage of the fair market value that is determined by local assessors to be the total taxable value of land and additions on the property. | Land | Improvement |
|---|---|---|---|---|
| 2023 | $2,024 | $55,250 | $55,250 | -- |
Property History
| Date | Event | Price | Change | Sq Ft Price |
|---|---|---|---|---|
| 03/15/2025 03/15/25 | For Sale | $275,000 | -3.2% | $226 / Sq Ft |
| 05/17/2024 05/17/24 | Sold | -- | -- | -- |
| 05/04/2024 05/04/24 | Pending | -- | -- | -- |
| 05/02/2024 05/02/24 | Price Changed | $283,999 | 0.0% | $233 / Sq Ft |
| 05/02/2024 05/02/24 | For Sale | $283,999 | +11.4% | $233 / Sq Ft |
| 04/25/2024 04/25/24 | Pending | -- | -- | -- |
| 04/15/2024 04/15/24 | Price Changed | $254,999 | -0.8% | $210 / Sq Ft |
| 04/10/2024 04/10/24 | Price Changed | $256,999 | -0.8% | $211 / Sq Ft |
| 04/03/2024 04/03/24 | Price Changed | $258,999 | -0.8% | $213 / Sq Ft |
| 03/28/2024 03/28/24 | Price Changed | $260,999 | -1.1% | $214 / Sq Ft |
| 03/25/2024 03/25/24 | Price Changed | $263,999 | -2.2% | $217 / Sq Ft |
| 03/18/2024 03/18/24 | Price Changed | $269,999 | -2.2% | $222 / Sq Ft |
| 03/14/2024 03/14/24 | For Sale | $275,999 | -- | $227 / Sq Ft |
Deed History
| Date | Type | Sale Price | Title Company |
|---|---|---|---|
| Special Warranty Deed | -- | Lennar Title | |
| Special Warranty Deed | -- | Lennar Title |
Similar Homes in Bulverde, TX
Source: San Antonio Board of REALTORS®
MLS Number: 1850136
APN: 08-0801-1305-00
- 531 3rd Fork
- 757 Pfeiffer Rd
- 715 Pfeiffer Rd
- 30130 Beck Rd
- 751 Shearer Rd
- 601 Shearer Rd
- 6751 Wrangler Cir
- 6527 Preakness Pass
- 30595 Elise Ann
- 6355 Derby Way
- 29616 Fm 3009
- 10723 Chestnut Warbler
- 1147 Blackburnian
- 30885 Retama Ridge
- 29344 Fm 3009
- 0 State Highway 46 W
- 219 Doehne Oaks
- 3620 Victory Copper
- 31921 Tableau Ave
- 31927 Native Sun Rd
