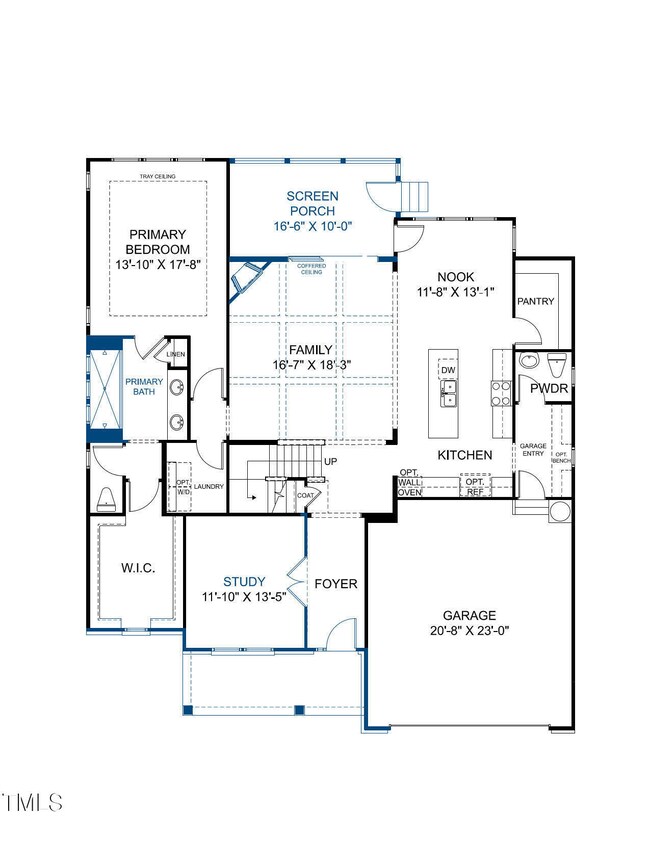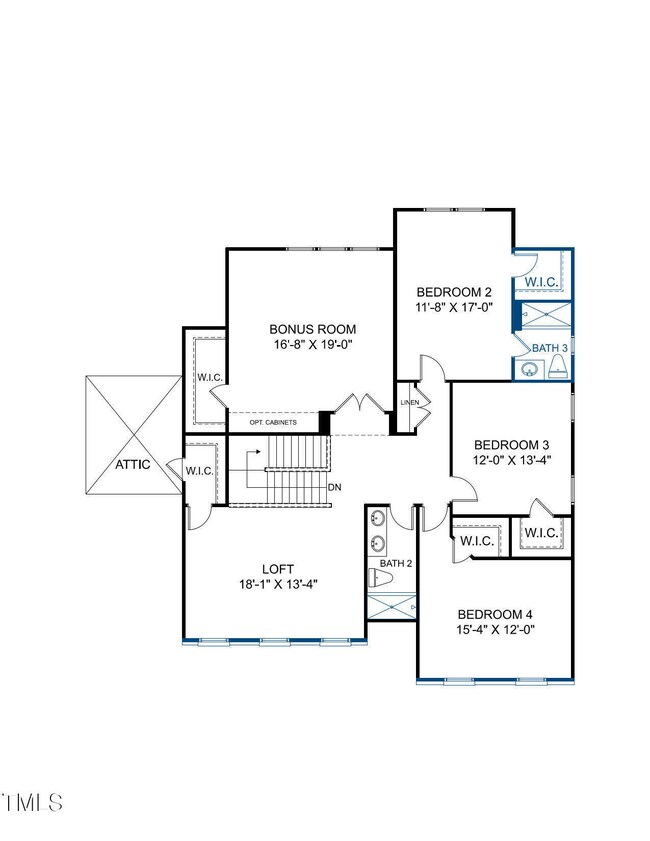
PENDING
NEW CONSTRUCTION
3184 Armeria Dr Apex, NC 27502
New Hill NeighborhoodEstimated payment $6,013/month
Total Views
116
4
Beds
3.5
Baths
3,466
Sq Ft
$269
Price per Sq Ft
Highlights
- New Construction
- Open Floorplan
- Main Floor Primary Bedroom
- Apex Friendship Middle School Rated A
- Traditional Architecture
- Loft
About This Home
HOME IS NOT YET BUILT: Galloway Heritage D
Home Details
Home Type
- Single Family
Est. Annual Taxes
- $8,205
Year Built
- Built in 2025 | New Construction
Lot Details
- 6,621 Sq Ft Lot
HOA Fees
- $135 Monthly HOA Fees
Parking
- 2 Car Direct Access Garage
- Front Facing Garage
- Garage Door Opener
- Private Driveway
- 2 Open Parking Spaces
Home Design
- Home is estimated to be completed on 9/13/25
- Traditional Architecture
- Brick Veneer
- Brick Foundation
- Raised Foundation
- Shingle Roof
- HardiePlank Type
- Stone Veneer
Interior Spaces
- 3,466 Sq Ft Home
- 2-Story Property
- Open Floorplan
- Built-In Features
- Coffered Ceiling
- Tray Ceiling
- Entrance Foyer
- Family Room
- Dining Room
- Loft
- Bonus Room
- Screened Porch
- Pull Down Stairs to Attic
Kitchen
- Eat-In Kitchen
- Built-In Oven
- Gas Cooktop
- Microwave
- Dishwasher
- Kitchen Island
- Quartz Countertops
Flooring
- Carpet
- Ceramic Tile
- Luxury Vinyl Tile
Bedrooms and Bathrooms
- 4 Bedrooms
- Primary Bedroom on Main
- Walk-In Closet
- Double Vanity
- Private Water Closet
- Separate Shower in Primary Bathroom
- Bathtub with Shower
- Walk-in Shower
Laundry
- Laundry Room
- Laundry in Hall
- Laundry on main level
Schools
- Olive Chapel Elementary School
- Apex Friendship Middle School
- Apex Friendship High School
Utilities
- Forced Air Heating and Cooling System
- Heat Pump System
- Tankless Water Heater
Listing and Financial Details
- Assessor Parcel Number 0710991777
Community Details
Overview
- Association fees include ground maintenance
- Fuller Yumeewarra Farms, Llc Association, Phone Number (919) 847-3003
- Built by HHHunt Homes of Raleigh-Durham
- Bridlewood At Friendship Place Subdivision, Galloway Heritage D Floorplan
- Maintained Community
Security
- Resident Manager or Management On Site
Map
Create a Home Valuation Report for This Property
The Home Valuation Report is an in-depth analysis detailing your home's value as well as a comparison with similar homes in the area
Home Values in the Area
Average Home Value in this Area
Tax History
| Year | Tax Paid | Tax Assessment Tax Assessment Total Assessment is a certain percentage of the fair market value that is determined by local assessors to be the total taxable value of land and additions on the property. | Land | Improvement |
|---|---|---|---|---|
| 2024 | -- | $0 | $0 | $0 |
Source: Public Records
Property History
| Date | Event | Price | Change | Sq Ft Price |
|---|---|---|---|---|
| 02/19/2025 02/19/25 | Pending | -- | -- | -- |
| 02/19/2025 02/19/25 | For Sale | $932,350 | -- | $269 / Sq Ft |
Source: Doorify MLS
Deed History
| Date | Type | Sale Price | Title Company |
|---|---|---|---|
| Special Warranty Deed | $1,645,000 | None Listed On Document |
Source: Public Records
Mortgage History
| Date | Status | Loan Amount | Loan Type |
|---|---|---|---|
| Open | $50,000,000 | Credit Line Revolving |
Source: Public Records
Similar Homes in the area
Source: Doorify MLS
MLS Number: 10077313
APN: 0710.02-99-1777-000
Nearby Homes
- 3173 Armeria Dr
- 3185 Armeria Dr
- 3167 Armeria Dr
- 3176 Armeria Dr
- 3172 Armeria Dr
- 3189 Armeria Dr
- 3184 Armeria Dr
- 3193 Armeria Dr
- 3190 Armeria Dr
- 3162 Armeria Dr
- 3194 Armeria Dr
- 3197 Armeria Dr
- 3158 Armeria Dr
- 3154 Armeria Dr
- 3201 Armeria Dr
- 3153 Armeria Dr
- 3205 Armeria Dr
- 3209 Armeria Dr
- 3142 Armeria Dr
- 3213 Armeria Dr


