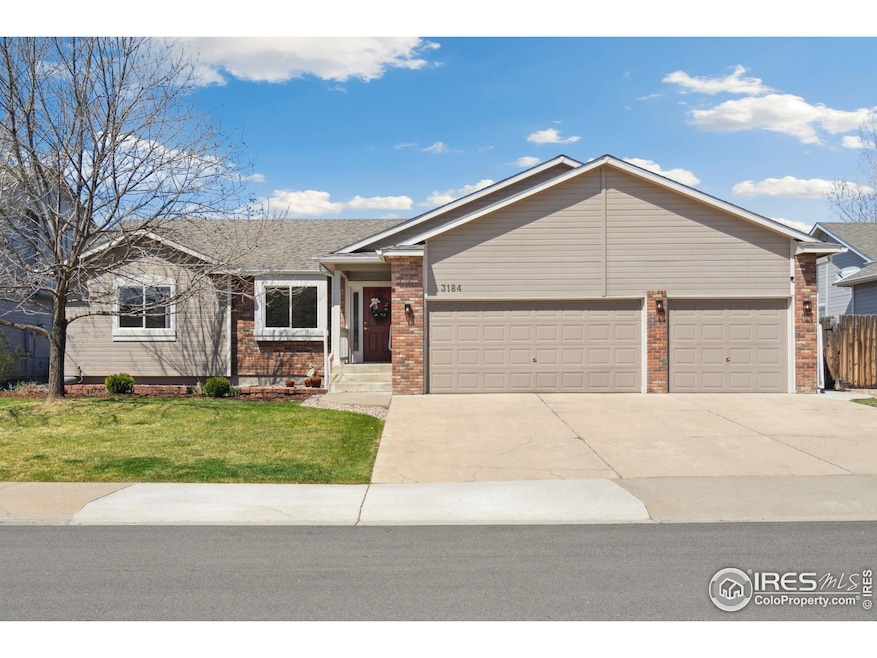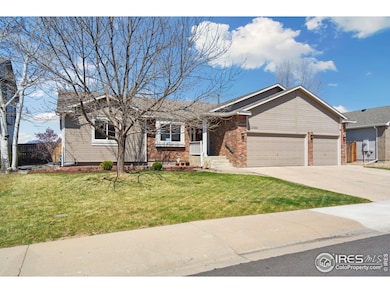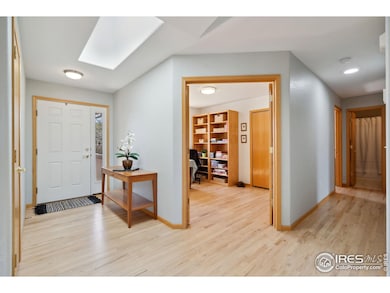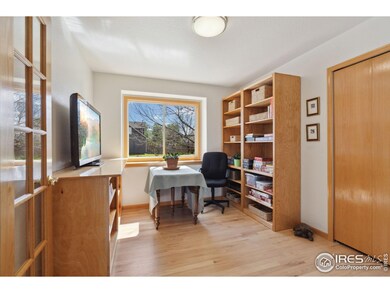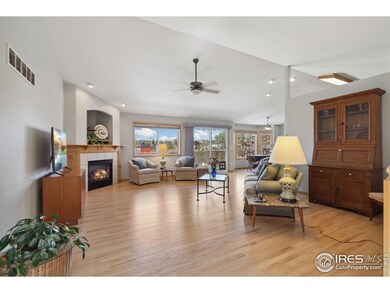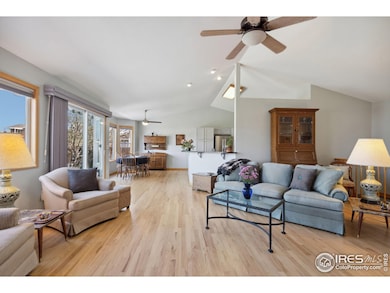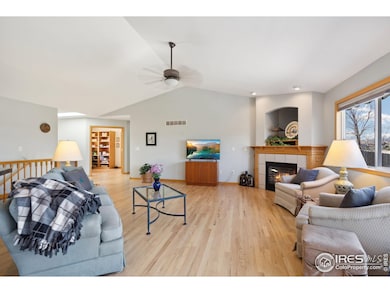
3184 Ivy Dr Loveland, CO 80537
Estimated payment $3,743/month
Highlights
- Open Floorplan
- Deck
- Wood Flooring
- Mountain View
- Cathedral Ceiling
- Wood Frame Window
About This Home
What an amazing opportunity to own this beautifully cared for 5 bedroom 3 bath ranch in West Loveland! Close to everything and backing a farm and open space with incredible front range views this home is Colorado living at its best. A beautifully open floor plan with lots of windows and natural light, gorgeous hard wood floors on main level leading into a wonderfully appointed Kitchen with a new SS Refrigerator and Dishwasher. Granite Countertops and tons of cabinet space with pull out drawers will satisfy even the most devoted cook. The whole back of this home is alight with huge windows to gaze out of to enjoy front range and farm views and a cozy fireplace completes the Great Room for just the right ambience on those chilly days. Perfectly situated mud room/laundry room leads out to the oversized three car garage with plenty of space for all of your projects. Fenced backyard and back patio with electric awning to keep you cool for maximum summer enjoyment ! New Roof,gutters/downspouts and skylight 2024, new HVAC plus humidifier 2022, new water heater 2022. The basement is light and airy with 9 foot ceilings and expertly finished for the ultimate in extra space needs. Look under the Docs tab for extra inclusions and improvements and make this fantastic home your own! Showings begin after 11am on Friday April 18th
Home Details
Home Type
- Single Family
Est. Annual Taxes
- $3,023
Year Built
- Built in 2001
Lot Details
- 7,850 Sq Ft Lot
- Wood Fence
- Level Lot
- Sprinkler System
- Property is zoned FA
HOA Fees
- $31 Monthly HOA Fees
Parking
- 3 Car Attached Garage
Home Design
- Brick Veneer
- Wood Frame Construction
- Composition Roof
Interior Spaces
- 2,902 Sq Ft Home
- 1-Story Property
- Open Floorplan
- Cathedral Ceiling
- Ceiling Fan
- Skylights
- Window Treatments
- Wood Frame Window
- French Doors
- Family Room
- Living Room with Fireplace
- Mountain Views
- Basement Fills Entire Space Under The House
Kitchen
- Gas Oven or Range
- Microwave
- Dishwasher
- Kitchen Island
- Disposal
Flooring
- Wood
- Carpet
Bedrooms and Bathrooms
- 5 Bedrooms
- Walk-In Closet
- 3 Full Bathrooms
Laundry
- Laundry on main level
- Dryer
- Washer
Outdoor Features
- Deck
- Patio
Schools
- Namaqua Elementary School
- Clark Middle School
- Thompson Valley High School
Additional Features
- Near Farm
- Forced Air Heating and Cooling System
Community Details
- Meadowbrook Farms First Subdivision
Listing and Financial Details
- Assessor Parcel Number R1597146
Map
Home Values in the Area
Average Home Value in this Area
Tax History
| Year | Tax Paid | Tax Assessment Tax Assessment Total Assessment is a certain percentage of the fair market value that is determined by local assessors to be the total taxable value of land and additions on the property. | Land | Improvement |
|---|---|---|---|---|
| 2025 | $2,915 | $41,560 | $2,506 | $39,054 |
| 2024 | $2,915 | $41,560 | $2,506 | $39,054 |
| 2022 | $2,549 | $32,039 | $2,599 | $29,440 |
| 2021 | $2,620 | $32,961 | $2,674 | $30,287 |
| 2020 | $2,518 | $31,667 | $2,674 | $28,993 |
| 2019 | $2,475 | $31,667 | $2,674 | $28,993 |
| 2018 | $2,376 | $28,865 | $2,693 | $26,172 |
| 2017 | $2,046 | $28,865 | $2,693 | $26,172 |
| 2016 | $1,911 | $26,061 | $2,977 | $23,084 |
| 2015 | $1,896 | $26,060 | $2,980 | $23,080 |
| 2014 | $1,723 | $22,910 | $2,980 | $19,930 |
Property History
| Date | Event | Price | Change | Sq Ft Price |
|---|---|---|---|---|
| 04/19/2025 04/19/25 | Pending | -- | -- | -- |
| 04/18/2025 04/18/25 | For Sale | $620,000 | +61.0% | $214 / Sq Ft |
| 01/28/2019 01/28/19 | Off Market | $385,000 | -- | -- |
| 04/26/2017 04/26/17 | Sold | $385,000 | +0.8% | $119 / Sq Ft |
| 04/12/2017 04/12/17 | Pending | -- | -- | -- |
| 04/12/2017 04/12/17 | For Sale | $382,000 | -- | $118 / Sq Ft |
Deed History
| Date | Type | Sale Price | Title Company |
|---|---|---|---|
| Warranty Deed | -- | None Listed On Document | |
| Interfamily Deed Transfer | -- | None Available | |
| Warranty Deed | $383,000 | Stewart Title | |
| Warranty Deed | $350,200 | Land Title Guarantee Company | |
| Interfamily Deed Transfer | -- | Empire Title & Escrow | |
| Interfamily Deed Transfer | -- | -- | |
| Interfamily Deed Transfer | -- | Land Title Guarantee Company | |
| Interfamily Deed Transfer | -- | Land Title Guarantee Company | |
| Warranty Deed | $233,167 | -- | |
| Warranty Deed | $53,000 | -- |
Mortgage History
| Date | Status | Loan Amount | Loan Type |
|---|---|---|---|
| Previous Owner | $332,690 | New Conventional | |
| Previous Owner | $29,000 | Credit Line Revolving | |
| Previous Owner | $266,400 | Fannie Mae Freddie Mac | |
| Previous Owner | $241,200 | Purchase Money Mortgage | |
| Previous Owner | $16,650 | Credit Line Revolving | |
| Previous Owner | $225,600 | No Value Available | |
| Previous Owner | $186,500 | No Value Available | |
| Previous Owner | $183,430 | Construction | |
| Closed | $34,975 | No Value Available |
Similar Homes in the area
Source: IRES MLS
MLS Number: 1031306
APN: 95214-52-014
- 2802 SW Bridalwreath Place
- 3631 Angora Dr
- 450 Wapola Ave
- 3577 Peruvian Torch Dr
- 3560 Peruvian Torch Dr
- 1168 Blue Agave Ct
- 3533 Saguaro Dr
- 2821 5th St SW
- 372 Tacanecy Dr
- 3570 Saguaro Dr
- 375 Tiabi Ct
- 3454 Leopard Place
- 3449 Cheetah Dr
- 148 Tiabi Dr
- 2615 Anemonie Dr
- 1126 Patricia Dr
- 2327 11th St SW
- 1406 Effie Ct
- 1610 Cattail Dr
- 225 Medina Ct
