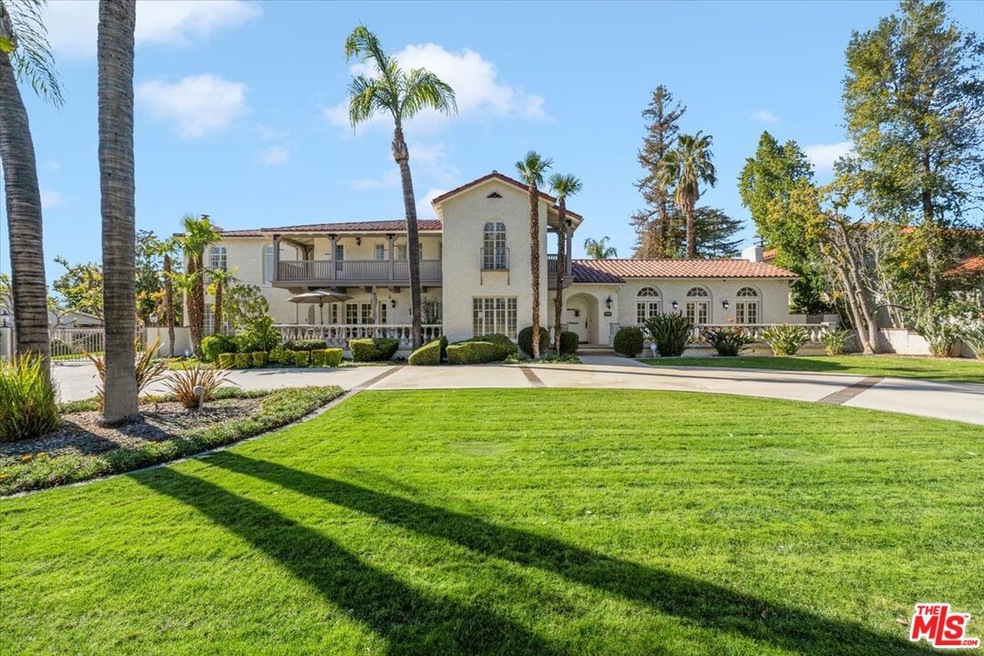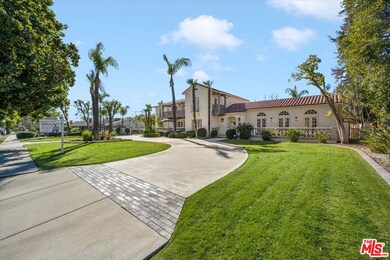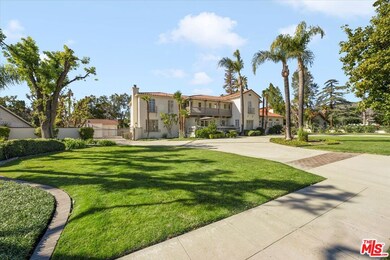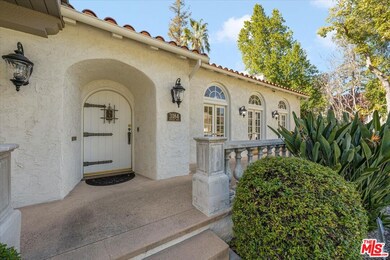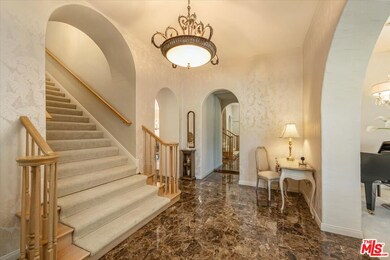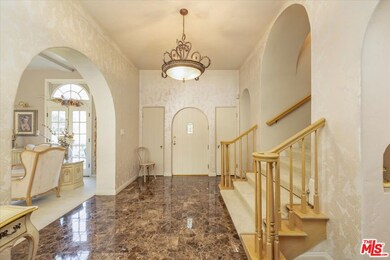
3184 Parkside Dr San Bernardino, CA 92404
Nena NeighborhoodHighlights
- Cabana
- Two Primary Bedrooms
- 0.52 Acre Lot
- Auto Driveway Gate
- Golf Course View
- Two Primary Bathrooms
About This Home
As of July 2023Offerings of this caliber are rare. Here is your opportunity to experience refined living with this exceptional custom-built Spanish Colonial Revival home within the coveted Arrowhead Country Club neighborhood. Tendered for the first time in nearly 40 years, this gracious residence is ready for a new steward. Stunning, mature, manicured landscaping contributes to the outstanding curb appeal that beckons you from the impressive half-circle drive to the enchanting main entrance. A formal entry welcomes you to an elegant living space highlighted by a dramatic staircase. A spacious living room, with tall, beamed ceilings, is enhanced with a fireplace. It provides an amiable environment ideal for entertaining while enjoying the expansive views of the park-like historic Arrowhead Country Club golf course or an easy transition to the adjacent lanai to secure a beverage at the built-in bar. A formal dining room, which can easily accommodate numerous guests, enjoys a view of the rear grounds from a bay window. The ample-sized family room, also with a fireplace not only offers respite and entertainment space, but includes an additional dining/gaming area complete with a built-in wet bar and ice maker. The rear stairs are also accessed from this area. A tasteful kitchen with stainless steel built-in Viking appliances and marble countertops, is perfect for socializing during meal preparation with an added relaxed dining area. This trophy home also boasts 5 bedrooms and 4 1/2 bathrooms and abundant storage space throughout. The luxurious primary bedroom is a suite comprised of a large sleeping area, a walk-in closet plus a second closet, a cozy sitting area with a fireplace and an en-suite bath with two vanities, soaking tub, large shower, and commode. The secondary bedroom is a large, light-filled room with a dressing area and en-suite bath. The additional 2 upstairs bedrooms are also comfortable sleeping spaces that share a bright, remodeled bathroom. Of further convenience, is the upstairs office. The 5th bedroom is on the main level and is currently utilized as a study. It, too, has an en-suite bath. There is a direct access 2 car garage and a detached 3 car garage. The resort-like setting of the rear grounds include a built-in BBQ, a terrace and patio perfect for al fresco dining, which overlooks the in-ground spa and pool, and a renaissance inspired pergola. There is also a serene conversation area with a fireplace to further enjoy evenings outdoors. Enhancements include period appropriate windows, copper plumbing, updated electrical. The HVAC system is comprised of 4 units for greater energy efficiency. This prestigious home is an excellent value and will not last long.
Home Details
Home Type
- Single Family
Est. Annual Taxes
- $16,844
Year Built
- Built in 1930
Lot Details
- 0.52 Acre Lot
- Lot Dimensions are 150x150
- East Facing Home
- Sprinkler System
Parking
- 5 Car Garage
- 7 Open Parking Spaces
- Circular Driveway
- Auto Driveway Gate
Home Design
- Colonial Architecture
- Raised Foundation
- Clay Roof
Interior Spaces
- 5,197 Sq Ft Home
- 2-Story Property
- Built-In Features
- French Doors
- Formal Entry
- Family Room with Fireplace
- 3 Fireplaces
- Living Room with Fireplace
- Formal Dining Room
- Home Office
- Library
- Golf Course Views
Kitchen
- Breakfast Area or Nook
- Double Oven
- Gas Cooktop
- Warming Drawer
- Microwave
- Freezer
- Ice Maker
- Dishwasher
- Kitchen Island
- Marble Countertops
- Trash Compactor
- Disposal
Flooring
- Engineered Wood
- Carpet
- Marble
Bedrooms and Bathrooms
- 5 Bedrooms
- Fireplace in Primary Bedroom
- Double Master Bedroom
- Walk-In Closet
- Two Primary Bathrooms
- Jack-and-Jill Bathroom
- Powder Room
- Double Vanity
- Bathtub with Shower
Laundry
- Laundry Room
- Dryer
Pool
- Cabana
- In Ground Pool
- In Ground Spa
Outdoor Features
- Balcony
- Covered patio or porch
- Lanai
- Built-In Barbecue
Utilities
- Forced Air Zoned Heating and Cooling System
- Vented Exhaust Fan
- Gas Water Heater
- Sewer in Street
Community Details
- No Home Owners Association
Listing and Financial Details
- Assessor Parcel Number 0153-142-03-0000
Map
Home Values in the Area
Average Home Value in this Area
Property History
| Date | Event | Price | Change | Sq Ft Price |
|---|---|---|---|---|
| 07/07/2023 07/07/23 | Sold | $1,350,000 | -3.6% | $260 / Sq Ft |
| 06/07/2023 06/07/23 | Price Changed | $1,400,000 | 0.0% | $269 / Sq Ft |
| 06/07/2023 06/07/23 | For Sale | $1,400,000 | +3.7% | $269 / Sq Ft |
| 04/16/2023 04/16/23 | Pending | -- | -- | -- |
| 04/08/2023 04/08/23 | For Sale | $1,350,000 | +12.5% | $260 / Sq Ft |
| 08/25/2022 08/25/22 | Sold | $1,200,000 | -12.7% | $231 / Sq Ft |
| 08/17/2022 08/17/22 | Pending | -- | -- | -- |
| 07/14/2022 07/14/22 | For Sale | $1,375,000 | 0.0% | $265 / Sq Ft |
| 06/24/2022 06/24/22 | Pending | -- | -- | -- |
| 02/08/2022 02/08/22 | For Sale | $1,375,000 | -- | $265 / Sq Ft |
Tax History
| Year | Tax Paid | Tax Assessment Tax Assessment Total Assessment is a certain percentage of the fair market value that is determined by local assessors to be the total taxable value of land and additions on the property. | Land | Improvement |
|---|---|---|---|---|
| 2024 | $16,844 | $1,350,000 | $405,000 | $945,000 |
| 2023 | $14,899 | $1,200,000 | $360,000 | $840,000 |
| 2022 | $13,697 | $1,071,000 | $321,300 | $749,700 |
| 2021 | $8,346 | $639,876 | $114,845 | $525,031 |
| 2020 | $8,374 | $633,314 | $113,667 | $519,647 |
| 2019 | $8,117 | $620,896 | $111,438 | $509,458 |
| 2018 | $8,020 | $608,722 | $109,253 | $499,469 |
| 2017 | $7,772 | $596,786 | $107,111 | $489,675 |
| 2016 | $7,536 | $585,085 | $105,011 | $480,074 |
| 2015 | $7,526 | $576,297 | $103,434 | $472,863 |
| 2014 | $7,315 | $565,008 | $101,408 | $463,600 |
Mortgage History
| Date | Status | Loan Amount | Loan Type |
|---|---|---|---|
| Previous Owner | $1,147,500 | New Conventional | |
| Previous Owner | $300,000 | Unknown |
Deed History
| Date | Type | Sale Price | Title Company |
|---|---|---|---|
| Grant Deed | $1,350,000 | California Best Title | |
| Quit Claim Deed | -- | Chicago Title | |
| Grant Deed | $1,200,000 | Chicago Title | |
| Deed | -- | -- | |
| Interfamily Deed Transfer | -- | None Available | |
| Interfamily Deed Transfer | -- | -- |
Similar Home in San Bernardino, CA
Source: The MLS
MLS Number: 22-125723
APN: 0153-142-03
- 3120 Parkside Dr
- 3284 Broadmoor Blvd
- 3075 Pepper Tree Ln
- 698 E Lynwood Dr
- 2908 Parkside Place
- 3288 Sepulveda Ave
- 3507 Broadmoor Blvd
- 3289 N Sierra Way
- 3525 Wall Ave
- 290 E 36th St
- 2786 San Gabriel St
- 1005 E Lynwood Dr
- 3063 N Pershing Ave
- 2775 N Sierra Way
- 3164 N Pershing Ave
- 2936 N Mountain View Ave
- 2719 N Lugo Ave
- 0 N Pershing Ave Unit OC25019745
- 646 26th St
- 3255 N Arrowhead Ave
