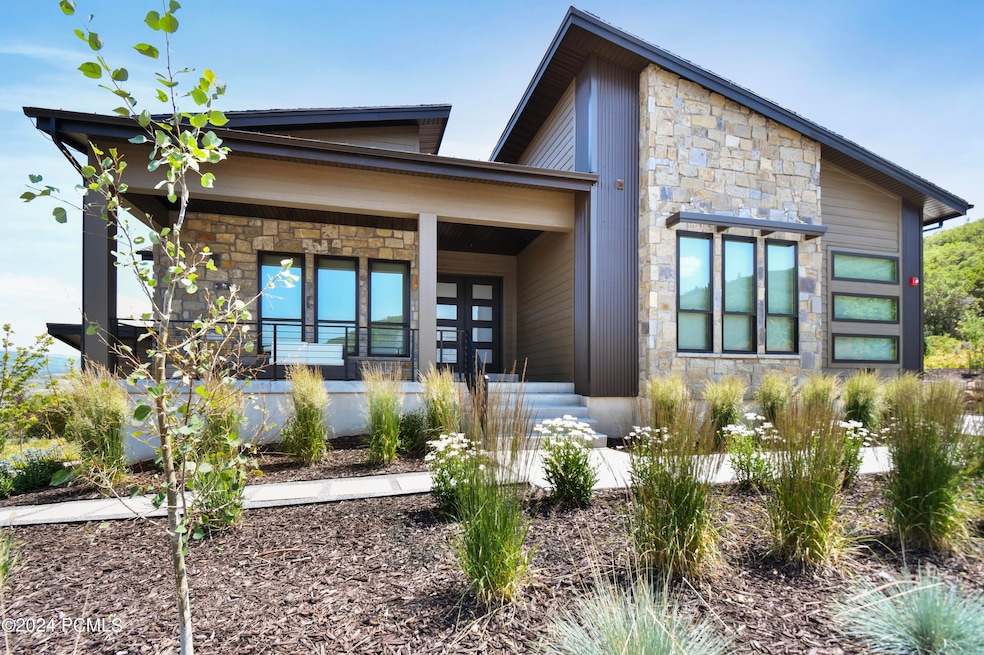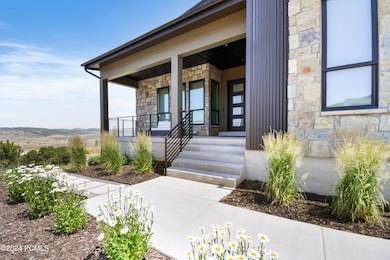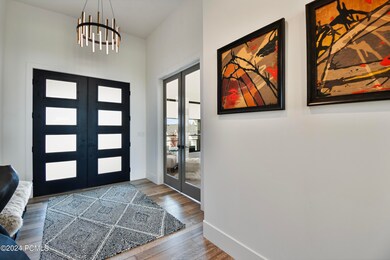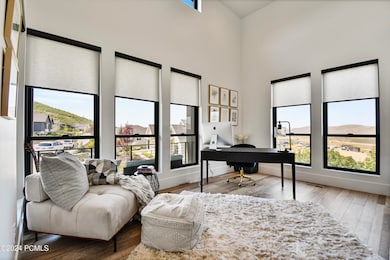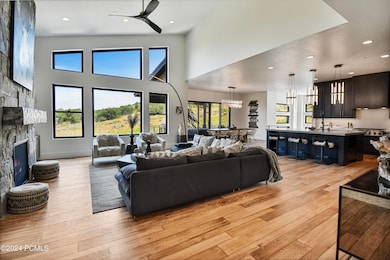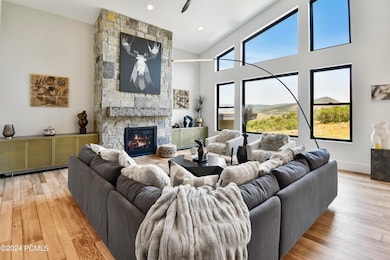3184 S Calamity Ln Park City, UT 84060
Highlights
- Spa
- Sauna
- View of Trees or Woods
- McPolin Elementary School Rated A
- RV Access or Parking
- 0.55 Acre Lot
About This Home
As of December 2024Welcome to this meticulously maintained custom home. From the moment you step through the front door, you'll be amazed by the thoughtful details and impeccable craftsmanship. Every corner of this residence is a showcase. The kitchen boasts quartz countertops, a chef's dream gas cooktop, double ovens and a pantry that says Wow. You can imagine hosting dinner parties in this stylish space! On the main floor, the primary suite awaits—a true sanctuary. A spa-like ensuite bathroom, and a walk-in closet provide comfort and tranquility. Step outside onto the spacious deck, where you'll find yourself surrounded by a gentle-sloped, naturally wooded open space. Sip your morning coffee with the wildlife while watching the sunrise or unwind in the evenings as the sun sets. This backyard is your private oasis. The epoxy-floored two-car garage is a showstopper with cabinets throughout, TV and stainless sink. This is connected to another single-car, deep bay garage. The current owners have lovingly cared for this home, ensuring it's in pristine condition. Move right in and start making memories.
The Park City Heights neighborhood offers a community pool, clubhouse, pickleball courts and a playground. Convenient access to major highways means you're minutes from downtown Park City, the Park City School District, Salt Lake City and the new ski runs located at Deer Valley East, off the Mayflower exit.
Home Details
Home Type
- Single Family
Est. Annual Taxes
- $6,937
Year Built
- Built in 2022
Lot Details
- 0.55 Acre Lot
- Cul-De-Sac
- Partially Fenced Property
- Landscaped
- Natural State Vegetation
- Secluded Lot
- Sloped Lot
HOA Fees
- $100 Monthly HOA Fees
Parking
- 3 Car Attached Garage
- Utility Sink in Garage
- Garage Door Opener
- Guest Parking
- RV Access or Parking
Property Views
- Woods
- Trees
- Mountain
- Meadow
- Valley
Home Design
- Mountain Contemporary Architecture
- Wood Frame Construction
- Asphalt Roof
- Metal Roof
- Wood Siding
- Steel Siding
- Stone Siding
- Concrete Perimeter Foundation
- Stone
Interior Spaces
- 5,135 Sq Ft Home
- Multi-Level Property
- Wet Bar
- Vaulted Ceiling
- Ceiling Fan
- 2 Fireplaces
- Gas Fireplace
- Great Room
- Family Room
- Formal Dining Room
- Sauna
- Washer
Kitchen
- Double Oven
- Microwave
- Dishwasher
- Disposal
Flooring
- Wood
- Carpet
- Tile
Bedrooms and Bathrooms
- 4 Bedrooms | 1 Primary Bedroom on Main
Home Security
- Fire and Smoke Detector
- Fire Sprinkler System
Eco-Friendly Details
- ENERGY STAR Qualified Equipment
- Sprinkler System
Outdoor Features
- Spa
- Deck
- Patio
- Outdoor Gas Grill
Utilities
- Humidifier
- Central Air
- Heating System Uses Natural Gas
- High-Efficiency Furnace
- Natural Gas Connected
- Gas Water Heater
- Water Purifier
- High Speed Internet
- Cable TV Available
Listing and Financial Details
- Assessor Parcel Number Pch-2-227
Community Details
Overview
- Association fees include com area taxes, ground maintenance, management fees, reserve/contingency fund
- Association Phone (801) 955-5126
- Visit Association Website
- Park City Heights Subdivision
- Property is near a preserve or public land
- Planned Unit Development
Amenities
- Clubhouse
- Elevator
Recreation
- Pickleball Courts
- Community Pool
- Trails
Map
Home Values in the Area
Average Home Value in this Area
Property History
| Date | Event | Price | Change | Sq Ft Price |
|---|---|---|---|---|
| 12/19/2024 12/19/24 | Sold | -- | -- | -- |
| 11/06/2024 11/06/24 | Price Changed | $3,760,000 | -2.6% | $732 / Sq Ft |
| 10/03/2024 10/03/24 | Price Changed | $3,860,000 | -3.0% | $752 / Sq Ft |
| 08/27/2024 08/27/24 | Price Changed | $3,980,000 | -2.9% | $775 / Sq Ft |
| 07/29/2024 07/29/24 | For Sale | $4,100,000 | -- | $798 / Sq Ft |
Tax History
| Year | Tax Paid | Tax Assessment Tax Assessment Total Assessment is a certain percentage of the fair market value that is determined by local assessors to be the total taxable value of land and additions on the property. | Land | Improvement |
|---|---|---|---|---|
| 2023 | $6,937 | $1,205,256 | $330,000 | $875,256 |
| 2022 | $1,517 | $225,000 | $150,000 | $75,000 |
| 2021 | $391 | $50,000 | $50,000 | $0 |
| 2020 | $0 | $0 | $0 | $0 |
Mortgage History
| Date | Status | Loan Amount | Loan Type |
|---|---|---|---|
| Open | $2,000,000 | New Conventional | |
| Closed | $2,000,000 | New Conventional |
Deed History
| Date | Type | Sale Price | Title Company |
|---|---|---|---|
| Warranty Deed | -- | First American Title Insurance | |
| Warranty Deed | -- | First American Title Insurance | |
| Special Warranty Deed | -- | -- | |
| Quit Claim Deed | -- | None Available | |
| Special Warranty Deed | -- | Cottonwood Ttl Ins Agcy Inc |
Source: Park City Board of REALTORS®
MLS Number: 12403175
APN: PCH-2-227
- 0000 E Beaux Ct
- 2765 Piper Way
- 2713 Piper Way
- 2709 Ledger Way
- 30 Hidden Oaks Ln
- 75 Hidden Oaks Ln
- 3608 Sun Ridge Dr
- 3495 Sun Ridge Dr
- 0 Lot 261 North East Park Dr
- 2660 Butch Cassidy Ct
- 2018 High St
- 1547 W Crystal View Ct
- 0 Lot 260 North East Park Dr
- 24 W Oak Park Dr Unit 24
- 260 N East Park Dr
- 263 N East Park Dr
- 262 N East Park Dr Unit 262
- 261 N East Park Dr Unit 261
- 260 N East Park Dr Unit 260
- 2325 Sidewinder Dr Unit 821
