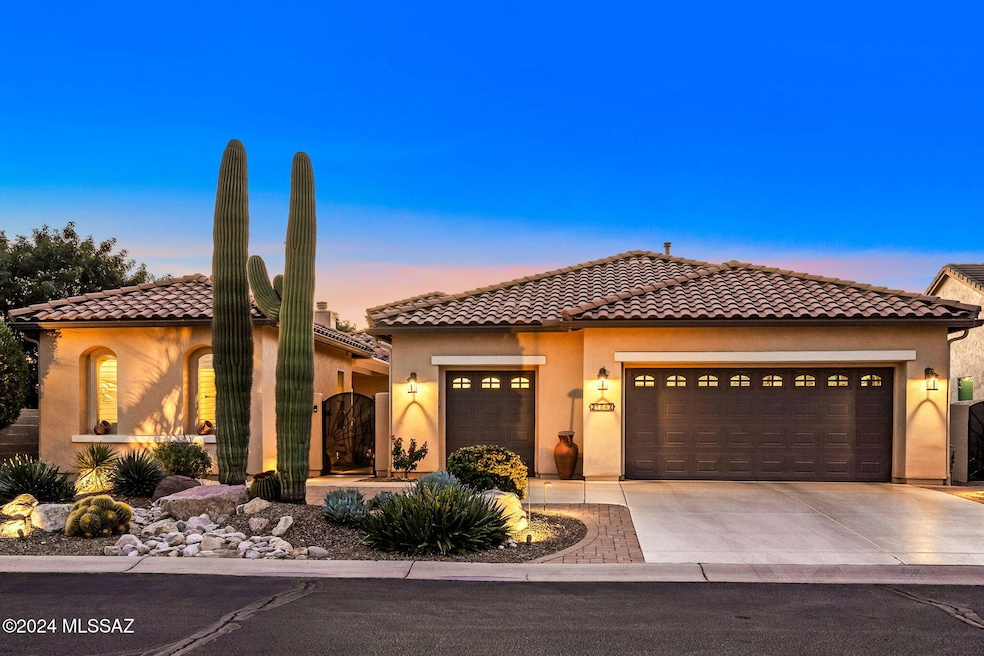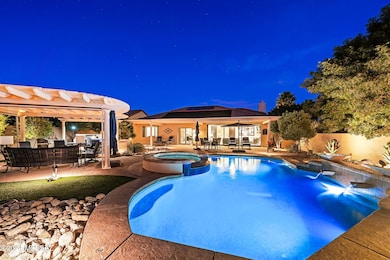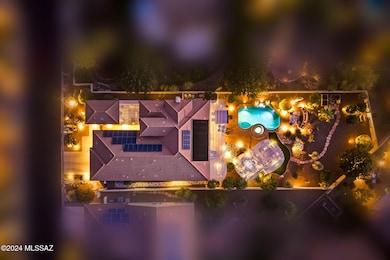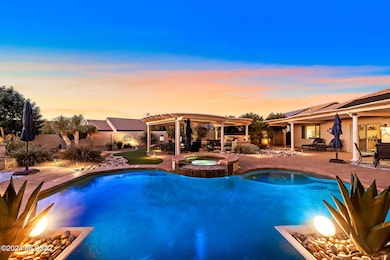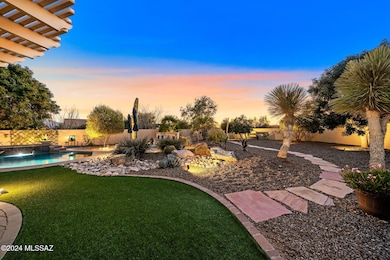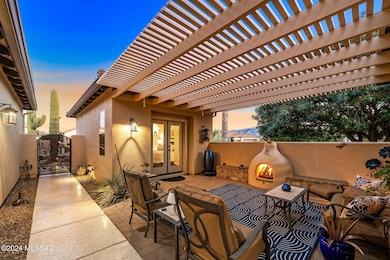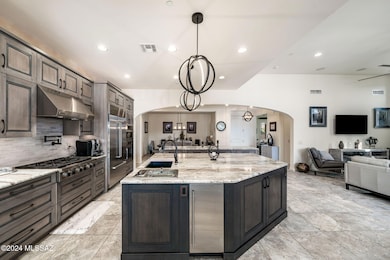
31842 S Gulch Pass Rd Oracle, AZ 85623
Estimated payment $7,657/month
Highlights
- Golf Course Community
- Heated Pool
- Senior Community
- Fitness Center
- 2.5 Car Garage
- Solar Power System
About This Home
Imagine owning a stunning custom home in Saddlebrooke Ranch with access to premier amenities. This rare opportunity showcases a fully reimagined Verano floor plan expanded to 2,912 sq. ft. As you enter past the charming casita and welcoming courtyard, you'll feel the uniqueness of this exceptional residence. No detail is spared--from a professional-grade kitchen with Wolf, Sub-Zero, and Bosch appliances and marble counters to a retractable glass wall that blends indoor and outdoor living. The resort-like backyard offers a pool, spa, multiple seating areas, and a stylish gazebo with retractable shades. With 6-inch walls, three AC units, and owned solar panels, this home is designed for lasting comfort and efficiency. Discover this one-of-a-kind masterpiece in Saddlebrooke Ranch!
Home Details
Home Type
- Single Family
Est. Annual Taxes
- $4,867
Year Built
- Built in 2008
Lot Details
- 0.33 Acre Lot
- Lot Dimensions are 40x43x185x72x209
- East Facing Home
- East or West Exposure
- Block Wall Fence
- Drip System Landscaping
- Artificial Turf
- Shrub
- Landscaped with Trees
- Front Yard
- Property is zoned Oracle - CR3
Home Design
- Contemporary Architecture
- Southwestern Architecture
- Frame With Stucco
- Tile Roof
Interior Spaces
- 2,912 Sq Ft Home
- Property has 1 Level
- Ceiling height of 9 feet or more
- Ceiling Fan
- Decorative Fireplace
- Gas Fireplace
- Double Pane Windows
- Solar Screens
- Great Room with Fireplace
- 4 Fireplaces
- Family Room
- Living Room with Fireplace
- Formal Dining Room
- Bonus Room
- Storage
- Ceramic Tile Flooring
- Mountain Views
Kitchen
- Breakfast Area or Nook
- Breakfast Bar
- Electric Oven
- Plumbed For Gas In Kitchen
- Gas Cooktop
- Microwave
- Dishwasher
- Stainless Steel Appliances
- Kitchen Island
- Marble Countertops
- Disposal
Bedrooms and Bathrooms
- 3 Bedrooms
- Split Bedroom Floorplan
- Walk-In Closet
- Maid or Guest Quarters
- Dual Vanity Sinks in Primary Bathroom
- Bathtub with Shower
- Shower Only
- Shower Only in Secondary Bathroom
- Exhaust Fan In Bathroom
Laundry
- Laundry Room
- Sink Near Laundry
- Electric Dryer Hookup
Home Security
- Alarm System
- Fire Sprinkler System
Parking
- 2.5 Car Garage
- Driveway
- Golf Cart Garage
Accessible Home Design
- Doors with lever handles
- Smart Technology
Eco-Friendly Details
- Solar Power System
Pool
- Heated Pool
- Solar Heated Pool
Outdoor Features
- Lake Property
- Courtyard
- Covered patio or porch
- Fireplace in Patio
- Fire Pit
- Gazebo
- Built-In Barbecue
Schools
- Mountain Vista Elementary And Middle School
- Canyon Del Oro High School
Utilities
- Forced Air Zoned Heating and Cooling System
- Natural Gas Water Heater
- Water Purifier
- Water Softener
- High Speed Internet
- Phone Available
- Satellite Dish
Community Details
Overview
- Senior Community
- Property has a Home Owners Association
- Association fees include common area maintenance, street maintenance
- Saddlebrooke Ranch Subdivision
- The community has rules related to deed restrictions
Amenities
- Clubhouse
- Recreation Room
Recreation
- Golf Course Community
- Tennis Courts
- Pickleball Courts
- Fitness Center
- Community Pool
- Community Spa
- Park
- Hiking Trails
Security
- Security Service
- Gated Community
Map
Home Values in the Area
Average Home Value in this Area
Tax History
| Year | Tax Paid | Tax Assessment Tax Assessment Total Assessment is a certain percentage of the fair market value that is determined by local assessors to be the total taxable value of land and additions on the property. | Land | Improvement |
|---|---|---|---|---|
| 2025 | $5,025 | $73,551 | -- | -- |
| 2024 | $4,964 | $74,110 | -- | -- |
| 2023 | $5,252 | $59,296 | $14,375 | $44,921 |
| 2022 | $4,867 | $48,782 | $14,375 | $34,407 |
| 2021 | $4,964 | $44,546 | $0 | $0 |
| 2020 | $5,092 | $44,553 | $0 | $0 |
| 2019 | $4,704 | $37,778 | $0 | $0 |
| 2018 | $3,433 | $37,020 | $0 | $0 |
| 2017 | $3,329 | $37,998 | $0 | $0 |
| 2016 | $3,172 | $27,979 | $4,000 | $23,979 |
| 2014 | $3,168 | $27,654 | $3,750 | $23,904 |
Property History
| Date | Event | Price | Change | Sq Ft Price |
|---|---|---|---|---|
| 03/27/2025 03/27/25 | Price Changed | $1,299,000 | -7.2% | $446 / Sq Ft |
| 11/14/2024 11/14/24 | For Sale | $1,400,000 | -- | $481 / Sq Ft |
Deed History
| Date | Type | Sale Price | Title Company |
|---|---|---|---|
| Special Warranty Deed | -- | None Available | |
| Cash Sale Deed | $525,469 | None Available |
Mortgage History
| Date | Status | Loan Amount | Loan Type |
|---|---|---|---|
| Open | $873,000 | Credit Line Revolving |
Similar Homes in Oracle, AZ
Source: MLS of Southern Arizona
MLS Number: 22428132
APN: 305-14-137
- 31805 S Misty Basin Rd
- 31865 S Misty Basin Rd
- 31796 S Misty Basin Rd
- 31651 S Gulch Pass Rd
- 60584 E Arroyo Vista Dr
- 60326 E Arroyo Grande Dr
- 31752 S Summerwind Dr
- 60782 E Arroyo Vista Dr
- 60437 E Arroyo Vista Dr
- 31547 S Misty Basin Rd
- 60241 E Arroyo Grande Dr
- 60982 E Arroyo Grande Dr
- 60366 E Ankole Dr
- 31742 S Agarita Dr
- 32128 S Bighorn Dr
- 59978 E Amur Ln
- 59894 E Amur Ln
- 31966 S Bayberry Ct
- 61217 E Arbor Basin Rd
- 61111 E Flint Dr
