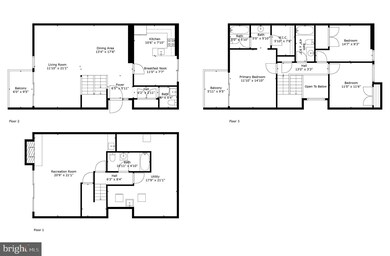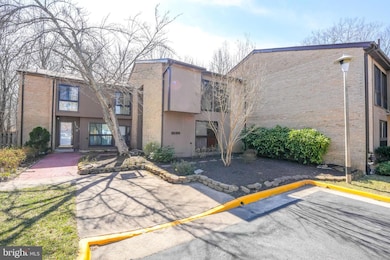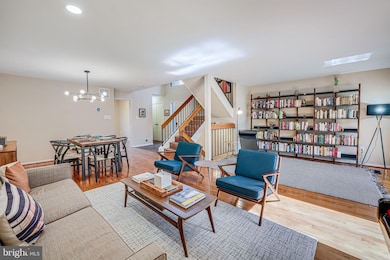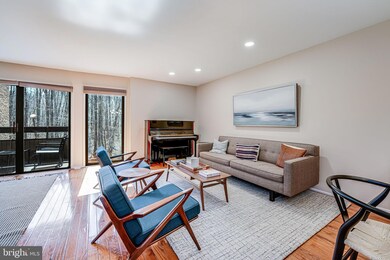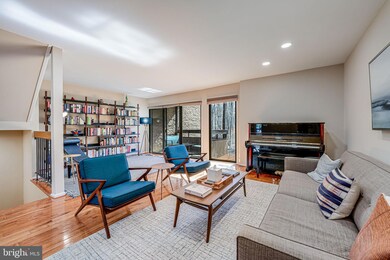
3185 Colchester Brook Ln Fairfax, VA 22031
Mantua NeighborhoodHighlights
- Deck
- Contemporary Architecture
- Wood Flooring
- Mantua Elementary School Rated A
- Open Floorplan
- Tennis Courts
About This Home
As of April 2025OPEN HOUSE SUNDAY 3/16 FROM 2PM-4PM! Welcome to this stunning mid-century modern retreat, perfectly nestled against miles of serene parkland and just under two miles from both the Vienna Metro and the vibrant Mosaic District!
Step inside to a bright, airy foyer that opens into a breathtaking living space, where soaring windows and gleaming hardwood floors create an inviting atmosphere for stylish entertaining. The expansive kitchen boasts hardwood cabinetry, sleek stainless steel appliances, and elegant granite countertops. The open-concept dining and living areas showcase spectacular, unobstructed views of lush greenery—a true natural escape. On a beautiful spring day, two back balconies offer perfect spots to sip your morning coffee while listening to birdsong.
Upstairs, you'll find three generously sized bedrooms and two full baths, including a serene primary suite overlooking the private backyard retreat. With a spacious walk-in closet and an en-suite bath, this peaceful sanctuary is ideal for unwinding. Luxury vinyl plank flooring throughout the upper level adds both durability and style.
The expansive walkout lower level offers incredible flexibility, featuring a cozy wood-burning fireplace and a full bathroom—perfect for a guest suite, home office, fitness studio, or entertainment haven. Step outside to a fully fenced backyard with a charming brick paver patio, ideal for al fresco dining and weekend gatherings.
Practical updates, including a brand-new HVAC and water heater (2024), ensure worry-free living.
Unbeatable Location!
Top-rated schools—Mantua Elementary, Frost Middle, and Woodson High—make this home a fantastic choice. Plus, you're just minutes from the luxury shopping and dining at the Mosaic District, including Bloomingdale’s, Lululemon, Anthropologie, Sephora, Target, Bar Taco, True Food Kitchen, Alta Strada, and an incredible Sunday farmers market!
Commuters will appreciate the easy access to the Vienna Metro, Route 50, Route 29, I-66, and I-495, making trips to D.C. and beyond a breeze. Nature enthusiasts will love the trail access leading to the Gerry Connolly Cross County Trail and Accotink Trail in your backyard!
Don’t miss your chance to own this gorgeous modern escape in an unbeatable location!
Townhouse Details
Home Type
- Townhome
Est. Annual Taxes
- $8,208
Year Built
- Built in 1976
Lot Details
- 1,575 Sq Ft Lot
- Privacy Fence
- Property is in excellent condition
HOA Fees
- $118 Monthly HOA Fees
Home Design
- Contemporary Architecture
- Brick Exterior Construction
- Slab Foundation
- Wood Siding
Interior Spaces
- Property has 3 Levels
- Open Floorplan
- Recessed Lighting
- Wood Burning Fireplace
- Brick Fireplace
- Double Pane Windows
- Dining Area
- Walk-Out Basement
Kitchen
- Eat-In Kitchen
- Electric Oven or Range
- Built-In Microwave
- Dishwasher
- Kitchen Island
Flooring
- Wood
- Ceramic Tile
- Luxury Vinyl Plank Tile
Bedrooms and Bathrooms
- 3 Bedrooms
Laundry
- Laundry on lower level
- Dryer
- Washer
Parking
- Assigned parking located at #41
- Parking Lot
- 2 Assigned Parking Spaces
Outdoor Features
- Deck
Schools
- Mantua Elementary School
- Frost Middle School
- Woodson High School
Utilities
- Central Air
- Heat Pump System
- Electric Water Heater
Listing and Financial Details
- Tax Lot 41
- Assessor Parcel Number 0484 18 0041
Community Details
Overview
- Association fees include reserve funds, trash, common area maintenance, snow removal
- Chesterfield Mews Community Association
- Chesterfield Mews Subdivision
Amenities
- Common Area
Recreation
- Tennis Courts
- Community Basketball Court
- Community Playground
Pet Policy
- No Pets Allowed
Map
Home Values in the Area
Average Home Value in this Area
Property History
| Date | Event | Price | Change | Sq Ft Price |
|---|---|---|---|---|
| 04/04/2025 04/04/25 | Sold | $775,000 | +3.3% | $367 / Sq Ft |
| 03/17/2025 03/17/25 | Pending | -- | -- | -- |
| 03/13/2025 03/13/25 | For Sale | $750,000 | +11.1% | $355 / Sq Ft |
| 08/31/2023 08/31/23 | Sold | $675,000 | 0.0% | $320 / Sq Ft |
| 07/18/2023 07/18/23 | For Sale | $675,000 | 0.0% | $320 / Sq Ft |
| 07/10/2023 07/10/23 | Off Market | $675,000 | -- | -- |
| 07/10/2023 07/10/23 | For Sale | $675,000 | 0.0% | $320 / Sq Ft |
| 02/15/2020 02/15/20 | Rented | $2,650 | 0.0% | -- |
| 02/02/2020 02/02/20 | Under Contract | -- | -- | -- |
| 12/18/2019 12/18/19 | For Rent | $2,650 | 0.0% | -- |
| 01/30/2015 01/30/15 | Sold | $489,000 | 0.0% | $228 / Sq Ft |
| 11/26/2014 11/26/14 | Pending | -- | -- | -- |
| 11/20/2014 11/20/14 | For Sale | $489,000 | -- | $228 / Sq Ft |
Tax History
| Year | Tax Paid | Tax Assessment Tax Assessment Total Assessment is a certain percentage of the fair market value that is determined by local assessors to be the total taxable value of land and additions on the property. | Land | Improvement |
|---|---|---|---|---|
| 2024 | $7,462 | $644,100 | $200,000 | $444,100 |
| 2023 | $7,078 | $627,230 | $195,000 | $432,230 |
| 2022 | $7,115 | $622,230 | $190,000 | $432,230 |
| 2021 | $6,408 | $546,060 | $155,000 | $391,060 |
| 2020 | $6,078 | $513,520 | $150,000 | $363,520 |
| 2019 | $5,662 | $478,430 | $140,000 | $338,430 |
| 2018 | $5,502 | $478,430 | $140,000 | $338,430 |
| 2017 | $5,353 | $461,050 | $130,000 | $331,050 |
| 2016 | $5,134 | $443,200 | $125,000 | $318,200 |
| 2015 | $4,796 | $429,730 | $120,000 | $309,730 |
| 2014 | $4,609 | $413,910 | $115,000 | $298,910 |
Mortgage History
| Date | Status | Loan Amount | Loan Type |
|---|---|---|---|
| Previous Owner | $608,000 | New Conventional | |
| Previous Owner | $605,000 | New Conventional | |
| Previous Owner | $290,000 | New Conventional | |
| Previous Owner | $415,650 | New Conventional | |
| Previous Owner | $319,000 | Adjustable Rate Mortgage/ARM | |
| Previous Owner | $319,900 | New Conventional | |
| Previous Owner | $193,325 | No Value Available |
Deed History
| Date | Type | Sale Price | Title Company |
|---|---|---|---|
| Deed | $775,000 | Commonwealth Land Title | |
| Deed | $775,000 | Commonwealth Land Title | |
| Deed | -- | Chicago Title | |
| Warranty Deed | $675,000 | First American Title | |
| Warranty Deed | $489,000 | -- | |
| Warranty Deed | $399,900 | -- | |
| Deed | $189,900 | -- |
Similar Homes in Fairfax, VA
Source: Bright MLS
MLS Number: VAFX2225216
APN: 0484-18-0041
- 3308 Parkside Terrace
- 3126 Babashaw Ct
- 3166 Ellenwood Dr
- 9132 Santayana Dr
- 9110 Glenbrook Rd
- 9214 Graceland Place
- 9027 Bowler Dr
- 9306 Santayana Dr
- 9230 Annhurst St
- 3321 Prince William Dr
- 9104 Omar Ct
- 3053 Braxton Wood Ct
- 3419 Barkley Dr
- 2995 Braxton Wood Ct
- 8935 Glenbrook Rd
- 9457 Fairfax Blvd Unit 203
- 9327 Glenbrook Rd
- 9430 Silver King Ct Unit 410
- 9321 Glenbrook Rd
- 9461 Fairfax Blvd Unit 104

