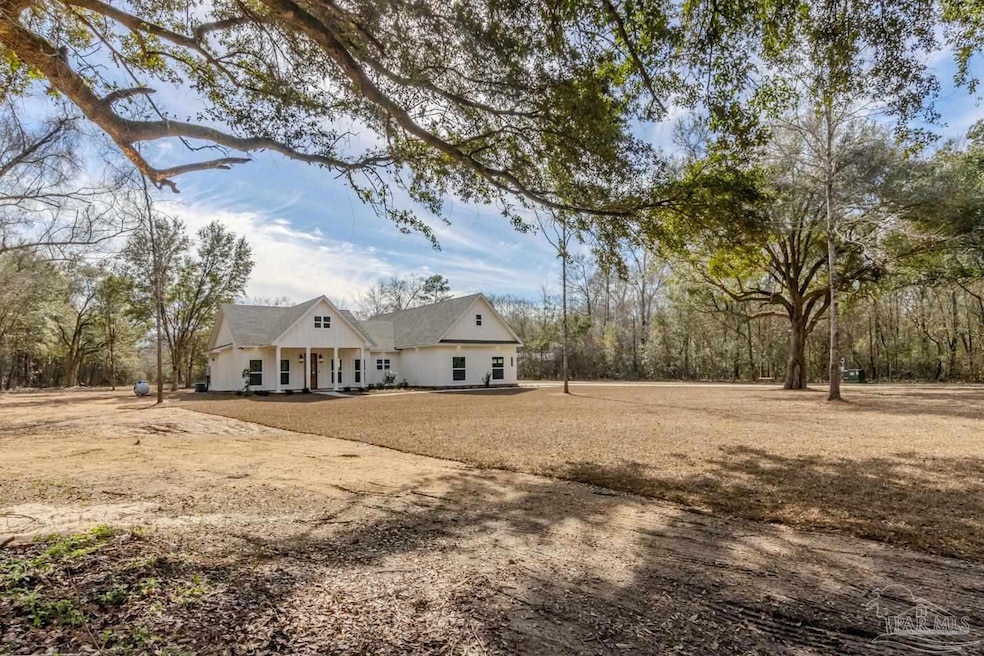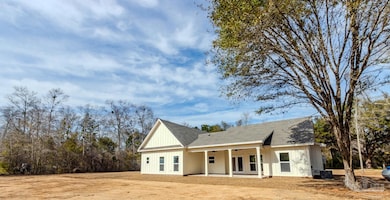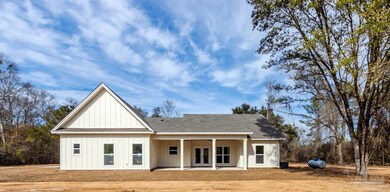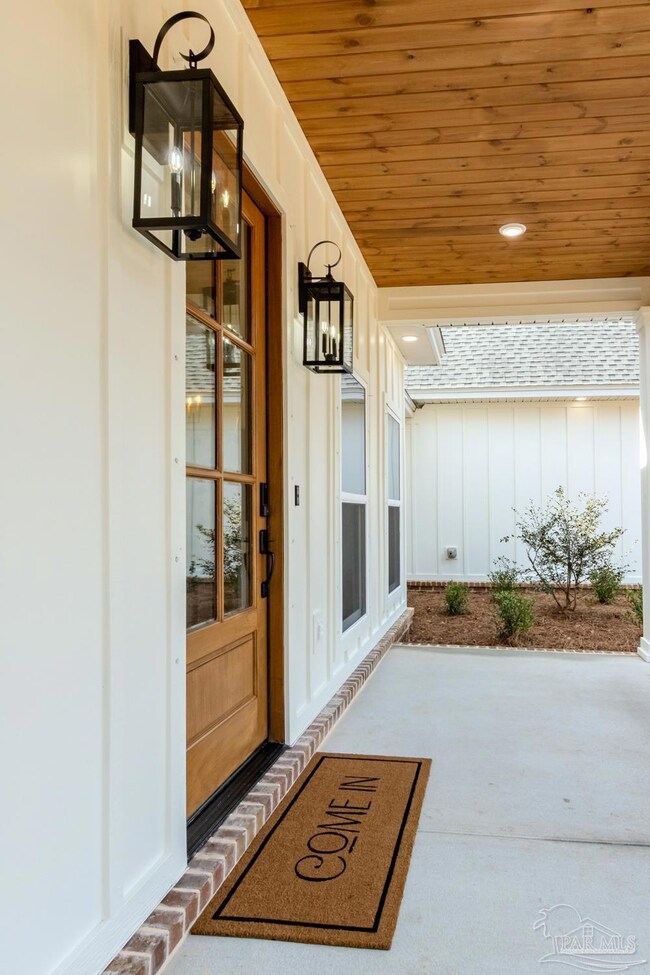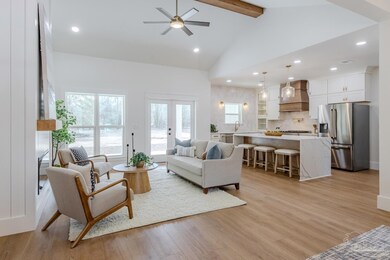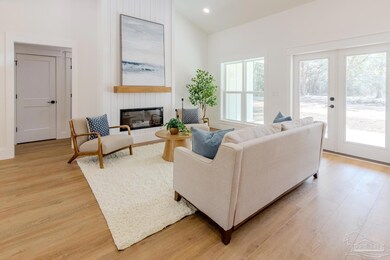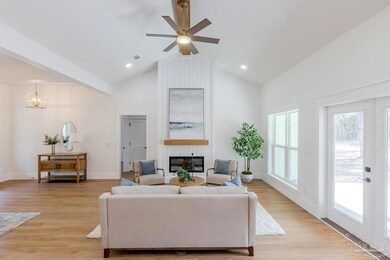
3185 Daybreak Ln Milton, FL 32571
Highlights
- Under Construction
- Main Floor Primary Bedroom
- High Ceiling
- Craftsman Architecture
- Bonus Room
- Stone Countertops
About This Home
As of April 2025Move into your NEW CONSTRUCTION dream home! This 3-bedroom, 2.5-bathroom modern farmhouse sits on 1.5+ acres at the end of a quiet paved road, with only one neighbor nearby. The lot is filled with mature oak trees and a 0.25-acre wild blueberry patch! The home features covered front & back porches, a side-entry garage, a split floor plan with all bedrooms on the main level, and a bonus flex room above the garage. Inside, the open floorplan boasts soaring ceilings, luxury vinyl plank floors, modern fixtures, and large windows that flood the space with natural light. The kitchen includes quartz countertops, pro-grade ZLine Autograph Collection appliances, ceiling-height cabinets, a dramatic tile backsplash, and an island with waterfall edges. The stylish walk-in pantry offers floor-to-ceiling storage. In the master suite, you’ll find 10-ft coffered ceilings, his & her vanities, a large walk-in closet, a free-standing soaking tub, and a custom-tiled shower with dual heads. The two guest rooms on the other side of the house also have large walk-in closets, and the second full bathroom includes a tub and the same attention to detail. Upstairs, the flex room offers endless possibilities—home office, game room, or extra bedroom. The mudroom and laundry/utility room at the garage entrance include built-in storage, hooks, and benches. This home also includes high-end features like a ManaBloc plumbing system, a smart valve in the master shower, gas taps for a grill and generator, and an automatic transfer switch. Want upgrades? We can add a generator, pool, or workshop, rolling everything into a single mortgage. Located in the 32571 zip code, you’ll enjoy country living with easy access to modern conveniences—just 15 minutes to Publix, 20 minutes to Pace, and 45 minutes to Pensacola Beach. Schedule a tour today!
Home Details
Home Type
- Single Family
Year Built
- Built in 2024 | Under Construction
Parking
- 2 Car Garage
- Side or Rear Entrance to Parking
- Garage Door Opener
Home Design
- Craftsman Architecture
- Gable Roof Shape
- Slab Foundation
- Frame Construction
- Shingle Roof
Interior Spaces
- 2,281 Sq Ft Home
- 2-Story Property
- High Ceiling
- Ceiling Fan
- Recessed Lighting
- Electric Fireplace
- Open Floorplan
- Bonus Room
- Inside Utility
- Washer and Dryer Hookup
- Tile Flooring
Kitchen
- Built-In Microwave
- Dishwasher
- Kitchen Island
- Stone Countertops
Bedrooms and Bathrooms
- 4 Bedrooms
- Primary Bedroom on Main
- Walk-In Closet
- Dual Vanity Sinks in Primary Bathroom
- Soaking Tub
- Separate Shower
Home Security
- Smart Thermostat
- Fire and Smoke Detector
Schools
- Chumuckla Elementary School
- Central Middle School
- Central High School
Utilities
- Central Heating and Cooling System
- Baseboard Heating
- Tankless Water Heater
- Hot Water Circulator
- Gas Water Heater
- Septic Tank
Additional Features
- Porch
- 1.53 Acre Lot
Community Details
- No Home Owners Association
Listing and Financial Details
- Assessor Parcel Number 193N290000004200000
Map
Home Values in the Area
Average Home Value in this Area
Property History
| Date | Event | Price | Change | Sq Ft Price |
|---|---|---|---|---|
| 04/04/2025 04/04/25 | Sold | $670,000 | +5.5% | $294 / Sq Ft |
| 01/20/2025 01/20/25 | Price Changed | $635,000 | +1.2% | $278 / Sq Ft |
| 10/23/2024 10/23/24 | For Sale | $627,500 | -- | $275 / Sq Ft |
Similar Homes in Milton, FL
Source: Pensacola Association of REALTORS®
MLS Number: 654260
- Lot 5 Daybreak Ln
- Lot 4 Daybreak Ln
- Lot 3 Daybreak Ln
- Lot 2 Daybreak Ln
- Lot 1 Daybreak Ln
- Lot 90 Pine Preserve Ln
- Lot 88 Pine Preserve Ln
- Lot 87 Pine Preserve Ln
- Lot 17 Pine Preserve Ln
- Lot 20 Pine Preserve Ln
- Lot 5 Salter Rd
- Lot 4 Salter Rd
- Lot 3 Salter Rd
- Lot 2 Salter Rd
- Lot 1 Salter Rd
- 1 Salter Rd
- Lot 16 Naturewalk Dr
- Lot 18 Pine Preserve Ln
- Lot 15 Naturewalk Dr
- Lot 33 Pine Preserve Ln
