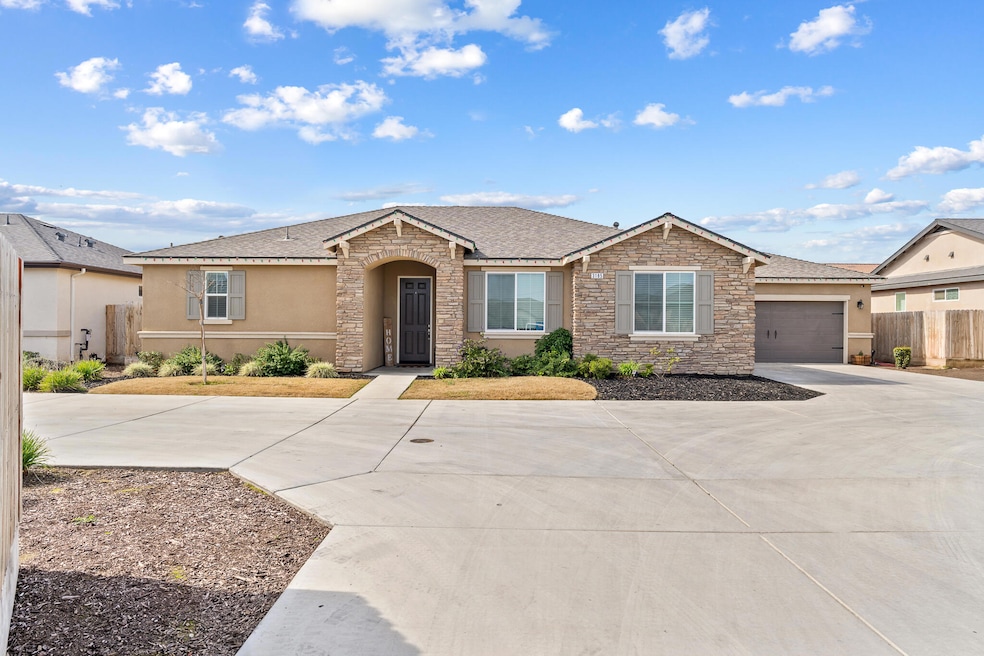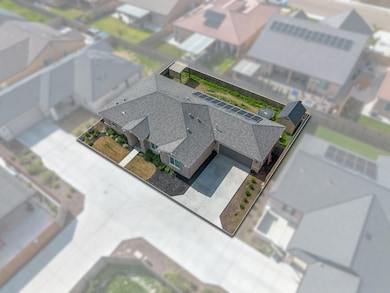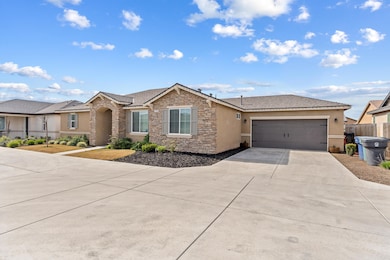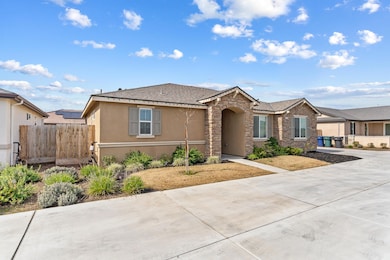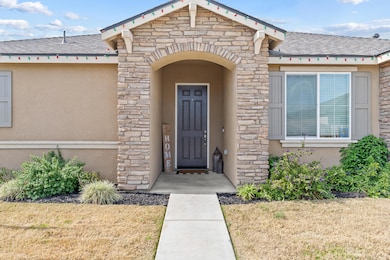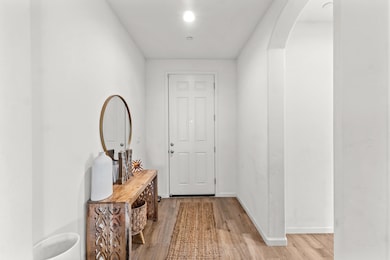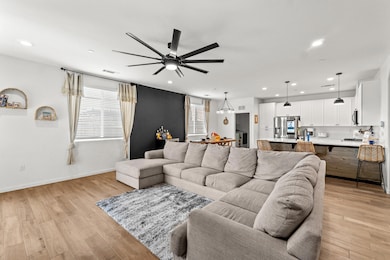
3185 Dorset St Tulare, CA 93274
Northeast Tulare NeighborhoodEstimated payment $2,640/month
Highlights
- Covered patio or porch
- Family Room Off Kitchen
- Walk-In Closet
- Breakfast Area or Nook
- 2 Car Attached Garage
- Living Room
About This Home
Located in NE Tulare, this 3-bedroom, 2-bathroom home features a split-wing floor plan and sits less than a mile from Liberty Elementary School. Wood-look tile flooring flows throughout the main areas, while plush carpeting adds comfort to the bedrooms. The kitchen features quartz countertops, a breakfast bar, and a cozy nook, all seamlessly connected to the living room. The primary suite includes a sliding door to the backyard, dual sinks, and a step-in shower. Two additional bedrooms and a guest bath are situated on the opposite end of the home. A dedicated laundry room adds convenience, and the backyard offers a covered patio and storage shed for extra space. Solar panels help with energy efficiency, making this home both comfortable and cost-effective — perfect for small families, first time home buyers or downsizers.
Home Details
Home Type
- Single Family
Est. Annual Taxes
- $4,237
Year Built
- Built in 2022
Lot Details
- 5,662 Sq Ft Lot
- Back Yard
HOA Fees
- $110 Monthly HOA Fees
Parking
- 2 Car Attached Garage
Home Design
- Composition Roof
Interior Spaces
- 1,597 Sq Ft Home
- 1-Story Property
- Ceiling Fan
- Family Room Off Kitchen
- Living Room
- Laundry Room
Kitchen
- Breakfast Area or Nook
- Oven
- Dishwasher
- Disposal
Bedrooms and Bathrooms
- 3 Bedrooms
- Walk-In Closet
Outdoor Features
- Covered patio or porch
- Shed
Utilities
- Central Heating and Cooling System
- Natural Gas Connected
Community Details
- Kensington Manor Subdivision
Listing and Financial Details
- Assessor Parcel Number 149480041000
Map
Home Values in the Area
Average Home Value in this Area
Tax History
| Year | Tax Paid | Tax Assessment Tax Assessment Total Assessment is a certain percentage of the fair market value that is determined by local assessors to be the total taxable value of land and additions on the property. | Land | Improvement |
|---|---|---|---|---|
| 2024 | $4,237 | $350,094 | $87,393 | $262,701 |
| 2023 | $4,161 | $343,230 | $85,680 | $257,550 |
| 2022 | $557 | $20,033 | $20,033 | $0 |
| 2021 | $557 | -- | -- | -- |
Property History
| Date | Event | Price | Change | Sq Ft Price |
|---|---|---|---|---|
| 02/20/2025 02/20/25 | For Sale | $390,000 | -- | $244 / Sq Ft |
Deed History
| Date | Type | Sale Price | Title Company |
|---|---|---|---|
| Grant Deed | -- | None Listed On Document |
Mortgage History
| Date | Status | Loan Amount | Loan Type |
|---|---|---|---|
| Open | $24,668 | FHA |
About the Listing Agent

10+ years in Residential, Multi-Family & Commercial Sales. Team leader for the most diverse full-service real estate group in the Central Valley consisting of 30+ associates. I have a passion for leadership and land acquisition + development of single-family & multi-family home neighborhoods between Fresno & Bakersfield.
Blake's Other Listings
Source: Tulare County MLS
MLS Number: 233628
APN: 149-480-041-000
- 3017 Dorset St
- 3128 Britannia St
- 2857 Sauvignon St
- 2106 Albarino Ct
- 3219 Manchester St
- 1810 Bual Ct
- 1890 Tamworth Ave
- 0 Cartmill Ave Unit 202574
- 1770 Charles Krug Ave
- 1446 Clarete Ave
- 1907 Chancellor Ave Unit Cyp212
- 0 E Cartmill Ave
- 3373 Dorset St
- 3166 Seymour St
- 1889 Charles Krug Ave
- 1971 Cabernet Dr
- 1795 Bettinelli Ct
- 1758 Firestone Dr
- 1998 Riesling St
- 1744 Maduro Ct
