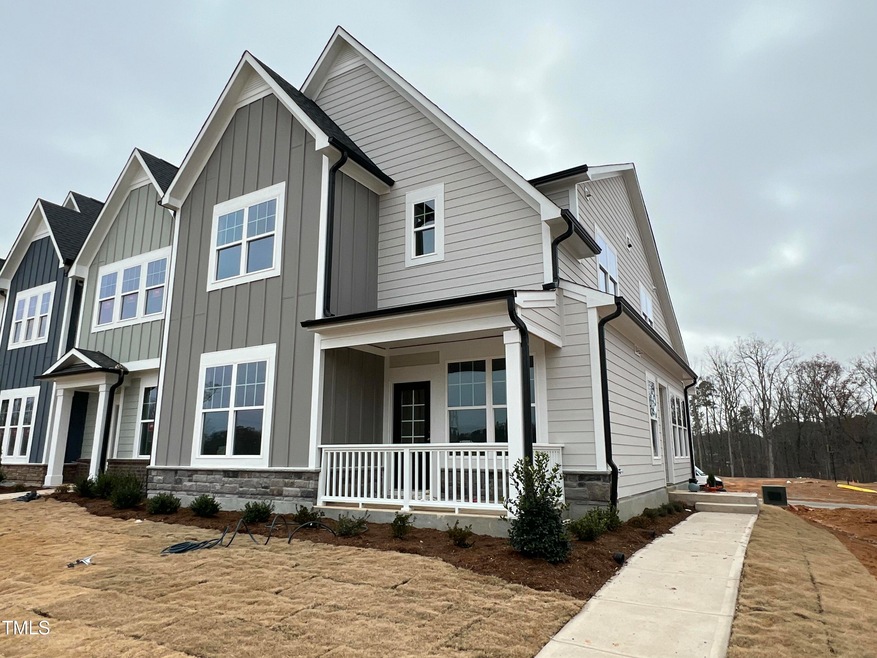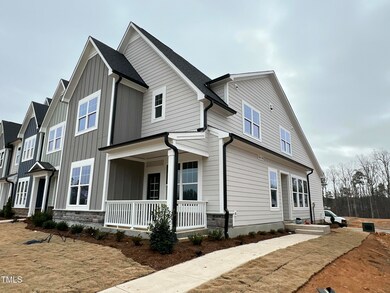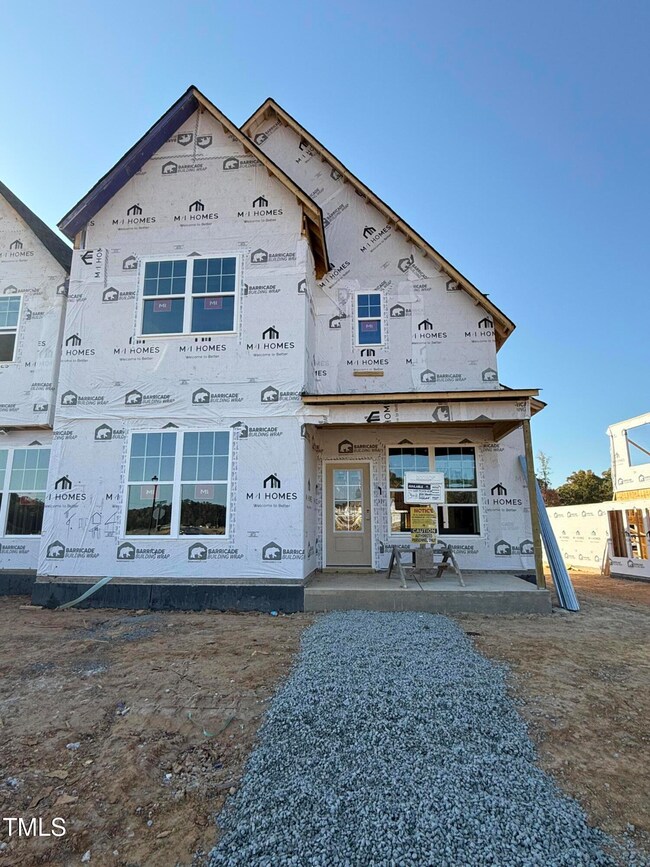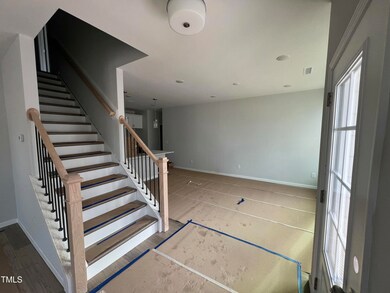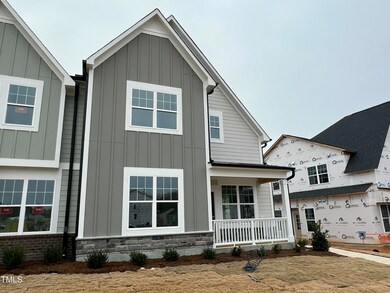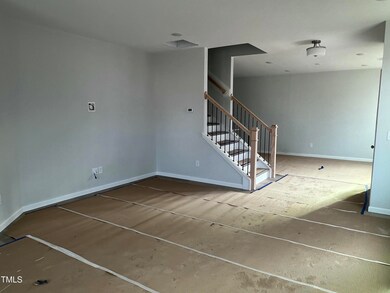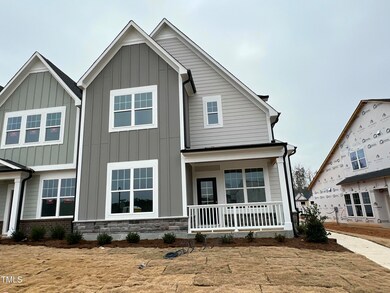
3185 Mission Olive Place Unit 348 New Hill, NC 27562
New Hill NeighborhoodHighlights
- Community Cabanas
- Under Construction
- Transitional Architecture
- Apex Friendship Middle School Rated A
- ENERGY STAR Certified Homes
- Main Floor Primary Bedroom
About This Home
As of January 2025The Glendale is a rare end-unit townhome featuring a first-floor owner's suite and three additional bedrooms upstairs, making it the perfect place to call home. Step through the side entry and you'll immediately be impressed by the open floorplan as you walk through the front door. The large great room leads out to a covered sitting porch on one side and to the first-floor owner's suite on the other. The cozy owner's bath offers a stand-up shower and walk-in closet.
The dining room and kitchen area are open and spacious with an abundance of windows, bringing in all the natural light. On the second floor 2 generous bedrooms share a full bath with double sinks. The fourth large bedroom on the second floor has a private full bath with stand up shower shower.
The home is completed with a 2-car garage that can be found just off kitchen and dining area. Move in ready January/February 2025!!
Townhouse Details
Home Type
- Townhome
Year Built
- Built in 2025 | Under Construction
Lot Details
- 3,703 Sq Ft Lot
- Property fronts an alley
- 1 Common Wall
- West Facing Home
- Landscaped
HOA Fees
- $200 Monthly HOA Fees
Parking
- 2 Car Attached Garage
- Garage Door Opener
- Private Driveway
- 2 Open Parking Spaces
Home Design
- Home is estimated to be completed on 2/28/25
- Transitional Architecture
- Slab Foundation
- Frame Construction
- Architectural Shingle Roof
- Board and Batten Siding
- Shake Siding
- Low Volatile Organic Compounds (VOC) Products or Finishes
- HardiePlank Type
- Radiant Barrier
Interior Spaces
- 2,092 Sq Ft Home
- 2-Story Property
- Smooth Ceilings
- High Ceiling
- Entrance Foyer
- Living Room
- Dining Room
- Pull Down Stairs to Attic
Kitchen
- Eat-In Kitchen
- Gas Cooktop
- Microwave
- Dishwasher
- ENERGY STAR Qualified Appliances
Flooring
- Carpet
- Tile
- Luxury Vinyl Tile
Bedrooms and Bathrooms
- 4 Bedrooms
- Primary Bedroom on Main
Laundry
- Laundry Room
- Laundry on main level
Eco-Friendly Details
- Energy-Efficient Lighting
- ENERGY STAR Certified Homes
- Energy-Efficient Thermostat
- No or Low VOC Paint or Finish
- Ventilation
Outdoor Features
- Front Porch
Schools
- Apex Friendship Elementary And Middle School
- Apex Friendship High School
Utilities
- Forced Air Zoned Cooling and Heating System
- Heating System Uses Natural Gas
- Tankless Water Heater
- Gas Water Heater
Listing and Financial Details
- Home warranty included in the sale of the property
- Assessor Parcel Number Lots 344-348, Retreat at Friendship, Sections 1-1
Community Details
Overview
- Association fees include ground maintenance, maintenance structure, trash
- Ppm Association, Phone Number (919) 848-4911
- Built by M/I Homes
- Retreat At Friendship Subdivision, Glendale Floorplan
Recreation
- Community Playground
- Community Cabanas
- Community Pool
- Trails
Map
Home Values in the Area
Average Home Value in this Area
Property History
| Date | Event | Price | Change | Sq Ft Price |
|---|---|---|---|---|
| 01/30/2025 01/30/25 | Sold | $535,350 | -2.1% | $256 / Sq Ft |
| 12/21/2024 12/21/24 | Pending | -- | -- | -- |
| 10/09/2024 10/09/24 | For Sale | $546,580 | -- | $261 / Sq Ft |
Similar Homes in the area
Source: Doorify MLS
MLS Number: 10057246
- 2475 Field Poppy Dr Unit Lot 179
- 2479 Field Poppy Dr Unit Lot 178
- 2391 Englemann Dr Unit 124
- 2417 Englemann Dr
- 2417 Englemann Dr Unit Lot 118
- 2469 Field Poppy Dr Unit Lot 180
- 2483 Field Poppy Dr Unit Lot 177
- 2421 Englemann Dr Unit Lot 117
- 2404 Englemann Dr Unit Lot 110
- 2408 Englemann Dr Unit Lot 111
- 2412 Englemann Dr Unit Lot 112
- 3181 Mission Olive Place
- 3181 Mission Olive Place Unit 346
- 3191 Mission Olive Place
- 2416 Englemann Dr Unit Lot 113
- 3193 Mission Olive Place
- 3179 Mission Olive Place
- 2392 Englemann Dr Unit Lot 107
- 3195 Mission Olive Place
- 3195 Mission Olive Place Unit 352
